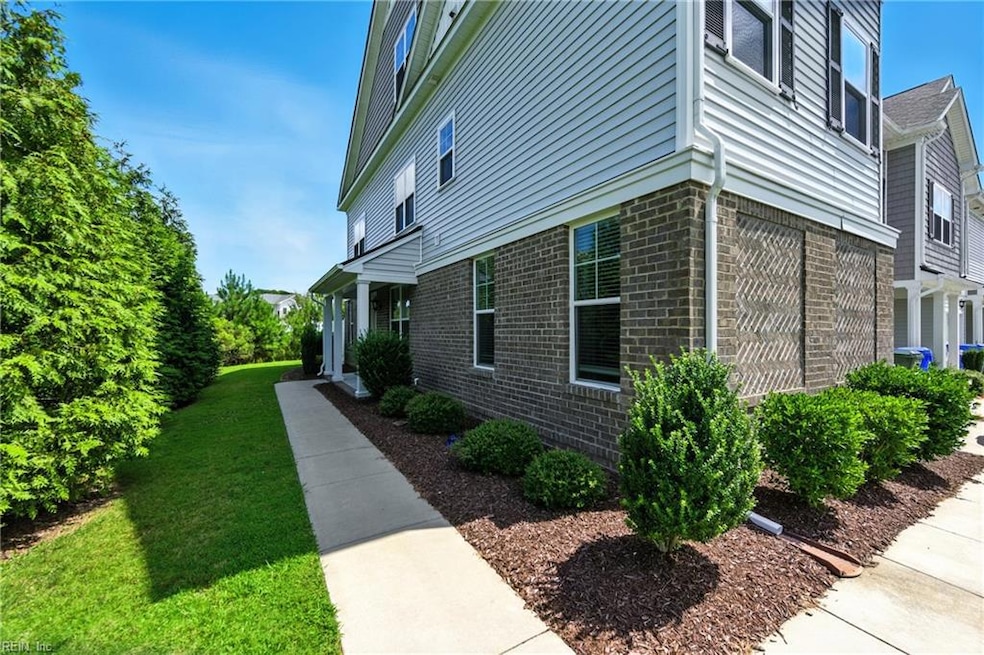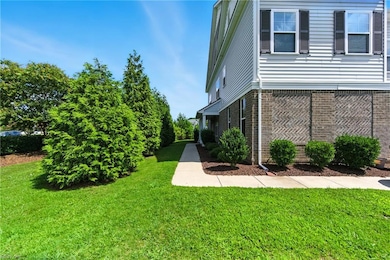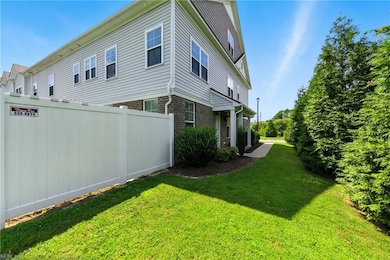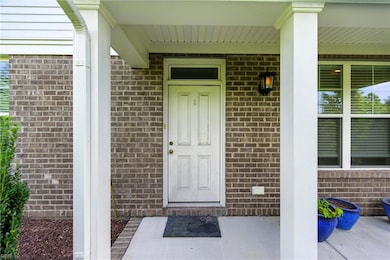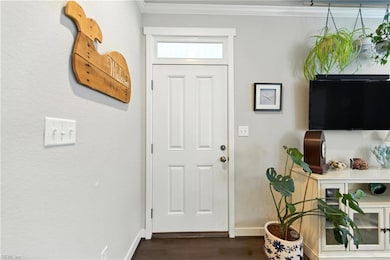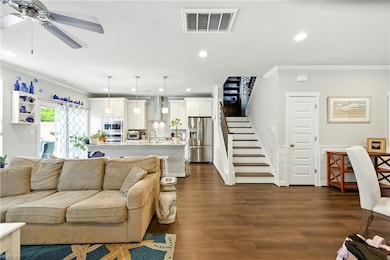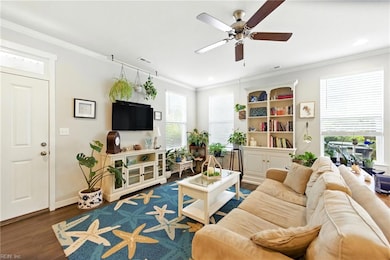301 Sikeston Ln Chesapeake, VA 23322
Great Bridge NeighborhoodEstimated payment $2,985/month
Highlights
- Contemporary Architecture
- Main Floor Bedroom
- End Unit
- Great Bridge Intermediate School Rated A-
- Attic
- Corner Lot
About This Home
Welcome home to this luxurious 4-bed, 3 full bath home located in the highly sought-after Great Bridge school district. The open floorplan is enhanced by 9-foot ceilings on both levels, recessed lighting, and plenty of natural light. The kitchen serves as the heart of the home, offering a large island, quartz countertops, and stainless-steel appliances—great for both entertaining and everyday living. Upstairs, enjoy freshly installed carpet throughout, convenient upstairs laundry room, and a spacious primary suite that features both a generous walk-in closet and spa-like bathroom complete with a soaking tub, oversized shower, and double vanity. Additional highlights include a covered porch, relaxing back patio, and attached garage with extra driveway parking. Conveniently situated near interstates, shopping, schools, and military bases, this home combines modern style with low-maintenance living—an ideal opportunity to own in one of Chesapeake’s most desirable communities!
Townhouse Details
Home Type
- Townhome
Est. Annual Taxes
- $4,399
Year Built
- Built in 2019
Lot Details
- 1,207 Sq Ft Lot
- End Unit
- Partially Fenced Property
- Privacy Fence
HOA Fees
- $220 Monthly HOA Fees
Home Design
- Contemporary Architecture
- Brick Exterior Construction
- Slab Foundation
- Asphalt Shingled Roof
- Vinyl Siding
Interior Spaces
- 2,206 Sq Ft Home
- 2-Story Property
- Ceiling Fan
- Window Treatments
- Entrance Foyer
- Scuttle Attic Hole
Flooring
- Carpet
- Laminate
Bedrooms and Bathrooms
- 4 Bedrooms
- Main Floor Bedroom
- En-Suite Primary Bedroom
- Walk-In Closet
- In-Law or Guest Suite
- 3 Full Bathrooms
- Dual Vanity Sinks in Primary Bathroom
Parking
- 1 Car Attached Garage
- Driveway
Outdoor Features
- Patio
- Porch
Schools
- Great Bridge Intermediate
- Great Bridge Middle School
- Great Bridge High School
Utilities
- Central Air
- Heat Pump System
- 220 Volts
- Electric Water Heater
Community Details
Overview
- Association Management Group 757 499 2200 Association
- Autumn Woods Subdivision
- On-Site Maintenance
Amenities
- Door to Door Trash Pickup
Map
Home Values in the Area
Average Home Value in this Area
Tax History
| Year | Tax Paid | Tax Assessment Tax Assessment Total Assessment is a certain percentage of the fair market value that is determined by local assessors to be the total taxable value of land and additions on the property. | Land | Improvement |
|---|---|---|---|---|
| 2025 | $4,399 | $434,500 | $115,000 | $319,500 |
| 2024 | $4,399 | $435,500 | $115,000 | $320,500 |
| 2023 | $3,771 | $377,500 | $95,000 | $282,500 |
| 2022 | $3,910 | $387,100 | $80,000 | $307,100 |
| 2021 | $3,450 | $328,600 | $70,000 | $258,600 |
| 2020 | $3,351 | $319,100 | $70,000 | $249,100 |
Property History
| Date | Event | Price | List to Sale | Price per Sq Ft |
|---|---|---|---|---|
| 10/19/2025 10/19/25 | For Sale | $454,990 | -- | $206 / Sq Ft |
Source: Real Estate Information Network (REIN)
MLS Number: 10606807
APN: 0591014000100
- 333 Sikeston Ln
- 341 Sikeston Ln
- 303 Middle Oaks Dr
- 645 Montebello Cir
- 418 Middle Oaks Dr
- 417 Pines of Warrick Dr
- 632 Sedgefield Ct
- 329 Barcelona Dr
- 553 Waters Rd
- 813 Dawson Cir
- 557 Waters Rd
- 640 W Lake Cir
- 908 Bells Creek Ct
- 567 Waters Rd
- 328 San Roman Dr
- 924 Fox Ridge Trail
- 1000 Fox Ridge Ct
- 340 San Roman Dr
- 745 S Lake Cir
- 572 Akron Ave
- 333 Sikeston Ln
- 330 Faire Chase
- 639 Mill Landing Rd
- 813 Dawson Cir
- 513 Warrick Rd
- 531 E Cedar Rd
- 603 S Lake Cir
- 700 Rumford Ct
- 240 Fresno Dr
- 13A Johnstown Crescent
- 335 Nottingham Dr
- 4 Harbor Watch Dr Unit 516
- 100-110 Williamsburg Dr
- 254 Hurdle Dr Unit B
- 254 Hurdle Dr Unit A
- 555 Seahorse Run
- 101 Stadium Dr
- 420 Acorn Grove Ln
- 504 Cap Stone Arcade
- 408 Trotman Way
