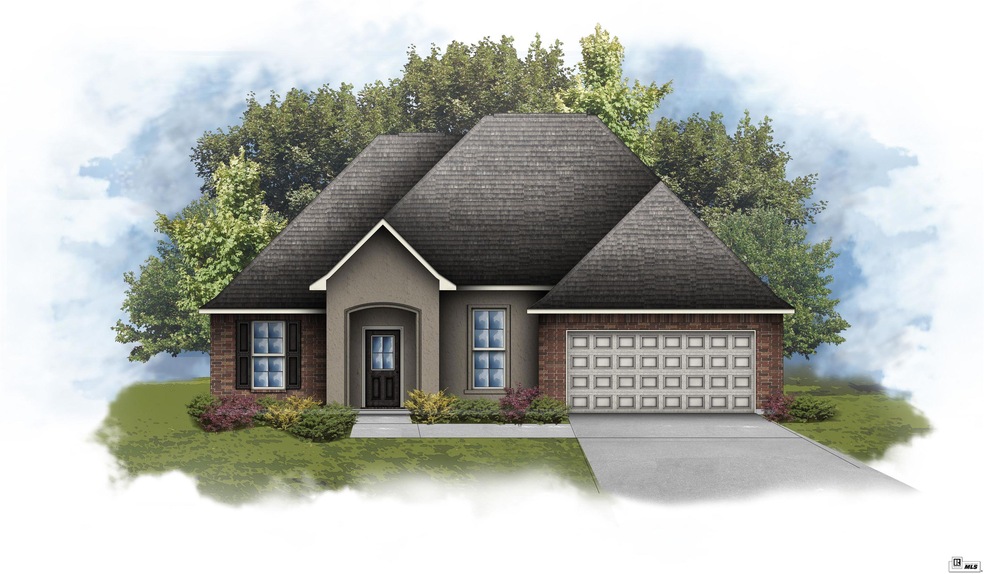
301 Southern Grove Rd Monroe, LA 71203
Highlights
- Very Popular Property
- New Construction
- Covered patio or porch
- Sterlington Elementary School Rated A-
- Traditional Architecture
- 2 Car Attached Garage
About This Home
As of November 2024Awesome builder rate incentives and FREE window blinds OR front gutters plus a smart home package (restrictions apply)! NEW Construction built by DSLD HOMES in the Somerset Park Community! The ROSES V C has an open floor plan with a computer nook, 2 walk-in primary closets & a flex space. This home includes upgraded cabinet hardware, blinds for windows/exterior doors, luxury vinyl plank flooring added in primary bedroom, LED canned lighting & more. Special features: granite counters, vinyl plank flooring, post tension slab, double sink, garden tub & separate shower in primary bath, LED upgraded lighting package throughout, gas tankless water heater, Low E tilt-in windows, covered patio, fully sodded yard with seasonal landscaping and much more!
Home Details
Home Type
- Single Family
Year Built
- New Construction
Lot Details
- 1 Acre Lot
- Landscaped
- Cleared Lot
Home Design
- Traditional Architecture
- Brick Veneer
- Slab Foundation
- Asphalt Shingled Roof
- Stucco
Interior Spaces
- 1-Story Property
- Ceiling Fan
- Double Pane Windows
Kitchen
- Electric Oven
- Electric Range
- Range Hood
- Microwave
Bedrooms and Bathrooms
- 3 Bedrooms
- Walk-In Closet
Home Security
- Carbon Monoxide Detectors
- Fire and Smoke Detector
Parking
- 2 Car Attached Garage
- Garage Door Opener
Schools
- Sterlington Elm Elementary School
- Sterlington Mid Middle School
- Sterlington O High School
Utilities
- Central Heating and Cooling System
- Heating System Uses Natural Gas
- Tankless Water Heater
Additional Features
- Covered patio or porch
- Mineral Rights
Community Details
- Somerset Park Subdivision
Listing and Financial Details
- Home warranty included in the sale of the property
- Assessor Parcel Number NEW-
Similar Homes in Monroe, LA
Home Values in the Area
Average Home Value in this Area
Property History
| Date | Event | Price | Change | Sq Ft Price |
|---|---|---|---|---|
| 07/10/2025 07/10/25 | For Sale | $280,000 | +1.2% | $112 / Sq Ft |
| 11/05/2024 11/05/24 | Sold | -- | -- | -- |
| 09/25/2024 09/25/24 | Price Changed | $276,595 | +0.5% | $110 / Sq Ft |
| 08/16/2024 08/16/24 | For Sale | $275,095 | -- | $109 / Sq Ft |
Tax History Compared to Growth
Agents Affiliated with this Home
-

Seller's Agent in 2025
Harrison Lilly
Harrison Lilly
(318) 737-6288
830 Total Sales
-

Seller Co-Listing Agent in 2025
Samuel Nelson
THLT Realty
(318) 348-7986
320 Total Sales
-
S
Seller's Agent in 2024
Saun Sullivan
Cicero Realty LLC
(225) 369-6111
278 Total Sales
Map
Source: Northeast REALTORS® of Louisiana
MLS Number: 211332
- 108 Brownstone Ct
- 114 Brownstone Ct
- 112 Brownstone Ct
- 110 Brownstone Ct
- Irises V B Plan at Somerset Park
- Irises V A Plan at Somerset Park
- Thomas III A Plan at Somerset Park
- Roses V C Plan at Somerset Park
- Roses V B Plan at Somerset Park
- Roses V A Plan at Somerset Park
- Oakstone V B Plan at Somerset Park
- Oakstone V A Plan at Somerset Park
- Ravenswood V B Plan at Somerset Park
- Ravenswood V A Plan at Somerset Park
- Trillium IV B Plan at Somerset Park
- Trillium IV A Plan at Somerset Park
- Yucca III A Plan at Somerset Park
- Nolana IV B Plan at Somerset Park
- Lasalle V A Plan at Somerset Park
- Dogwood IV C Plan at Somerset Park
