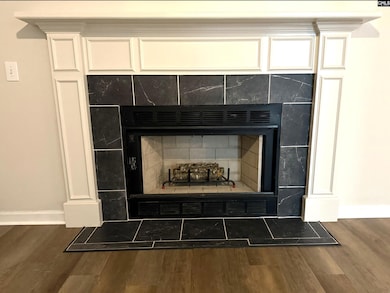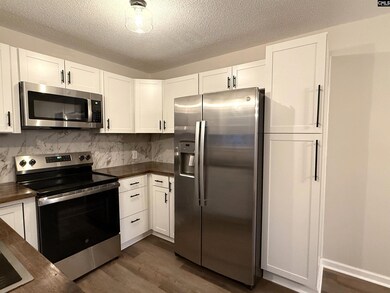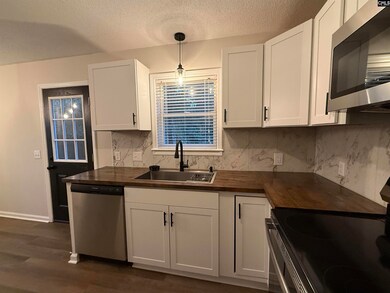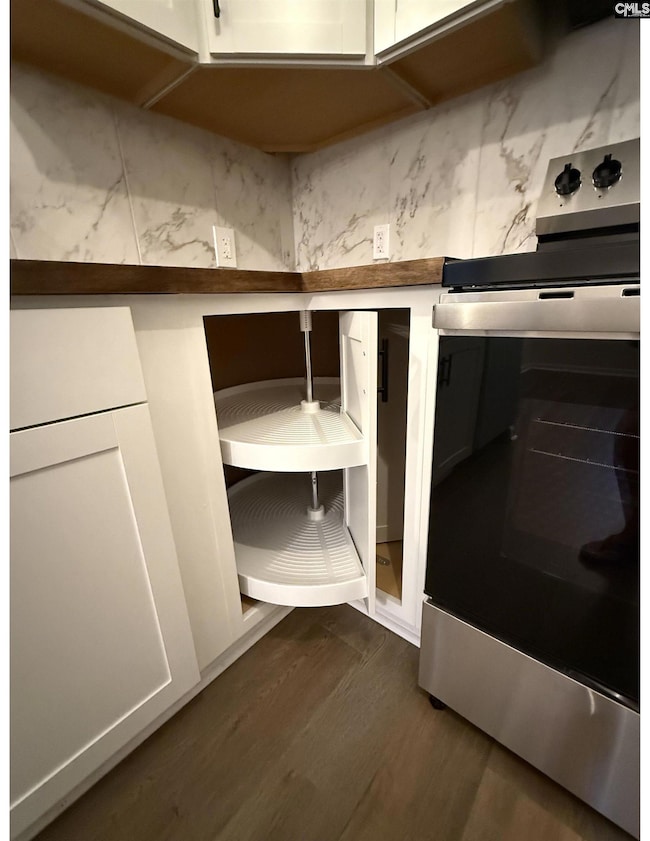301 Squire Rd Columbia, SC 29223
Northeast Columbia NeighborhoodEstimated payment $1,320/month
Highlights
- Colonial Architecture
- Solid Surface Countertops
- Eat-In Kitchen
- Main Floor Primary Bedroom
- No HOA
- Luxury Vinyl Plank Tile Flooring
About This Home
Welcome home to 301 Squire Road, a beautifully updated and move-in ready home located in the highly sought-after Brickyard Village community of Columbia. Featuring 3 bedrooms, 2 full bathrooms, and over 1,300 sq ft of comfortable living space, this home delivers modern upgrades, excellent value, and a peaceful neighborhood on a quiet cul-de-sac - all with NO HOA.Step inside to a bright, open living area with a cozy fireplace, perfect for relaxing evenings at home. The home’s fully updated kitchen is a standout feature, showcasing brand-new cabinetry, stainless steel appliances, butcher block countertops, and a stylish modern backsplash. A sunny eat-in dining space overlooks the backyard and offers easy entertaining. The first floor has new LVP flooring including the primary suite and an updated bathroom, while the 2nd floor has two additional bedrooms and a full bathroom provide flexibility for family, guests, home office, or hobby space.The custom shutters and front porch wood columns, giving the home exceptional curb appeal, while stepping out back to your large private backyard has space to grill, garden, or simply unwind. Major updates include:• Newer HVAC (3 years old)• Newer water heater (2 yrs old)• New kitchen cabinets and appliances• New LVP flooring downstairs• Fresh interior upgrades throughoutConveniently located just minutes from I-20, I-77, Sandhills Shopping Center, dining, schools, and everyday essentials.This home is truly move-in ready and priced to sell. Don’t miss your chance — schedule your showing today! Disclaimer: CMLS has not reviewed and, therefore, does not endorse vendors who may appear in listings.
Listing Agent
Dena Thomas
Palmer & Co LLC Listed on: 10/08/2025
Home Details
Home Type
- Single Family
Est. Annual Taxes
- $1,583
Year Built
- Built in 1994
Lot Details
- 8,276 Sq Ft Lot
Parking
- 2 Parking Spaces
Home Design
- Colonial Architecture
- Slab Foundation
- Vinyl Construction Material
Interior Spaces
- 1,338 Sq Ft Home
- 2-Story Property
- Ceiling Fan
- Living Room with Fireplace
- Attic Access Panel
Kitchen
- Eat-In Kitchen
- Induction Cooktop
- Built-In Microwave
- Freezer
- Ice Maker
- Dishwasher
- Solid Surface Countertops
Flooring
- Carpet
- Luxury Vinyl Plank Tile
Bedrooms and Bathrooms
- 3 Bedrooms
- Primary Bedroom on Main
Laundry
- Laundry on main level
- Electric Dryer Hookup
Schools
- Killian Elementary School
- Longleaf Middle School
- Westwood High School
Utilities
- Central Heating and Cooling System
- Mini Split Air Conditioners
- Heat Pump System
- Mini Split Heat Pump
- Water Heater
Community Details
- No Home Owners Association
- Brickyard Village Subdivision
Map
Home Values in the Area
Average Home Value in this Area
Tax History
| Year | Tax Paid | Tax Assessment Tax Assessment Total Assessment is a certain percentage of the fair market value that is determined by local assessors to be the total taxable value of land and additions on the property. | Land | Improvement |
|---|---|---|---|---|
| 2024 | $1,583 | $150,700 | $24,000 | $126,700 |
| 2023 | $1,583 | $5,600 | $0 | $0 |
| 2022 | $1,495 | $140,000 | $18,000 | $122,000 |
| 2021 | $3,155 | $3,410 | $0 | $0 |
| 2020 | $1,050 | $3,410 | $0 | $0 |
| 2019 | $1,021 | $3,410 | $0 | $0 |
| 2018 | $905 | $2,960 | $0 | $0 |
| 2017 | $891 | $2,960 | $0 | $0 |
| 2016 | $888 | $2,960 | $0 | $0 |
| 2015 | $891 | $2,960 | $0 | $0 |
| 2014 | $889 | $74,100 | $0 | $0 |
| 2013 | -- | $2,960 | $0 | $0 |
Property History
| Date | Event | Price | List to Sale | Price per Sq Ft |
|---|---|---|---|---|
| 11/21/2025 11/21/25 | Price Changed | $225,000 | -1.7% | $168 / Sq Ft |
| 10/08/2025 10/08/25 | For Sale | $228,900 | -- | $171 / Sq Ft |
Purchase History
| Date | Type | Sale Price | Title Company |
|---|---|---|---|
| Deed | $140,000 | None Available | |
| Deed | $140,000 | None Listed On Document | |
| Deed | $71,900 | -- |
Mortgage History
| Date | Status | Loan Amount | Loan Type |
|---|---|---|---|
| Open | $137,464 | FHA | |
| Closed | $137,464 | New Conventional | |
| Previous Owner | $69,700 | No Value Available |
Source: Consolidated MLS (Columbia MLS)
MLS Number: 619131
APN: 20107-02-08
- 632 Watershed Way
- 637 Watershed Way
- 0 Tat Rd
- 204 Pickwick Dr
- 1 Cambridge Oaks Ct
- 325 Remington Dr
- 100 Cane Brake Dr
- 2001 Riding Ridge Rd
- 305 Northlake Rd
- 217 Reseda Dr
- 1113 N Brickyard Rd
- 221 Hester Woods Dr
- 4051 Hard Scrabble Rd
- 501 Sheridan Dr
- 156 Cane Brake Dr
- 237 Reseda Dr
- 101 Grinders Mill Rd
- 141 Chaunticleer Rd
- 304 Jubilee Clock Dr
- 420 Pitchling Dr
- 14 Iron Spot Cir
- 6 Yellow Flag Ct
- 101 Squire Rd
- 1003 Cambridge Oaks Dr
- 300 Rockingham Rd
- 216 Seton Hall Dr
- 108 Cane Brake Dr
- 304 Jubilee Clock Dr
- 3 Sonny Ct
- 305 Concourse Dr
- 520 Greensprings Dr
- 709 Greensprings Dr
- 21 Harrington Ct
- 225 Salusbury Ln
- 1 Tomafield Ct
- 312 Killian Green Dr
- 859 Summerwood Ln
- 362 Summer Bend Rd
- 202 Stockport Rd
- 508 Longtown Rd






