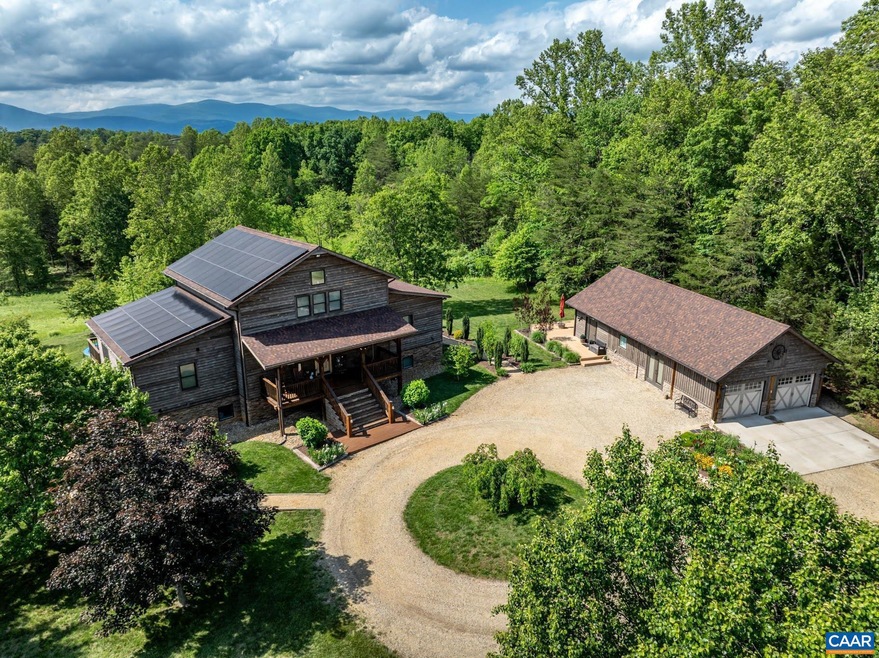
301 Sycamore Ln Ruckersville, VA 22968
Estimated payment $5,510/month
Highlights
- View of Trees or Woods
- Cathedral Ceiling
- Main Floor Bedroom
- Recreation Room
- Wood Flooring
- Farmhouse Style Home
About This Home
OPEN HOUSE CANCELED. Located on 10 private acres and featuring over 5,000 sqft of living space, the possibilities are endless. Primary home consists of 5 bedrooms and 4 full baths, 2 kitchens, 2 laundry areas, towering ceilings over Living Room and Dining Room, Basement Rec Room/ Living Room, open loft and a detached 2-car garage with an additional 1-bedroom/1 bath apartment for guests or short-term rentals. Custom built home features 2x6 construction and solar panel system providing extra comfort and utility savings. Enjoy endless porches and patios for viewing the mountains and enjoying the pastoral private surroundings. Property offers unlimited possibilities for entertaining, multi-generational living, short term rental income and more. Check out the virtual tour!,Granite Counter,Wood Cabinets
Listing Agent
BETTER HOMES & GARDENS R.E.-PATHWAYS License #0225083910[2281] Listed on: 07/08/2025
Home Details
Home Type
- Single Family
Est. Annual Taxes
- $4,190
Year Built
- Built in 2015
Lot Details
- 10 Acre Lot
- Creek or Stream
- Open Lot
- Sloped Lot
- Property is zoned A-1, Agricultural
Home Design
- Farmhouse Style Home
- Stone Foundation
- Architectural Shingle Roof
- Wood Siding
- Concrete Perimeter Foundation
Interior Spaces
- Property has 2 Levels
- Cathedral Ceiling
- Low Emissivity Windows
- Double Hung Windows
- Window Screens
- Living Room
- Dining Room
- Den
- Recreation Room
- Loft
- Views of Woods
- Fire and Smoke Detector
Flooring
- Wood
- Carpet
- Ceramic Tile
Bedrooms and Bathrooms
- 5 Full Bathrooms
Laundry
- Laundry Room
- Washer and Dryer Hookup
Finished Basement
- Heated Basement
- Walk-Out Basement
- Interior and Exterior Basement Entry
- Basement Windows
Schools
- Nathanael Greene Elementary School
- William Monroe High School
Utilities
- No Cooling
- Heat Pump System
- Well
- Septic Tank
Community Details
- No Home Owners Association
Map
Home Values in the Area
Average Home Value in this Area
Tax History
| Year | Tax Paid | Tax Assessment Tax Assessment Total Assessment is a certain percentage of the fair market value that is determined by local assessors to be the total taxable value of land and additions on the property. | Land | Improvement |
|---|---|---|---|---|
| 2025 | $4,190 | $664,300 | $101,200 | $563,100 |
| 2024 | $4,322 | $665,900 | $101,200 | $564,700 |
| 2023 | $4,709 | $695,900 | $101,200 | $594,700 |
| 2022 | $4,356 | $582,000 | $101,200 | $480,800 |
| 2021 | $4,110 | $552,000 | $101,200 | $450,800 |
| 2020 | $3,832 | $467,300 | $50,400 | $416,900 |
| 2019 | $234 | $518,100 | $101,200 | $416,900 |
| 2018 | $3,613 | $517,000 | $101,200 | $415,800 |
| 2017 | $3,613 | $517,000 | $101,200 | $415,800 |
| 2016 | $3,684 | $0 | $0 | $0 |
| 2015 | $440 | $0 | $0 | $0 |
Property History
| Date | Event | Price | Change | Sq Ft Price |
|---|---|---|---|---|
| 07/27/2025 07/27/25 | Pending | -- | -- | -- |
| 07/08/2025 07/08/25 | For Sale | $949,000 | -- | $213 / Sq Ft |
Similar Homes in Ruckersville, VA
Source: Bright MLS
MLS Number: 666593
APN: 50-24-B






