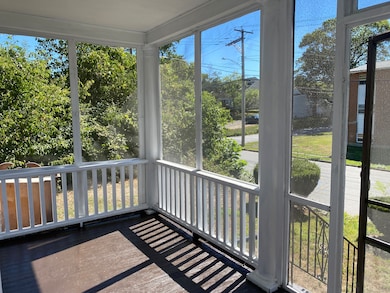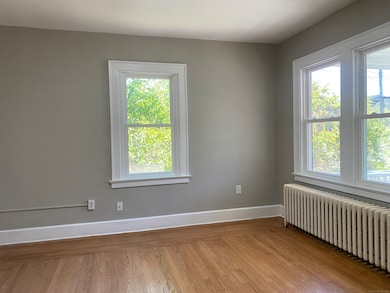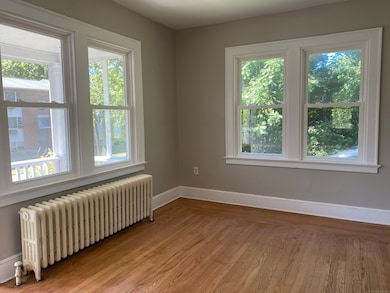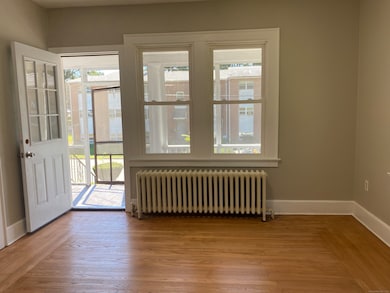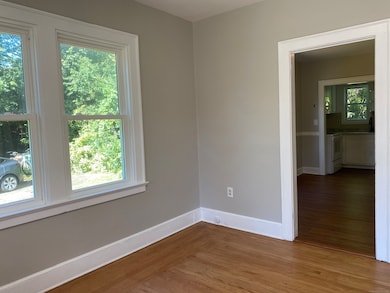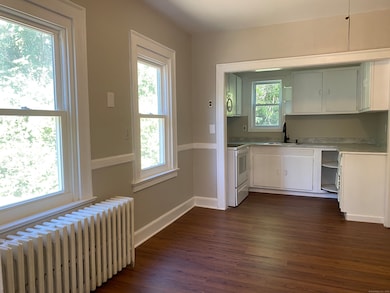301 Terrace Ave West Haven, CT 06516
Allingtown Neighborhood
5
Beds
1.5
Baths
1,478
Sq Ft
1.67
Acres
Highlights
- 1.67 Acre Lot
- Screened Porch
- Wood Siding
- Cape Cod Architecture
- Many Trees
About This Home
Single family 5 bedroom house. Just a few blocks from the University of New Haven. Off street parking. Laundry in the lower level. Freshly painted, updated flooring. No pets, no smoking.
Home Details
Home Type
- Single Family
Est. Annual Taxes
- $7,019
Year Built
- Built in 1920
Lot Details
- 1.67 Acre Lot
- Many Trees
- Property is zoned R3
Home Design
- Cape Cod Architecture
- Wood Siding
Interior Spaces
- 1,478 Sq Ft Home
- Screened Porch
- Unfinished Basement
- Basement Fills Entire Space Under The House
- Oven or Range
- Laundry on lower level
Bedrooms and Bathrooms
- 5 Bedrooms
Schools
- West Haven High School
Utilities
- Heating System Uses Natural Gas
Community Details
- No Pets Allowed
Listing and Financial Details
- Assessor Parcel Number 1430946
Map
Source: SmartMLS
MLS Number: 24119840
APN: WHAV-000053-000163
Nearby Homes
- 194 Homeside Ave
- 35 Terrace Ave
- 81 Homeside Ave
- 89 Coleman St Unit 213
- 161 W Spring St Unit B2
- 161 W Spring St Unit C1
- 227 W Spring St
- 104 Terrace Ave
- 12 Linda St
- 62 Tuthill St
- 1014 Campbell Ave Unit 14
- 107 Tuthill St
- 29 Abner St
- 39 Medford St
- 941 Campbell Ave
- 387 W Spring St
- 57 Dalton St
- 60 Andrews St
- 96 Collis St
- 182 Meloy Rd
- 57 Glade St Unit A2
- 5 Treat St Unit 2A
- 62 Treat St
- 25 Coleman St
- 89 Coleman St Unit 531
- 24 Coleman St Unit M
- 24 Coleman St Unit K
- 112 Peabody St
- 169-171 W Spring St
- 1049 Campbell Ave
- 178 Lamson St
- 33 Kenneth St
- 941 1st Ave
- 10 Highland St Unit H
- 880 First Ave Unit 4
- 840 1st Ave
- 27 Ivy Cir
- 13 Homestead Ave Unit 1
- 165 Richards St
- 128 Spring St

