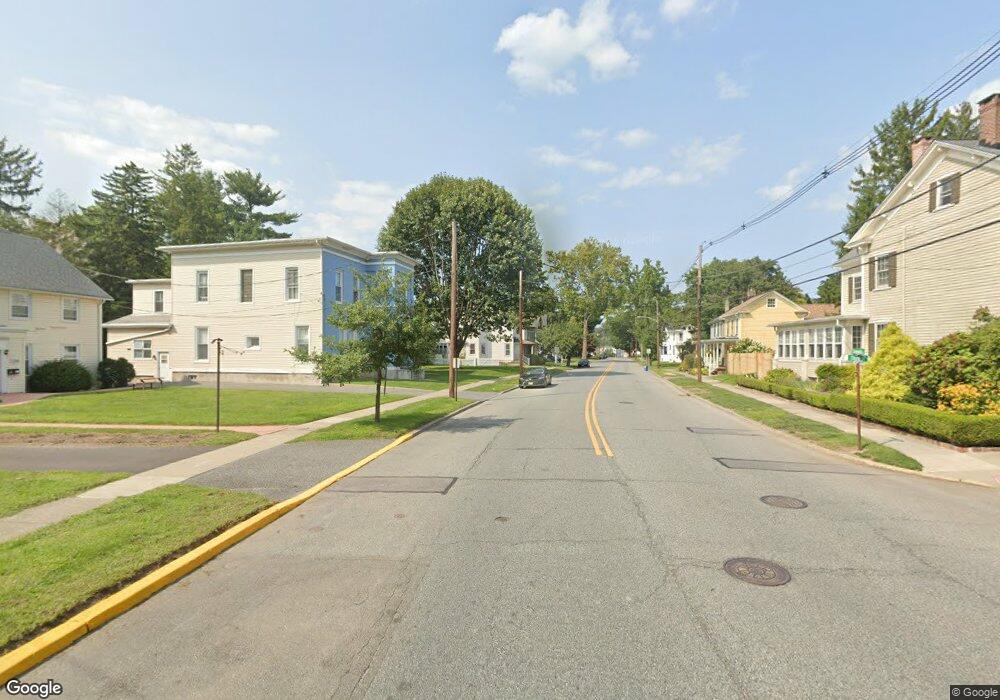301 Third St Belvidere Twp., NJ 07823
4
Beds
1
Bath
1,500
Sq Ft
--
Built
About This Home
This home is located at 301 Third St, Belvidere Twp., NJ 07823. 301 Third St is a home located in Warren County with nearby schools including Belvidere Elementary School, Third Street Elementary School, and Belvidere High School.
Create a Home Valuation Report for This Property
The Home Valuation Report is an in-depth analysis detailing your home's value as well as a comparison with similar homes in the area
Home Values in the Area
Average Home Value in this Area
Tax History Compared to Growth
Map
Nearby Homes
- 608 3rd St
- 400 Greenwich St
- 0 Oxford St
- 323 Water St
- 241 Depue St
- 54 Front St
- 119 Wall St
- 121 Wall St
- 326 Market St
- 7727 Martins Creek Belvidere Hwy
- 29 Stafford Ln Unit 29
- 107 Kensington Cir Unit 107
- 14 Stafford Ln Unit 14
- 2 Stafford Ln Unit 21
- 5019 Brookfield Glen Dr
- 6015 Brookfield Glen Dr Unit 15
- 737 Water St
- 2 Edelweiss Way
- 7 Rosewood Terrace
- 3 Post Rd
