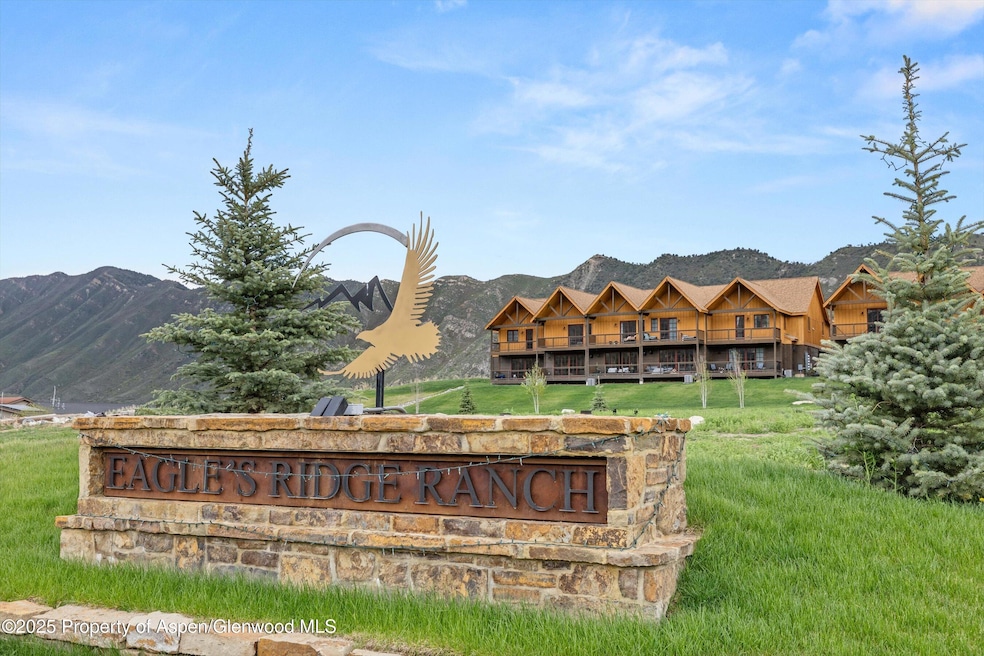301 Thunderbird New Castle, CO 81647
New Castle NeighborhoodEstimated payment $7,194/month
Highlights
- Fitness Center
- Outdoor Pool
- Contemporary Architecture
- New Construction
- Green Building
- 1-minute walk to Prendergast Hill
About This Home
Eagle's Ridge Ranch Phase 2 townhomes are brand new luxury townhomes. 3 bedroom, 3.5 bathrooms and 2 car garage. Each townhome will have the infrastructure for an elevator. Eagle's Ridge Ranch is part of the Lakota Canyon Ranch Community. They provide everything today's buyers are looking for: clean contemporary lines, low-maintenance ownership, outdoor living areas, an established community and a great location. Owners have access to the private Lakota Canyon Ranch Rec Center, Pool and Fitness Center . There are Tennis courts, Pickle Ball courts, Parks and Lakota Links a world class golf course. Biking and hiking are just out the back door and downtown New Castle is just a few minutes away
Listing Agent
Slifer Smith & Frampton RFV Brokerage Phone: (970) 925-8088 License #FA100075512 Listed on: 08/05/2025
Townhouse Details
Home Type
- Townhome
Year Built
- New Construction
Lot Details
- North Facing Home
- Gentle Sloping Lot
- Sprinkler System
- Landscaped with Trees
HOA Fees
- $310 Monthly HOA Fees
Parking
- 2 Car Garage
- Carport
- Common or Shared Parking
Home Design
- Contemporary Architecture
- Frame Construction
- Composition Roof
- Composition Shingle Roof
- Wood Siding
Interior Spaces
- 2 Sq Ft Home
- 2-Story Property
- Gas Fireplace
- Crawl Space
- Property Views
Kitchen
- Oven
- Range
- Microwave
- Freezer
Bedrooms and Bathrooms
- 3 Bedrooms
Laundry
- Laundry Room
- Dryer
- Washer
Outdoor Features
- Outdoor Pool
- Patio
Utilities
- Forced Air Heating and Cooling System
- Water Rights Not Included
Additional Features
- Green Building
- Mineral Rights Excluded
Listing and Financial Details
- Assessor Parcel Number 212332247003
Community Details
Overview
- Association fees include contingency fund, management, sewer, snow removal, ground maintenance
- Lakota Canyon Ranch Subdivision
- On-Site Maintenance
Amenities
- Meeting Room
Recreation
- Fitness Center
- Snow Removal
- Tennis Courts
Security
- Front Desk in Lobby
- Resident Manager or Management On Site
Map
Home Values in the Area
Average Home Value in this Area
Property History
| Date | Event | Price | List to Sale | Price per Sq Ft |
|---|---|---|---|---|
| 08/05/2025 08/05/25 | For Sale | $1,100,500 | -- | $550,250 / Sq Ft |
Source: Aspen Glenwood MLS
MLS Number: 189602
- 303 Thunderbird
- 200 Castle Ridge Dr
- 258 Blackhawk Dr
- 94 Castle Ridge Dr Unit B
- TBD Walters Ln
- 794 Castle Valley Blvd Unit I
- 329 Faas Ranch Rd
- 240 County Road 245
- 383 Faas Ranch Rd
- 393 Faas Ranch Rd
- 100 N Wildhorse Dr
- 326 River View Dr Unit 101
- 326 River View Dr Unit 107
- 850 Ute Cir
- 433 River View Dr Unit 1605
- 433 River View Dr Unit 1602
- 495 River View Dr Unit 1507
- 40 Whitetail Dr
- 46 Whitetail Dr
- 27 Mount Harvard Ct
- 601 Little Cloud
- 796 Castle Valley Blvd Unit E
- 792 Castle Valley Blvd Unit A
- 1410 Em Ave
- 52089 Highway 6
- 300 Wulfsohn Rd
- 515 Flat Top View Dr
- 702 Midland Ave
- 736 Bennett Ave
- 2701 Midland Ave Unit 813
- 2701 Midland Ave Unit 511
- 1322 E 7th St Unit 3
- 548 E 12th St
- 405 E 1st St Unit 405 E 1st
- 2433 Rail Ave
- 2404 West Ave
- 800 S Whiteriver Ave Unit 8E
- 236 Paintbrush Way
- 649 Saddleback Rd
- 271 Cedar Cove







