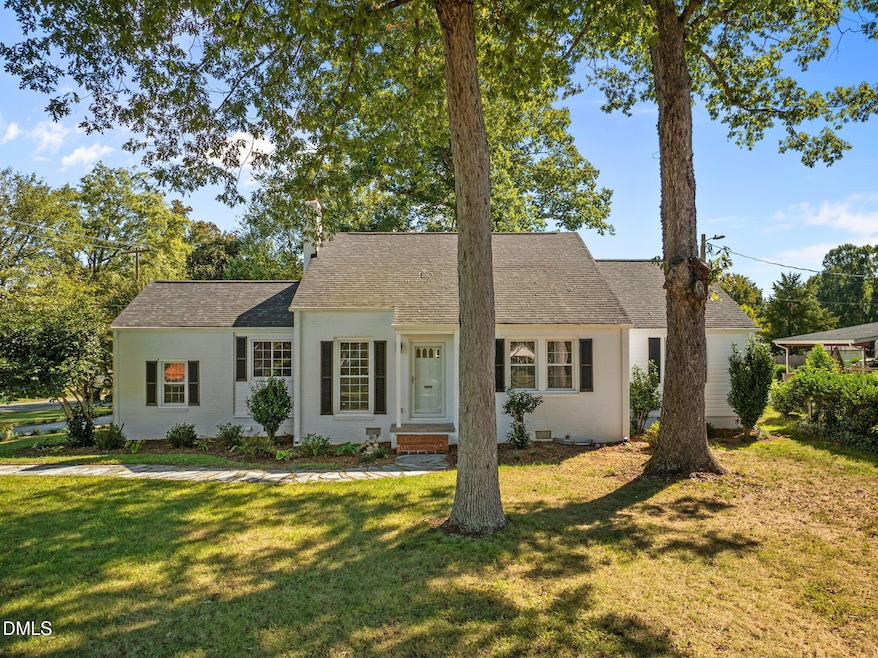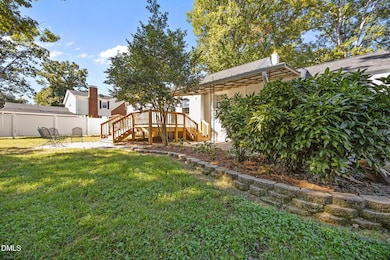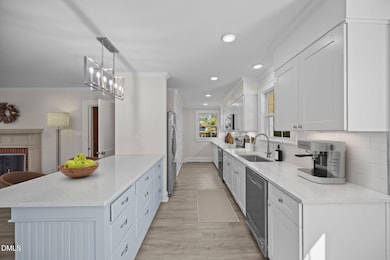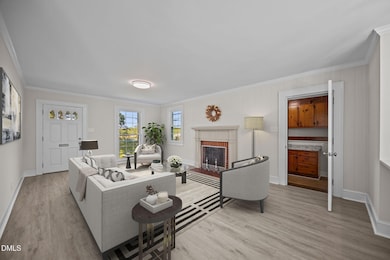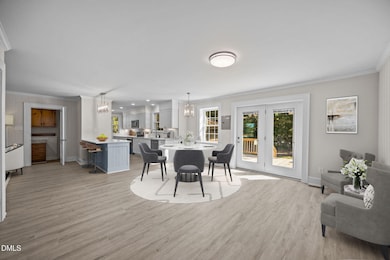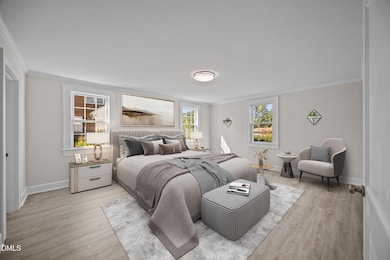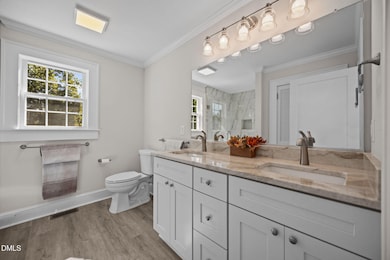301 Trail One Burlington, NC 27215
West Burlington NeighborhoodEstimated payment $2,226/month
Highlights
- Deck
- No HOA
- Cooling System Powered By Gas
- Main Floor Bedroom
- Brick Veneer
- Patio
About This Home
We call her ''Bella.'' You'll fall in love with this beautifully restored authentic Craftsman style ranch home that seamlessly combines timeless charm with modern updates. Our 2 year rehab produced a nearly '' like new'' old home. We kept the charm you love in older homes (moldings & mellow woods), and we added the modernized conveniences you want in a new home (favorite Luxury Vinyl Plank throughout, recessed lighting, quartz countertops). Bella lives like she's almost New: All kitchen, baths, floorings, quartz countertops, sub tile, paints, plumbing, HVAC & ductwork, most electricals, doors, windows, insulation, roof, deck, gutters, most landscaping, modified sealed crawlspace, and more. Her redesigned floor plan has everything you want, where you want it. Arrange your furniture as you like and entertain in Bella's spacious and flexible open floor plan that flows outside to a generous deck, covered patio/carport (idea? covered outdoor room?) and a private backyard. Inside? Spread out in the massive primary bedroom. The generous accommodating primary bath has double sinks in a granite top, huge closet for towels and toiletries, and a gorgeous new tile shower with swing-both-ways full glass door. Most special is Bella's extra ''flex'' room that will satisfy your creative juices. The flex room is nearly the size of a one-car garage, and has it's own exterior door entrance, separate HVAC, and original unique board walls. Ideas? artist, writer, crafts, home office, exercise, numerous options. Bella has storage space galore: massive primary closet with cabinets, wall to wall cabinets in the kitchen and full wall cabinets and sink in incredible nearly 16 ft laundry room. (You could use the flex room for storage also.....) You will love living in this house with its light-filled windows, overlooking a serene and inviting 1/2 acre yard. It's a place to truly call home in Grove Park, one of Burlington's sweet and popular older neighborhoods, spread out with large lots, tree lined streets, and with quick access to restaurants, groceries, financial, parks, malls, major highways, etc. ? Driving By? Take Exit #143 off Interstate Hwy I-40 / Alamance Rd in Burlington, drive a couple of minutes and you will be home at Bella from all parts of the Triangle and Triad areas: Raleigh/Durham/Chapel Hill/Mebane/Greensboro/High Point. Burlington is a convenient and growing location between 2 top NC areas for employment, medical, education, and many lifestyle amenities. Owner is Broker and Realtor. Staging in pictures is Virtual.
Home Details
Home Type
- Single Family
Est. Annual Taxes
- $2,291
Year Built
- Built in 1938 | Remodeled
Lot Details
- Property is zoned MDResidental
Home Design
- Brick Veneer
- Shingle Roof
- Metal Roof
- Vinyl Siding
- Lead Paint Disclosure
Interior Spaces
- 1,900 Sq Ft Home
- 1-Story Property
- Recessed Lighting
- Insulated Windows
- Family Room
- Living Room
- Luxury Vinyl Tile Flooring
- Crawl Space
- Laundry Room
Kitchen
- Free-Standing Electric Range
- Microwave
- Dishwasher
Bedrooms and Bathrooms
- 2 Main Level Bedrooms
- 2 Full Bathrooms
- Walk-in Shower
Parking
- 1 Carport Space
- 3 Open Parking Spaces
Outdoor Features
- Deck
- Patio
Schools
- Grove Park Elementary School
- Turrentine Middle School
- Walter Williams High School
Utilities
- Cooling System Powered By Gas
- Central Heating and Cooling System
- Heating System Uses Gas
- Electric Water Heater
Community Details
- No Home Owners Association
- Grove Park Subdivision
Listing and Financial Details
- Assessor Parcel Number 121396
Map
Home Values in the Area
Average Home Value in this Area
Tax History
| Year | Tax Paid | Tax Assessment Tax Assessment Total Assessment is a certain percentage of the fair market value that is determined by local assessors to be the total taxable value of land and additions on the property. | Land | Improvement |
|---|---|---|---|---|
| 2025 | $1,161 | $234,967 | $40,000 | $194,967 |
| 2024 | $1,102 | $234,967 | $40,000 | $194,967 |
| 2023 | $2,141 | $234,967 | $40,000 | $194,967 |
| 2022 | $1,434 | $115,568 | $28,500 | $87,068 |
| 2021 | $1,446 | $115,568 | $28,500 | $87,068 |
| 2020 | $1,457 | $115,568 | $28,500 | $87,068 |
| 2019 | $1,461 | $115,568 | $28,500 | $87,068 |
| 2018 | $687 | $115,568 | $28,500 | $87,068 |
| 2017 | $667 | $115,568 | $28,500 | $87,068 |
| 2016 | $1,316 | $113,465 | $30,000 | $83,465 |
| 2015 | $655 | $113,465 | $30,000 | $83,465 |
| 2014 | -- | $113,465 | $30,000 | $83,465 |
Property History
| Date | Event | Price | List to Sale | Price per Sq Ft |
|---|---|---|---|---|
| 11/17/2025 11/17/25 | For Sale | $395,000 | -- | $208 / Sq Ft |
Purchase History
| Date | Type | Sale Price | Title Company |
|---|---|---|---|
| Warranty Deed | $285,000 | None Listed On Document |
Source: Doorify MLS
MLS Number: 10133568
APN: 121396
- 2415 Trail Five
- 401 Trail One
- 2303 Trail Five
- 2643 Trail Five
- 2805 Trail Six
- 416 Bryan St
- 2857 Willoughby Ct
- 2202 Huntington Rd Unit E3
- 2926 Grove Park Dr
- 2021 Sunnybrook Dr
- 2705 Jamestown Ct
- 3549 S Mebane St
- 514 Country Club Dr
- 509 Country Club Dr
- 2431 Moran St Unit C
- 2221 #314 Delaney Dr
- 409 Engleman Ave
- 1945 Hilldale Dr
- 2385 Tribek Ct
- 2379 Tribek Ct
- 2006 Trail Two
- 2008 S Mebane St
- 510 Trail One
- 116 Engleman Ave Unit E
- 34 Sherry Dr
- 131 Salvet St
- 1515 S Mebane St
- 1528 S Mebane St
- 2733 Kirkwood Dr
- 104 Carolina Ave
- 2076 Legacy Pk Trail
- 3031 Winston Dr Unit 206
- 1212 Collins Dr
- 144 4th St
- 706 Huffman Mill Rd
- 3309 Ardmore St
- 1014 Fix St
- 339 S Spring St Unit B
- 3551-C Forestdale Dr
- 620 E Davis St Unit A
Ask me questions while you tour the home.
