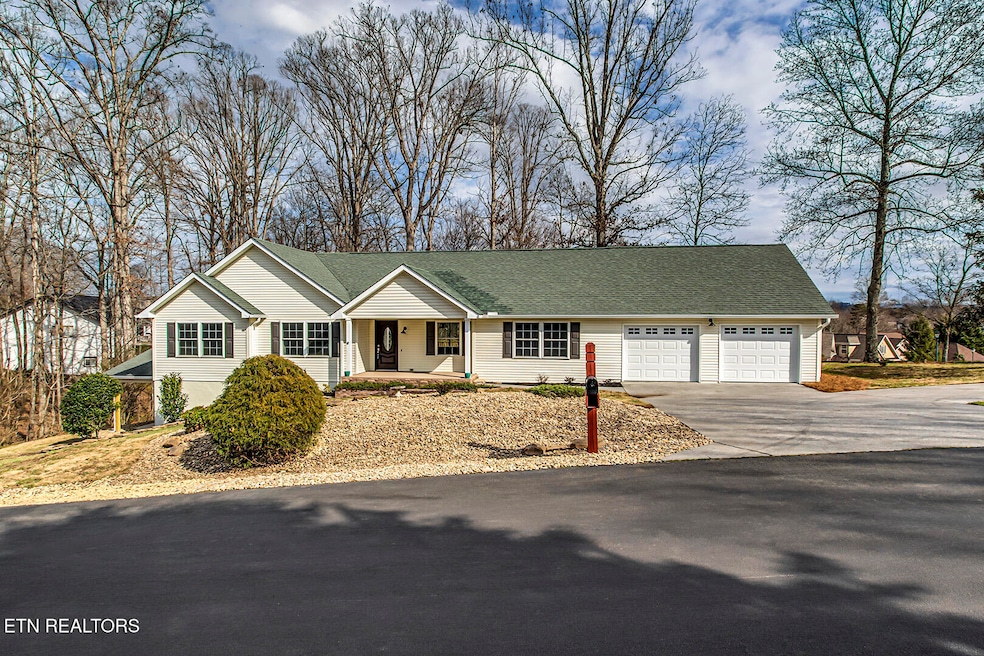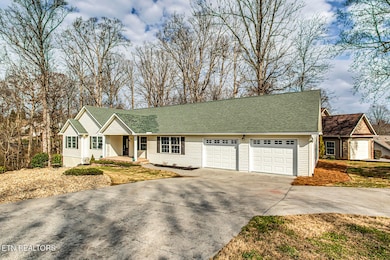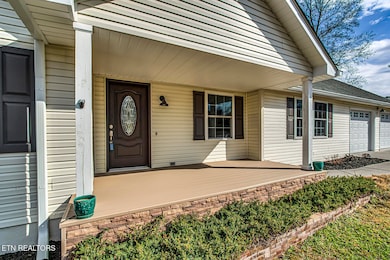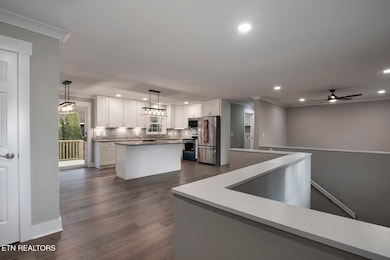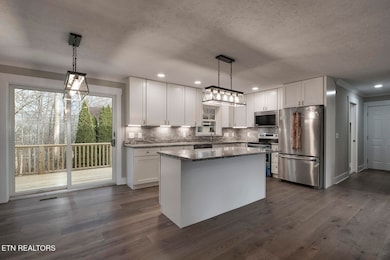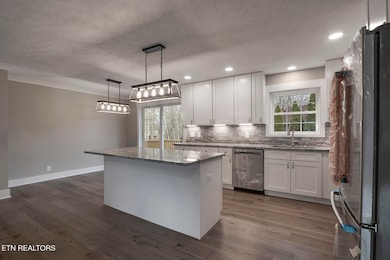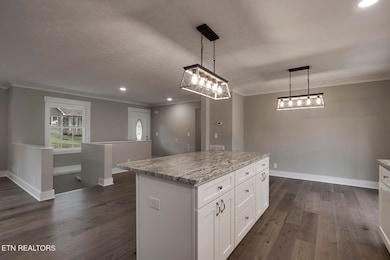301 Uhdali Place Loudon, TN 37774
Tellico Village NeighborhoodEstimated payment $3,170/month
Highlights
- Boat Ramp
- Access To Lake
- Deck
- On Golf Course
- Landscaped Professionally
- Forest View
About This Home
TOTALLY REMODELED - BETTER THAN NEW. All the creaks & squeaks a new house develops are not an issue with this established home! Located in the Toqua Greens neighborhood in the highly desirable Tellico Village community, this stunning 2,548 sq. ft. basement ranch has been totally renovated and is move-in ready! Every detail has been thoughtfully updated, including new engineered hardwood floors throughout the main level, tile in all baths and laundry, and luxury vinyl plank (LVP) flooring in the basement. The gourmet kitchen features brand new cabinetry, gorgeous granite countertops, and stainless steel appliances, perfect for preparing your next meal or entertaining guests. The home also boasts fresh trimwork, including baseboards, door casings, crown molding, and all-new lighting and ceiling fans in every bedroom. The main floor is complete with tile showers, new plumbing and fixtures, modern toilets, and a wifi-adaptable water heater for ultimate convenience. The fully encapsulated crawlspace with a dehumidifier ensures a dry and energy-efficient home year-round. The oversized 2-car garage with insulated doors and a rear walk door provides additional storage and access. Enjoy outdoor living on the newly built back deck and basement-covered porch, perfect for relaxation or entertaining. The beautifully landscaped yard is serviced by an irrigation system, and there are closet systems throughout for maximum storage. This home is nestled on a peaceful cul-de-sac street, in a beuatiful golf community and close to all the amenities Tellico Village has to offer. Don't miss out on this immaculate, move-in-ready gem!
Property Details
Home Type
- Modular Prefabricated Home
Est. Annual Taxes
- $1,007
Year Built
- Built in 2000
Lot Details
- 0.33 Acre Lot
- Lot Dimensions are 64x82x162x72x139
- On Golf Course
- Cul-De-Sac
- Landscaped Professionally
- Irregular Lot
- Lot Has A Rolling Slope
- Rain Sensor Irrigation System
HOA Fees
- $182 Monthly HOA Fees
Parking
- 2 Car Attached Garage
- Parking Available
- Garage Door Opener
Home Design
- Single Family Detached Home
- Traditional Architecture
- Modular Prefabricated Home
- Block Foundation
- Frame Construction
- Vinyl Siding
- Rough-In Plumbing
Interior Spaces
- 2,548 Sq Ft Home
- Crown Molding
- Ceiling Fan
- Family Room
- Breakfast Room
- Combination Kitchen and Dining Room
- Storage
- Forest Views
- Fire and Smoke Detector
Kitchen
- Eat-In Kitchen
- Breakfast Bar
- Self-Cleaning Oven
- Range
- Microwave
- Dishwasher
- Kitchen Island
- Disposal
Flooring
- Laminate
- Vinyl
Bedrooms and Bathrooms
- 3 Bedrooms
- Primary Bedroom on Main
- Walk-In Closet
- Walk-in Shower
Laundry
- Laundry Room
- Washer and Dryer Hookup
Partially Finished Basement
- Walk-Out Basement
- Crawl Space
Outdoor Features
- Access To Lake
- Deck
- Covered Patio or Porch
Utilities
- Humidifier
- Forced Air Heating and Cooling System
- Heat Pump System
- Internet Available
Listing and Financial Details
- Assessor Parcel Number 058M I 021.00
Community Details
Overview
- Association fees include some amenities
- Toqua Greens Subdivision
- Mandatory home owners association
Amenities
- Picnic Area
Recreation
- Boat Ramp
- Boat Dock
- Golf Course Community
- Tennis Courts
- Recreation Facilities
- Community Playground
- Community Pool
Map
Home Values in the Area
Average Home Value in this Area
Tax History
| Year | Tax Paid | Tax Assessment Tax Assessment Total Assessment is a certain percentage of the fair market value that is determined by local assessors to be the total taxable value of land and additions on the property. | Land | Improvement |
|---|---|---|---|---|
| 2025 | $1,007 | $71,125 | $6,250 | $64,875 |
| 2023 | $1,007 | $66,325 | $0 | $0 |
| 2022 | $1,007 | $66,325 | $6,250 | $60,075 |
| 2021 | $1,007 | $66,325 | $6,250 | $60,075 |
| 2020 | $1,008 | $66,325 | $6,250 | $60,075 |
| 2019 | $1,008 | $55,900 | $6,250 | $49,650 |
| 2018 | $1,008 | $55,900 | $6,250 | $49,650 |
| 2017 | $1,008 | $55,900 | $6,250 | $49,650 |
| 2016 | $956 | $51,450 | $5,000 | $46,450 |
| 2015 | $956 | $51,450 | $5,000 | $46,450 |
| 2014 | $956 | $51,450 | $5,000 | $46,450 |
Property History
| Date | Event | Price | List to Sale | Price per Sq Ft | Prior Sale |
|---|---|---|---|---|---|
| 11/19/2025 11/19/25 | Price Changed | $549,900 | -1.0% | $216 / Sq Ft | |
| 11/03/2025 11/03/25 | For Sale | $555,500 | 0.0% | $218 / Sq Ft | |
| 11/03/2025 11/03/25 | Price Changed | $555,500 | 0.0% | $218 / Sq Ft | |
| 11/02/2025 11/02/25 | Off Market | $555,500 | -- | -- | |
| 08/28/2025 08/28/25 | Price Changed | $555,900 | -2.5% | $218 / Sq Ft | |
| 05/23/2025 05/23/25 | Price Changed | $569,900 | -1.4% | $224 / Sq Ft | |
| 05/11/2025 05/11/25 | Price Changed | $577,900 | -1.2% | $227 / Sq Ft | |
| 04/12/2025 04/12/25 | Price Changed | $584,900 | -0.8% | $230 / Sq Ft | |
| 02/05/2025 02/05/25 | For Sale | $589,900 | +51.6% | $232 / Sq Ft | |
| 02/26/2024 02/26/24 | Sold | $389,000 | -2.5% | $155 / Sq Ft | View Prior Sale |
| 02/08/2024 02/08/24 | Pending | -- | -- | -- | |
| 01/24/2024 01/24/24 | For Sale | $399,000 | +66.3% | $159 / Sq Ft | |
| 09/09/2016 09/09/16 | Sold | $239,900 | -- | $94 / Sq Ft | View Prior Sale |
Purchase History
| Date | Type | Sale Price | Title Company |
|---|---|---|---|
| Warranty Deed | $389,000 | Admiral Title Inc | |
| Warranty Deed | $239,900 | -- | |
| Deed | $161,000 | -- | |
| Warranty Deed | $7,000 | -- | |
| Warranty Deed | $22,000 | -- | |
| Deed | $22,000 | -- | |
| Deed | $20,000 | -- | |
| Deed | $20,000 | -- |
Mortgage History
| Date | Status | Loan Amount | Loan Type |
|---|---|---|---|
| Previous Owner | $245,057 | VA |
Source: East Tennessee REALTORS® MLS
MLS Number: 1288935
APN: 058M-I-021.00
- 306 Uhdali Place
- 202 Choowa Trace
- 217 Daksi Ln
- 118 Toqua Club Way
- 127 Daksi Way
- 105 Chanusi Way
- 312 Paoli Trace
- 112 Amohi Way
- 126 Elokwa Way
- 109 Chanusi Way
- 223 Oligi Cir
- 404 Elokwa Place
- 111 Chanusi Way
- 113 Chanusi Way
- 140 Elokwa Way
- 207 Walosi Ln
- 154 Elokwa Way
- 115 Chanusi Way
- 118 Elokwa Way
- 411 Elokwa Place
- 312 Paoli Trace
- 105 Cheeskogili Way
- 318 Chatuga Ln
- 205 Yona Way
- 110 Chota View Ln
- 116 Heron Ct
- 545 Rarity Bay Pkwy Unit 104
- 22135 Steekee Rd
- 100 Okema Cir
- 100-228 Brown Stone Way
- 402 Church St
- 506 Willington Manor
- 1002 Willington Manor
- 900 Mulberry St Unit 1/2
- 150 Ellis St
- 1081 Carding MacHine Rd
- 159 Country Way Rd
- 335 Flora Dr
- 2535 Highway 411
- 1400 Pine Top St
