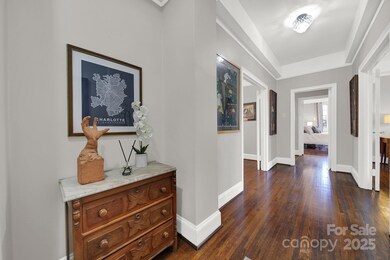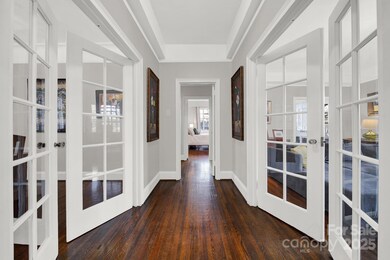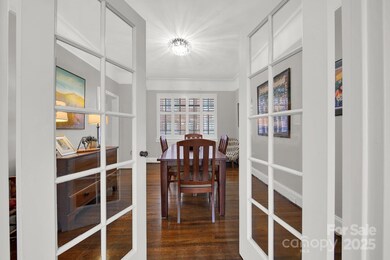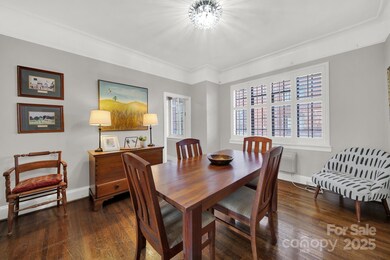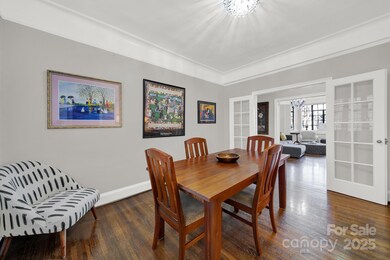
301 W 10th St Unit 205 Charlotte, NC 28202
Fourth Ward NeighborhoodHighlights
- City View
- End Unit
- Porte-Cochere
- Myers Park High Rated A
- Elevator
- 3-minute walk to Ninth Street Dog Park
About This Home
As of March 2025This historic 1927 condo in the heart of Fourth Ward offers the best of urban living with a perfect blend of history, luxury, and modern convenience. The bright unit features expansive windows showcasing tree canopies and urban views, a spacious master bedroom, and large dining and living areas ideal for entertaining. Residents enjoy access to a rooftop entertainment deck and gated garden, secure parking, a storage unit, and an on-site laundry facility. The Poplar is recognized with Mecklenburg County's historic designation. Original design elements are preserved while offering contemporary comforts. Walkable to all of Uptown, this one-of-a-kind residence is a perfect retreat for relaxation or hosting gatherings under the open sky.
Last Agent to Sell the Property
Matthew Novak
Redfin Corporation Brokerage Email: matthew.novak@redfin.com License #256091 Listed on: 01/08/2025

Property Details
Home Type
- Condominium
Est. Annual Taxes
- $2,604
Year Built
- Built in 1927
Lot Details
- End Unit
HOA Fees
- $383 Monthly HOA Fees
Home Design
- Stone Siding
- Four Sided Brick Exterior Elevation
Interior Spaces
- 1,287 Sq Ft Home
- 1-Story Property
- Ceiling Fan
- Living Room with Fireplace
- City Views
Kitchen
- Electric Oven
- Electric Range
- Dishwasher
Bedrooms and Bathrooms
- 2 Main Level Bedrooms
- 1 Full Bathroom
Parking
- Porte-Cochere
- 1 Assigned Parking Space
Schools
- First Ward Elementary School
- Sedgefield Middle School
- Myers Park High School
Utilities
- Heat Pump System
- Tankless Water Heater
- Gas Water Heater
- Cable TV Available
Listing and Financial Details
- Assessor Parcel Number 078-037-27
Community Details
Overview
- Mid-Rise Condominium
- The Poplar Condos
- Fourth Ward Subdivision
- Mandatory home owners association
Amenities
- Elevator
Ownership History
Purchase Details
Home Financials for this Owner
Home Financials are based on the most recent Mortgage that was taken out on this home.Purchase Details
Home Financials for this Owner
Home Financials are based on the most recent Mortgage that was taken out on this home.Purchase Details
Home Financials for this Owner
Home Financials are based on the most recent Mortgage that was taken out on this home.Similar Homes in Charlotte, NC
Home Values in the Area
Average Home Value in this Area
Purchase History
| Date | Type | Sale Price | Title Company |
|---|---|---|---|
| Warranty Deed | $415,000 | Tryon Title | |
| Warranty Deed | $415,000 | Tryon Title | |
| Warranty Deed | $350,000 | Fidelity National Ttl Ins Co | |
| Warranty Deed | $300,000 | None Available |
Mortgage History
| Date | Status | Loan Amount | Loan Type |
|---|---|---|---|
| Previous Owner | $337,749 | New Conventional | |
| Previous Owner | $225,000 | New Conventional | |
| Previous Owner | $120,000 | Fannie Mae Freddie Mac | |
| Previous Owner | $62,500 | Unknown | |
| Previous Owner | $45,725 | Unknown |
Property History
| Date | Event | Price | Change | Sq Ft Price |
|---|---|---|---|---|
| 03/07/2025 03/07/25 | Sold | $415,000 | -3.3% | $322 / Sq Ft |
| 01/14/2025 01/14/25 | Pending | -- | -- | -- |
| 01/08/2025 01/08/25 | For Sale | $429,000 | 0.0% | $333 / Sq Ft |
| 01/26/2021 01/26/21 | Rented | $1,400 | 0.0% | -- |
| 01/16/2021 01/16/21 | For Rent | $1,400 | -- | -- |
Tax History Compared to Growth
Tax History
| Year | Tax Paid | Tax Assessment Tax Assessment Total Assessment is a certain percentage of the fair market value that is determined by local assessors to be the total taxable value of land and additions on the property. | Land | Improvement |
|---|---|---|---|---|
| 2024 | $2,604 | $385,678 | -- | $385,678 |
| 2023 | $2,604 | $385,678 | $0 | $385,678 |
| 2022 | $3,202 | $314,400 | $0 | $314,400 |
| 2021 | $3,191 | $314,400 | $0 | $314,400 |
| 2020 | $2,645 | $314,400 | $0 | $314,400 |
| 2019 | $3,168 | $314,400 | $0 | $314,400 |
| 2018 | $2,976 | $245,700 | $86,300 | $159,400 |
| 2017 | $2,919 | $245,700 | $86,300 | $159,400 |
| 2016 | $3,126 | $245,700 | $86,300 | $159,400 |
| 2015 | -- | $245,700 | $86,300 | $159,400 |
| 2014 | $3,088 | $245,700 | $86,300 | $159,400 |
Agents Affiliated with this Home
-
Matthew Novak
M
Seller's Agent in 2025
Matthew Novak
Redfin Corporation
-
Sara Roche

Buyer's Agent in 2025
Sara Roche
Helen Adams Realty
(704) 516-3888
2 in this area
66 Total Sales
-
Jordan Steady

Seller's Agent in 2021
Jordan Steady
Corcoran HM Properties
(864) 525-1296
1 in this area
55 Total Sales
Map
Source: Canopy MLS (Canopy Realtor® Association)
MLS Number: 4210385
APN: 078-037-27
- 301 W 10th St Unit 306
- 320 W 10th St
- 212 W 10th St Unit 3
- 212 W 10th St Unit 17
- 715 N Church St Unit 217
- 715 N Church St Unit 215
- 715 N Church St Unit 303
- 715 N Church St Unit 310
- 715 N Church St Unit 613
- 715 N Church St Unit 816
- 715 N Church St Unit 503
- 715 N Church St Unit 809
- 515 N Church St Unit 102
- 526 N Church St
- 626 N Graham St Unit 309
- 428 N Poplar St
- 402 W 8th St
- 508 N Graham St Unit N
- 423 N Pine St
- 529 N Graham St Unit 2G


