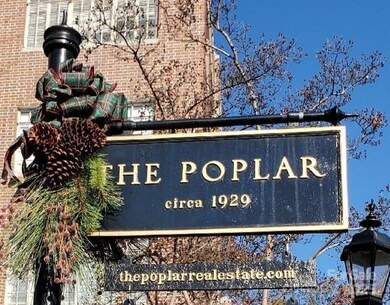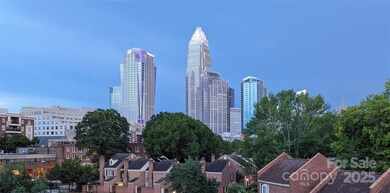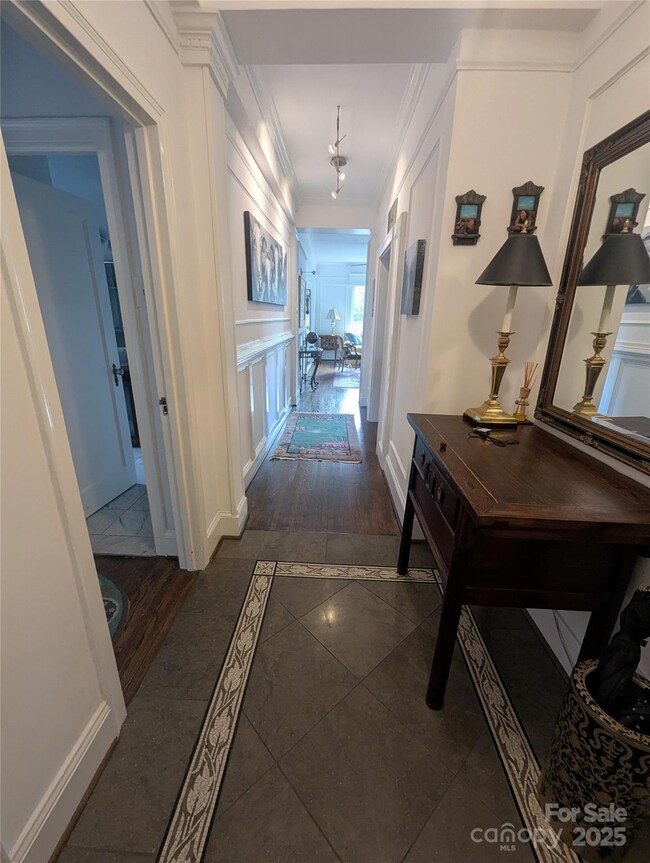
301 W 10th St Charlotte, NC 28202
Fourth Ward NeighborhoodHighlights
- City View
- Bar Fridge
- Four Sided Brick Exterior Elevation
- Myers Park High Rated A
- Electric Gate
- 3-minute walk to Ninth Street Dog Park
About This Home
As of June 2025Classic pre-war building with historical designation in the Fourth Ward neighborhood. High ceilings with large window exposure in three directions, east, south and west, for incomparable natural light and views. Currently the 3rd bedroom serves as an office with built in wall bed. The steel post and beam construction allows for very flexible room layouts, (see attachments for suggestions that require very little work since the original concrete wall has already been removed). Custom trim and marble accents throughout. Upgraded interior windows for energy efficiency. Heated marble floor in the primary bath. The rooftop common area is currently being redone as part of the new roof installation with completion tbd. Spectrum and Google fiber are available, instant hot water is supplied via gas boilers and included in HOA fee.
Last Agent to Sell the Property
Tom Golder Reatly Brokerage Email: tom@tomgolder.com License #287974 Listed on: 05/07/2025
Property Details
Home Type
- Condominium
Est. Annual Taxes
- $3,240
Year Built
- Built in 1927
HOA Fees
- $545 Monthly HOA Fees
Home Design
- Flat Roof Shape
- Stone Siding
- Four Sided Brick Exterior Elevation
Interior Spaces
- 1,520 Sq Ft Home
- 5-Story Property
- Bar Fridge
- Living Room with Fireplace
- City Views
- Basement
- Basement Storage
Kitchen
- Built-In Oven
- Electric Cooktop
- Dishwasher
Bedrooms and Bathrooms
- 3 Main Level Bedrooms
- 2 Full Bathrooms
Parking
- Electric Gate
- 1 Open Parking Space
- Parking Lot
Utilities
- Heat Pump System
Community Details
- Greenway Management Association, Phone Number (704) 940-0847
- The Poplar Condos
- Fourth Ward Subdivision
Listing and Financial Details
- Assessor Parcel Number 078-037-46
Ownership History
Purchase Details
Home Financials for this Owner
Home Financials are based on the most recent Mortgage that was taken out on this home.Purchase Details
Home Financials for this Owner
Home Financials are based on the most recent Mortgage that was taken out on this home.Purchase Details
Home Financials for this Owner
Home Financials are based on the most recent Mortgage that was taken out on this home.Purchase Details
Purchase Details
Similar Homes in the area
Home Values in the Area
Average Home Value in this Area
Purchase History
| Date | Type | Sale Price | Title Company |
|---|---|---|---|
| Warranty Deed | $594,500 | None Listed On Document | |
| Warranty Deed | $594,500 | None Listed On Document | |
| Warranty Deed | $395,000 | Colonial | |
| Warranty Deed | $345,000 | -- | |
| Warranty Deed | $291,000 | Colonial Title | |
| Warranty Deed | $215,000 | -- |
Mortgage History
| Date | Status | Loan Amount | Loan Type |
|---|---|---|---|
| Previous Owner | $200,000 | New Conventional | |
| Previous Owner | $316,000 | Purchase Money Mortgage | |
| Previous Owner | $276,000 | Purchase Money Mortgage |
Property History
| Date | Event | Price | Change | Sq Ft Price |
|---|---|---|---|---|
| 06/12/2025 06/12/25 | Sold | $595,000 | +0.1% | $391 / Sq Ft |
| 05/14/2025 05/14/25 | For Sale | $594,500 | -0.1% | $391 / Sq Ft |
| 05/09/2025 05/09/25 | Off Market | $595,000 | -- | -- |
| 05/07/2025 05/07/25 | For Sale | $594,500 | +55.2% | $391 / Sq Ft |
| 08/02/2021 08/02/21 | Sold | $383,000 | -1.6% | $300 / Sq Ft |
| 06/13/2021 06/13/21 | Pending | -- | -- | -- |
| 06/01/2021 06/01/21 | For Sale | $389,400 | -27.8% | $305 / Sq Ft |
| 09/03/2020 09/03/20 | Sold | $539,000 | -1.8% | $357 / Sq Ft |
| 07/13/2020 07/13/20 | Pending | -- | -- | -- |
| 07/12/2020 07/12/20 | For Sale | $549,000 | +45.4% | $364 / Sq Ft |
| 01/14/2020 01/14/20 | Sold | $377,500 | -3.1% | $297 / Sq Ft |
| 10/28/2019 10/28/19 | Pending | -- | -- | -- |
| 10/19/2019 10/19/19 | For Sale | $389,500 | -2.6% | $306 / Sq Ft |
| 05/22/2019 05/22/19 | Sold | $400,000 | 0.0% | $263 / Sq Ft |
| 05/22/2019 05/22/19 | Pending | -- | -- | -- |
| 05/22/2019 05/22/19 | For Sale | $400,000 | -- | $263 / Sq Ft |
Tax History Compared to Growth
Tax History
| Year | Tax Paid | Tax Assessment Tax Assessment Total Assessment is a certain percentage of the fair market value that is determined by local assessors to be the total taxable value of land and additions on the property. | Land | Improvement |
|---|---|---|---|---|
| 2024 | $3,240 | $485,900 | -- | $485,900 |
| 2023 | $3,240 | $485,900 | $0 | $485,900 |
| 2022 | $3,006 | $356,800 | $0 | $356,800 |
| 2021 | $2,995 | $356,800 | $0 | $356,800 |
| 2020 | $3,443 | $356,800 | $0 | $356,800 |
| 2019 | $3,583 | $356,800 | $0 | $356,800 |
| 2018 | $3,480 | $268,300 | $86,300 | $182,000 |
| 2017 | $3,414 | $268,300 | $86,300 | $182,000 |
| 2016 | $3,405 | $268,300 | $86,300 | $182,000 |
| 2015 | -- | $268,300 | $86,300 | $182,000 |
| 2014 | $3,365 | $268,300 | $86,300 | $182,000 |
Agents Affiliated with this Home
-
Thomas Golder
T
Seller's Agent in 2025
Thomas Golder
Tom Golder Reatly
(704) 341-1556
11 in this area
35 Total Sales
-
David Kostelnik

Buyer's Agent in 2025
David Kostelnik
Corcoran HM Properties
(704) 778-2539
2 in this area
70 Total Sales
-
Mel Sapia

Buyer's Agent in 2021
Mel Sapia
Nestlewood Realty, LLC
(803) 577-4154
2 in this area
57 Total Sales
-
Brenneman Thompson

Seller's Agent in 2020
Brenneman Thompson
Brenneman Thompson Properties
(661) 380-4000
3 Total Sales
-
Lawrence Mahool

Buyer's Agent in 2020
Lawrence Mahool
Helen Adams Realty
(704) 576-3490
2 in this area
154 Total Sales
-
W
Buyer's Agent in 2020
Whitney Hurd
Jason Mitchell Real Estate
Map
Source: Canopy MLS (Canopy Realtor® Association)
MLS Number: 4252539
APN: 078-037-46
- 320 W 10th St
- 301 W 10th St Unit 306
- 212 W 10th St Unit 3
- 715 N Church St Unit 217
- 715 N Church St Unit 215
- 715 N Church St Unit 303
- 715 N Church St Unit 310
- 715 N Church St Unit 613
- 715 N Church St Unit 816
- 715 N Church St Unit 503
- 715 N Church St Unit 809
- 626 N Graham St Unit 309
- 715 N Graham St Unit 604
- 715 N Graham St Unit 310
- 715 N Graham St Unit 207
- 715 N Graham St Unit 603
- 715 N Graham St Unit 201
- 515 N Church St Unit 102
- 514 W 10th St Unit 302
- 514 W 10th St Unit 403






