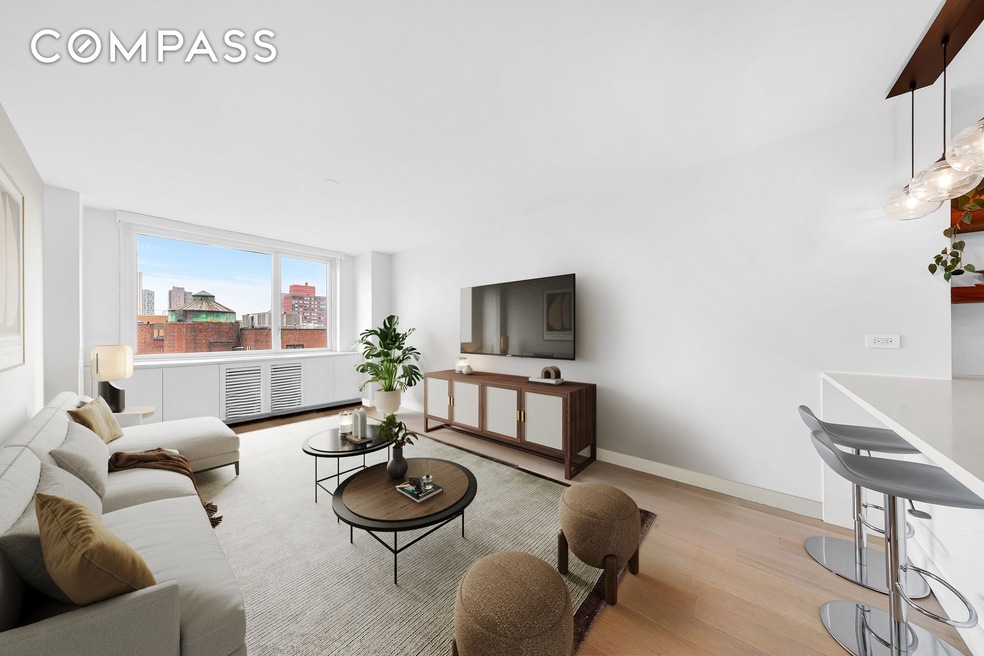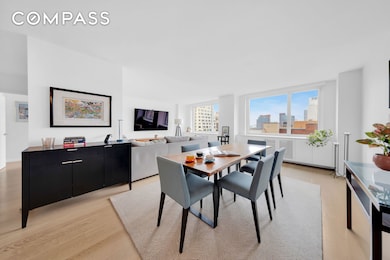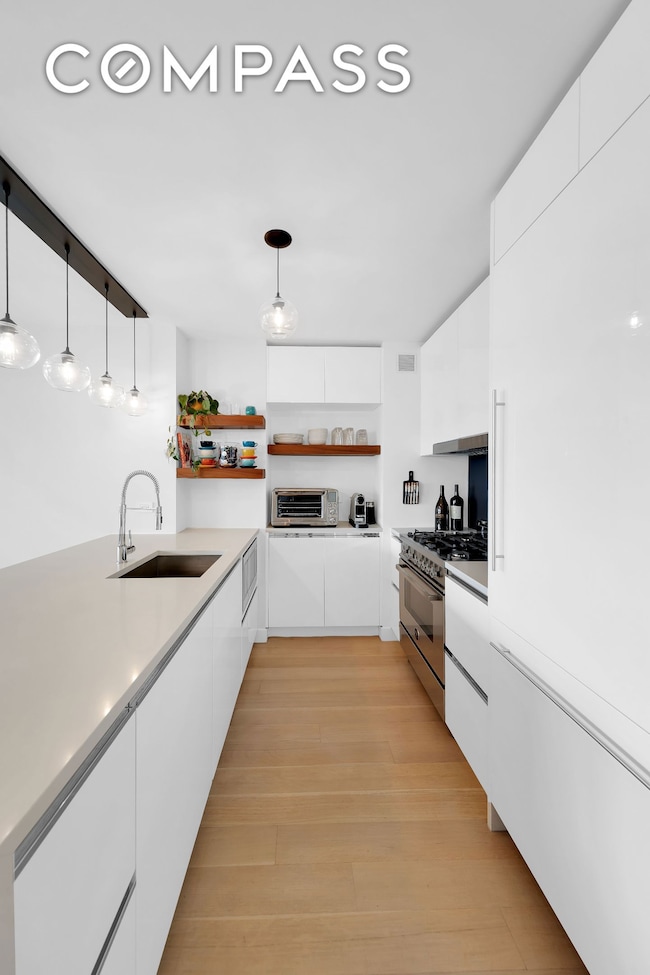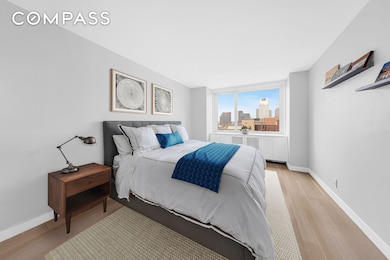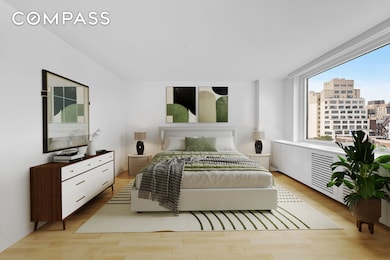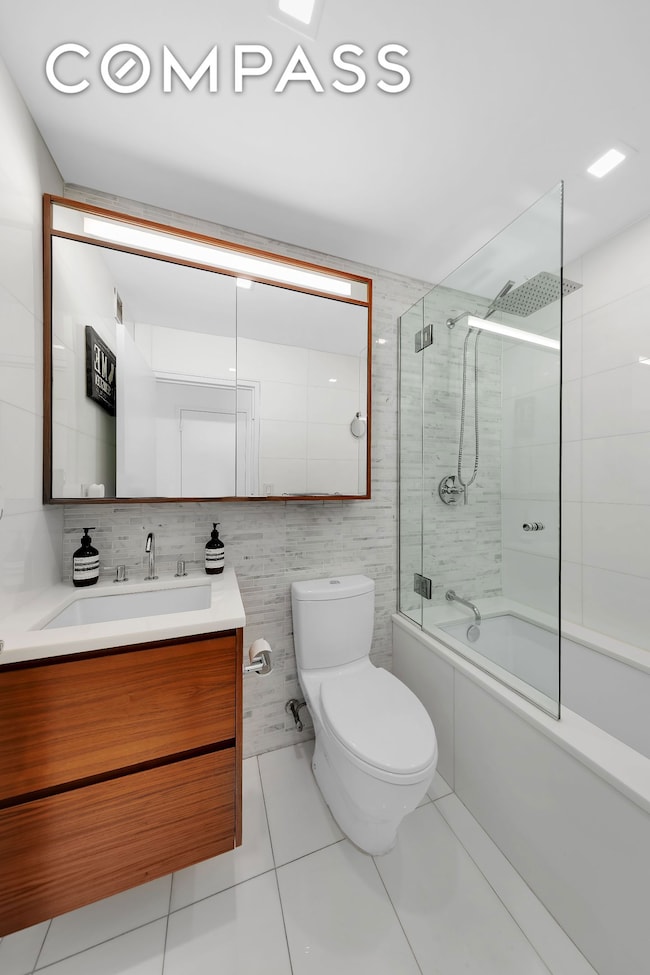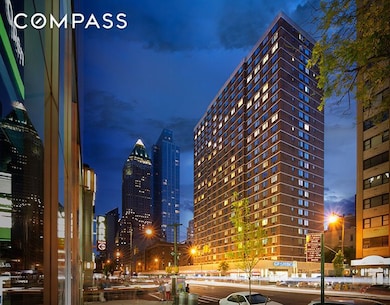The Metro 301 W 53rd St Unit 10C Floor 10 New York, NY 10019
Hell's Kitchen NeighborhoodEstimated payment $9,210/month
Highlights
- Valet Parking
- 2-minute walk to 50 Street (A,C,E Line)
- Wood Flooring
- P.S. 111 Adolph S. Ochs Rated A-
- Sauna
- Elevator
About This Home
Convertible 2BD/1BA with Spacious Living Room, Renovated Kitchen, King-Sized Primary, Walk-In Closet, In-Unit W/D, and Luxury Amenities Including 24-Hour Doorman, Gym, Yoga Room, Roof Deck with 360 Views, Residents Lounge, and More Apartment 10C is a beautifully customized home designed for both comfort and style. Originally a two-bedroom, this versatile layout features a spacious living and dining area—perfect for entertaining or creating a flexible second bedroom. The newly renovated kitchen boasts sleek white cabinetry with integrated refrigerator, stainless steel appliances, and quartz countertops with a kitchen island with seating. The king-size primary bedroom includes a generous walk-in closet, while the bathroom offers contemporary design with tile floors, a wall-hung vanity, and a glass shower. Additional highlights include oak flooring and an in unit washer/dryer. Fifty Third and Eight offers an exceptional suite of amenities: a 24/7 doorman/concierge, a state-of-the-art fitness center overlooking a private garden, yoga room, residents lounge, children’s playroom, private dog park, men’s and women’s steam saunas, bike storage, and a separately managed garage. The showpiece is the 360 wraparound roof deck—furnished with lounge areas, gas grills, catering tables, and breathtaking city views—currently undergoing exciting upgrades. Located in the heart of Midtown West, the building is moments from Central Park, Columbus Circle, Lincoln Center, Carnegie Hall, MoMA, Broadway, and Rockefeller Center. Dining, shopping, and nightlife abound across Hell’s Kitchen, Midtown, the Upper West Side, Chelsea, and the West Village. With the 1, 2, 3, A, B, C, D, E, F, N, Q, R, and W trains all within five minutes, every corner of Manhattan is at your doorstep.
Property Details
Home Type
- Condominium
Est. Annual Taxes
- $13,560
Year Built
- Built in 1979
HOA Fees
- $964 Monthly HOA Fees
Parking
- Garage
Home Design
- Entry on the 10th floor
Interior Spaces
- 861 Sq Ft Home
- Sauna
- Wood Flooring
Kitchen
- Dishwasher
- Kitchen Island
Bedrooms and Bathrooms
- 2 Bedrooms
- 1 Full Bathroom
Laundry
- Laundry in unit
- Dryer
- Washer
Additional Features
- South Facing Home
- Central Heating and Cooling System
Listing and Financial Details
- Legal Lot and Block 1087 / 01044
Community Details
Overview
- 248 Units
- High-Rise Condominium
- Hell's Kitchen Subdivision
- 25-Story Property
Amenities
- Valet Parking
- Laundry Facilities
- Elevator
Map
About The Metro
Home Values in the Area
Average Home Value in this Area
Tax History
| Year | Tax Paid | Tax Assessment Tax Assessment Total Assessment is a certain percentage of the fair market value that is determined by local assessors to be the total taxable value of land and additions on the property. | Land | Improvement |
|---|---|---|---|---|
| 2025 | $16,343 | $130,810 | $15,112 | $115,698 |
| 2024 | $16,343 | $130,727 | $15,112 | $115,615 |
| 2023 | $13,117 | $129,615 | $15,112 | $114,503 |
| 2022 | $12,775 | $129,923 | $15,112 | $114,811 |
| 2021 | $15,113 | $123,200 | $15,112 | $108,088 |
| 2020 | $13,791 | $136,398 | $15,112 | $121,286 |
| 2019 | $13,873 | $133,331 | $15,112 | $118,219 |
| 2018 | $13,990 | $109,990 | $15,112 | $94,878 |
| 2017 | $17,063 | $147,343 | $15,113 | $132,230 |
| 2016 | $15,532 | $139,331 | $15,113 | $124,218 |
Property History
| Date | Event | Price | List to Sale | Price per Sq Ft | Prior Sale |
|---|---|---|---|---|---|
| 10/04/2025 10/04/25 | For Sale | $1,350,000 | 0.0% | $1,568 / Sq Ft | |
| 10/04/2025 10/04/25 | Off Market | $1,350,000 | -- | -- | |
| 09/12/2025 09/12/25 | For Sale | $1,350,000 | -10.0% | $1,568 / Sq Ft | |
| 05/19/2016 05/19/16 | Sold | $1,500,000 | 0.0% | $1,742 / Sq Ft | View Prior Sale |
| 04/19/2016 04/19/16 | Pending | -- | -- | -- | |
| 03/22/2016 03/22/16 | For Sale | $1,500,000 | -- | $1,742 / Sq Ft |
Purchase History
| Date | Type | Sale Price | Title Company |
|---|---|---|---|
| Deed | $1,505,826 | -- |
Mortgage History
| Date | Status | Loan Amount | Loan Type |
|---|---|---|---|
| Open | $1,200,000 | Purchase Money Mortgage |
Source: Real Estate Board of New York (REBNY)
MLS Number: RLS20048066
APN: 1044-1087
- 301 W 53rd St Unit 3I
- 301 W 53rd St Unit 13E
- 301 W 53rd St Unit 21-B
- 301 W 53rd St Unit 9K
- 301 W 53rd St Unit 19F
- 301 W 53rd St Unit 19K
- 301 W 53rd St Unit 9E
- 301 W 53rd St Unit 12K
- 300 W 53rd St Unit 2E
- 300 W 53rd St Unit 1M
- 305 W 52nd St Unit 1 H
- 305 W 52nd St Unit 2-J
- 310 W 52nd St Unit 17A
- 310 W 52nd St Unit 28B
- 310 W 52nd St Unit 5B
- 310 W 52nd St Unit 40CC
- 310 W 52nd St Unit 18H
- 325 W 52nd St Unit GARDEND
- 325 W 52nd St Unit TH
- 318 W 52nd St Unit PHA
- 301 W 53rd St Unit 13C
- 313 W 53rd St
- 313 W 53rd St
- 313 W 53rd St
- 242 W 53rd St Unit PHA
- 254 W 54th St Unit ID1343855P
- 254 W 54th St Unit ID1263919P
- 254 W 54th St Unit ID1026635P
- 254 W 54th St Unit ID1025367P
- 254 W 54th St Unit ID1025366P
- 254 W 54th St Unit ID1025364P
- 230 W 55th St Unit FL19-ID507
- 230 W 55th St Unit FL10-ID508
- 230 W 55th St Unit FL7-ID1590
- 230 W 55th St Unit FL10-ID1585
- 230 W 55th St Unit 3E
- 230 W 55th St Unit 23D
- 230 W 55th St Unit 29E
- 230 W 55th St Unit 7G
- 230 W 55th St Unit 15B
