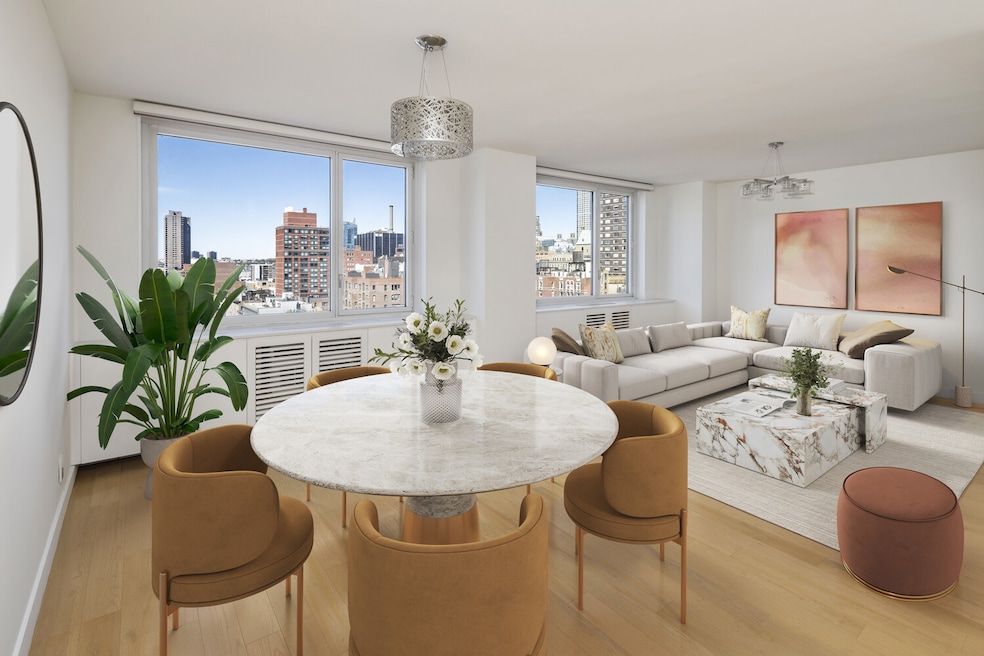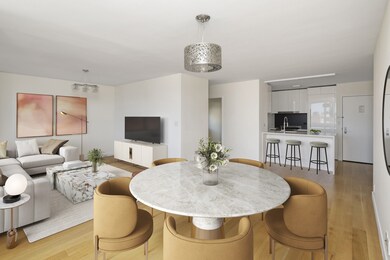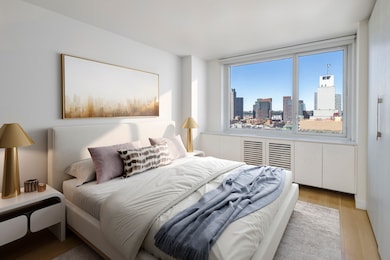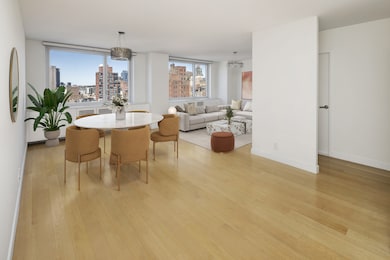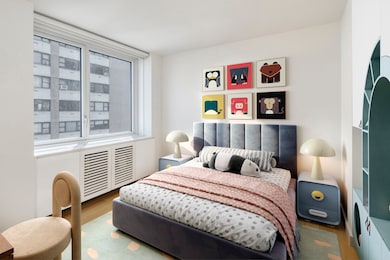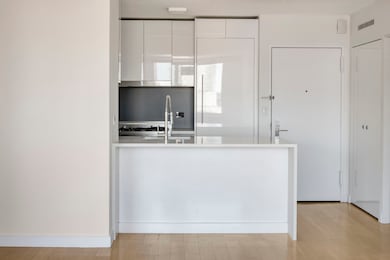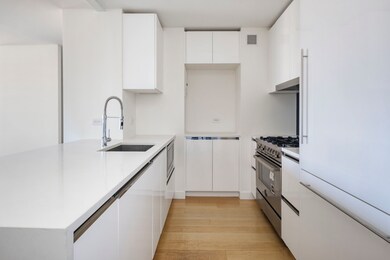The Metro 301 W 53rd St Unit 13E Floor 13 New York, NY 10019
Hell's Kitchen NeighborhoodEstimated payment $12,073/month
Highlights
- Rooftop Deck
- 2-minute walk to 50 Street (A,C,E Line)
- Sauna
- P.S. 111 Adolph S. Ochs Rated A-
- City View
- Children's Playroom
About This Home
Welcome to residence #13E at 301 West 53rd Street, located directly in the center of New York City's creative and culinary core. This meticulously designed 2BR/2BA condominium offers 1,039 square feet of an exceptional living experience with its open and airy flexible layout. (Other units have converted this apartment to three bedrooms--please see attached alternate floorplan and consult your architect.) Oversized windows with double exposure flood the home with natural light and frame expansive views overlooking the West Side and the Hudson River. The residence is pin-drop quiet, allowing you to fully savor the breathtaking sunset skies that fill the horizon each evening.
The expansive living area seamlessly integrates itself with an open chef's kitchen, featuring top-of-the-line appliances including Bertazzoni range and Bosch dishwasher, refrigerator and microwave. The spacious primary bedroom boasts an en-suite bathroom and tons of closet/storage space, including a walk-in and custom built-in; the secondary bedroom is equally well-appointed and the apartment includes a stackable W/D. Open city views enhance the living experience, offering a picturesque backdrop to your daily life.
Residents of 301 West 53rd Street enjoy a suite of premium amenities, including 24-hour concierge service, state-of-the-art fitness center, outdoor courtyard with landscaped garden, and an expansive rooftop terrace featuring multiple grilling stations and sweeping city views. Parking is available with direct access to the building, and pets are welcome. Perfectly positioned in Midtown's beating heart, the building offers unmatched convenience: just blocks from the A/C/E/B/D/1 subway lines, Central Park, Columbus Circle (Whole Foods), Carnegie Hall, and the Theater District. Contact us today to arrange a private viewing!
Listing Agent
Douglas Elliman Real Estate License #10301211853 Listed on: 10/14/2025

Property Details
Home Type
- Condominium
Est. Annual Taxes
- $20,010
Year Built
- Built in 1980
HOA Fees
- $1,181 Monthly HOA Fees
Parking
- Garage
Home Design
- Entry on the 13th floor
Interior Spaces
- 1,040 Sq Ft Home
Bedrooms and Bathrooms
- 2 Bedrooms
- 2 Full Bathrooms
Laundry
- Laundry in unit
- Washer Dryer Allowed
Utilities
- No Cooling
Listing and Financial Details
- Legal Lot and Block 1122 / 01044
Community Details
Overview
- 248 Units
- High-Rise Condominium
- Fifty Third And Eighth Condos
- Hells Kitchen Subdivision
- 25-Story Property
Amenities
- Rooftop Deck
- Courtyard
- Sauna
- Children's Playroom
Map
About The Metro
Home Values in the Area
Average Home Value in this Area
Tax History
| Year | Tax Paid | Tax Assessment Tax Assessment Total Assessment is a certain percentage of the fair market value that is determined by local assessors to be the total taxable value of land and additions on the property. | Land | Improvement |
|---|---|---|---|---|
| 2025 | $20,010 | $160,153 | $18,502 | $141,651 |
| 2024 | $20,010 | $160,053 | $18,502 | $141,551 |
| 2023 | $19,467 | $158,691 | $18,502 | $140,189 |
| 2022 | $18,911 | $159,068 | $18,502 | $140,566 |
| 2021 | $18,503 | $150,837 | $18,502 | $132,335 |
| 2020 | $20,467 | $166,996 | $18,502 | $148,494 |
| 2019 | $11,880 | $163,241 | $18,502 | $144,739 |
| 2016 | $19,016 | $170,586 | $18,502 | $152,084 |
Property History
| Date | Event | Price | List to Sale | Price per Sq Ft |
|---|---|---|---|---|
| 10/14/2025 10/14/25 | For Sale | $1,750,000 | 0.0% | $1,683 / Sq Ft |
| 10/16/2019 10/16/19 | For Rent | $6,200 | -- | -- |
| 10/16/2019 10/16/19 | Rented | -- | -- | -- |
Purchase History
| Date | Type | Sale Price | Title Company |
|---|---|---|---|
| Deed | $1,857,133 | -- |
Source: Real Estate Board of New York (REBNY)
MLS Number: RLS20054580
APN: 1044-1122
- 301 W 53rd St Unit 3I
- 301 W 53rd St Unit 21-B
- 301 W 53rd St Unit 9K
- 301 W 53rd St Unit 10C
- 301 W 53rd St Unit 19F
- 301 W 53rd St Unit 19K
- 301 W 53rd St Unit 9E
- 301 W 53rd St Unit 12K
- 300 W 53rd St Unit 2E
- 300 W 53rd St Unit 1M
- 305 W 52nd St Unit 1 H
- 305 W 52nd St Unit 2-J
- 310 W 52nd St Unit 17A
- 310 W 52nd St Unit 28B
- 310 W 52nd St Unit 5B
- 310 W 52nd St Unit 40CC
- 310 W 52nd St Unit 18H
- 325 W 52nd St Unit GARDEND
- 325 W 52nd St Unit TH
- 318 W 52nd St Unit PHA
- 301 W 53rd St Unit 13C
- 313 W 53rd St
- 313 W 53rd St
- 313 W 53rd St
- 242 W 53rd St Unit PHA
- 254 W 54th St Unit ID1343855P
- 254 W 54th St Unit ID1263919P
- 254 W 54th St Unit ID1026635P
- 254 W 54th St Unit ID1025367P
- 230 W 55th St Unit FL19-ID507
- 230 W 55th St Unit FL10-ID508
- 230 W 55th St Unit FL7-ID1590
- 230 W 55th St Unit FL10-ID1585
- 230 W 55th St Unit 3E
- 230 W 55th St Unit 23D
- 230 W 55th St Unit 29E
- 230 W 55th St Unit 7G
- 230 W 55th St Unit 15B
- 230 W 55th St Unit 28C
- 315 W 55th St Unit 1D
