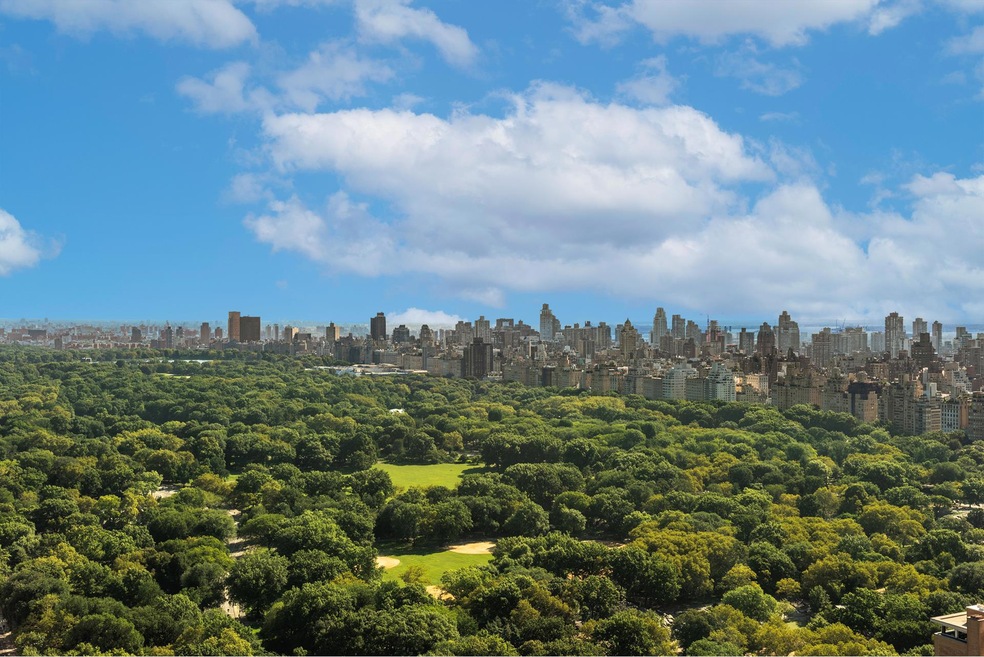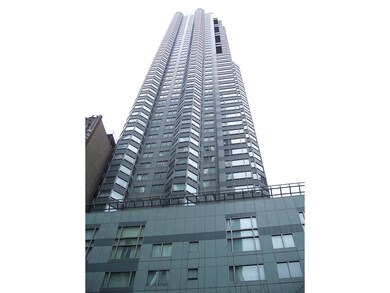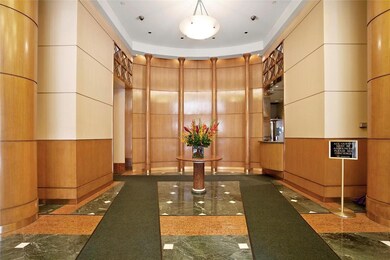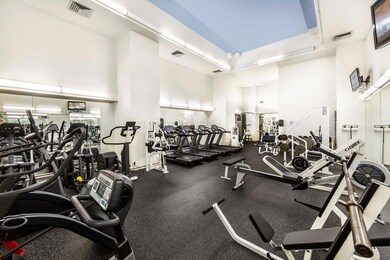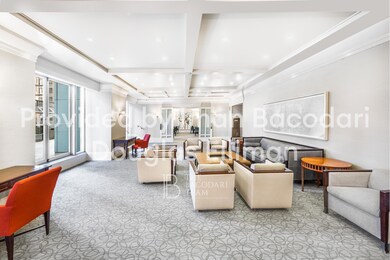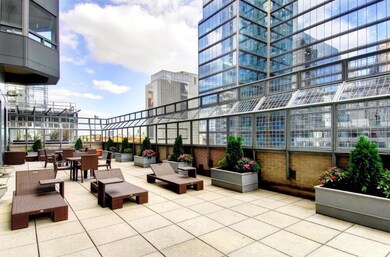Central Park Place 301 W 57th St Unit 41B Floor 41 New York, NY 10019
Hell's Kitchen NeighborhoodEstimated payment $12,473/month
Highlights
- Indoor Pool
- 2-minute walk to 59 Street-Columbus Circle
- Central Air
- P.S. 111 Adolph S. Ochs Rated A-
- Views
- North Facing Home
About This Home
The $239 million dollar views can now be yours! Residence 41B offers extraordinary protected, front-row views of Central Park & Columbus Circle. This unique & loft-like centrally located home is a perfect sun-flooded sanctuary from the hustle and bustle of city. Gaze at the 180 degree views though your very own extra-large bay window. Distinctive design elements such as custom overhead lighting, newly refinished walnut-stained herringbone hardwood strip floors, newly polished marble guest & primary bathrooms with brand-new light & water fixtures elevate the home. Chef's rejoice! The center of the home is the newly renovated pass-though kitchen with direct central park views, adorned in new brand new stone counters & premium stainless steel appliances, natural stone floors, and brand new hardware on the Poggenpohl brand cabinetry. The beautiful entrance gallery has a spacious coat and storage closet, and a washer dryer closet. The exquisite king sized, central park facing bedroom has plenty of space for a home office, and en-suite full marble bathroom.
Cap assessment: $138.75 no end date.
Central Park Place is one of Manhattan's most desirable condominiums. Services include a 24-hour doorman; concierge; health club with indoor swimming pool, sauna, boxing room, massage room, yoga room; outdoor planted terrace with sweeping 180-degree views; renovated party room/lounge; overnight guest suites; and even a private entrance to subway.
Surrounded by all the best dining and shopping the city has to offer, including Whole Foods, Equinox, the Shops at Columbus Circle, Nordstrom and much more. Central Park Place stands tall on Billionaire's Row, minutes from Columbus Circle at the crossroads of Central Park, The Upper West Side, Lincoln Square, and the Theater Districtthe city is at your feet! Subway lines include A, C, B, D, 1, Q, N, R trains and 57th Street Crosstown buses.
Listing Agent
Douglas Elliman Real Estate License #30BA0974347 Listed on: 08/14/2023

Property Details
Home Type
- Condominium
Est. Annual Taxes
- $15,252
Year Built
- Built in 1987
HOA Fees
- $971 Monthly HOA Fees
Home Design
- 781 Sq Ft Home
- Entry on the 41st floor
Bedrooms and Bathrooms
- 1 Bedroom
- 1 Full Bathroom
Laundry
- Laundry in unit
- Washer Dryer Allowed
Additional Features
- Indoor Pool
- North Facing Home
- Central Air
- Property Views
Community Details
- 296 Units
- High-Rise Condominium
- Central Park Place Condos
- Hells Kitchen Subdivision
- 57-Story Property
Listing and Financial Details
- Legal Lot and Block 1896 / 01048
Map
About Central Park Place
Home Values in the Area
Average Home Value in this Area
Tax History
| Year | Tax Paid | Tax Assessment Tax Assessment Total Assessment is a certain percentage of the fair market value that is determined by local assessors to be the total taxable value of land and additions on the property. | Land | Improvement |
|---|---|---|---|---|
| 2025 | $18,666 | $153,200 | $20,687 | $132,513 |
| 2024 | $18,666 | $149,301 | $20,687 | $128,614 |
| 2023 | $15,098 | $150,661 | $20,687 | $129,974 |
| 2022 | $14,820 | $146,819 | $20,687 | $126,132 |
| 2021 | $17,640 | $143,802 | $20,687 | $123,115 |
| 2020 | $14,824 | $159,680 | $20,687 | $138,993 |
| 2019 | $14,090 | $151,829 | $20,687 | $131,142 |
| 2018 | $16,354 | $153,834 | $20,687 | $133,147 |
| 2017 | $15,145 | $131,866 | $20,687 | $111,179 |
| 2016 | $14,950 | $136,466 | $20,687 | $115,779 |
| 2015 | $10,659 | $116,934 | $20,687 | $96,247 |
| 2014 | $10,659 | $112,193 | $20,687 | $91,506 |
Property History
| Date | Event | Price | List to Sale | Price per Sq Ft |
|---|---|---|---|---|
| 10/30/2023 10/30/23 | Pending | -- | -- | -- |
| 08/14/2023 08/14/23 | For Sale | $1,945,000 | -- | $2,490 / Sq Ft |
Purchase History
| Date | Type | Sale Price | Title Company |
|---|---|---|---|
| Deed | $1,100,000 | -- |
Source: Real Estate Board of New York (REBNY)
MLS Number: RLS10952717
APN: 1048-1896
- 301 W 57th St Unit 38B
- 301 W 57th St Unit 22D
- 301 W 57th St Unit 27A
- 301 W 57th St Unit 16D
- 301 W 57th St Unit 17B
- 301 W 57th St Unit 34C
- 301 W 57th St Unit 52C
- 301 W 57th St Unit 36C
- 301 W 57th St Unit 39E
- 322 W 57th St Unit 55S1
- 322 W 57th St Unit 51M
- 322 W 57th St Unit 24V
- 322 W 57th St Unit 33U
- 322 W 57th St Unit 33P2
- 322 W 57th St Unit 30T
- 322 W 57th St Unit 24R
- 322 W 57th St Unit 38D1
- 322 W 57th St Unit 51U
- 322 W 57th St Unit 37P2
- 322 W 57th St Unit 18J1
