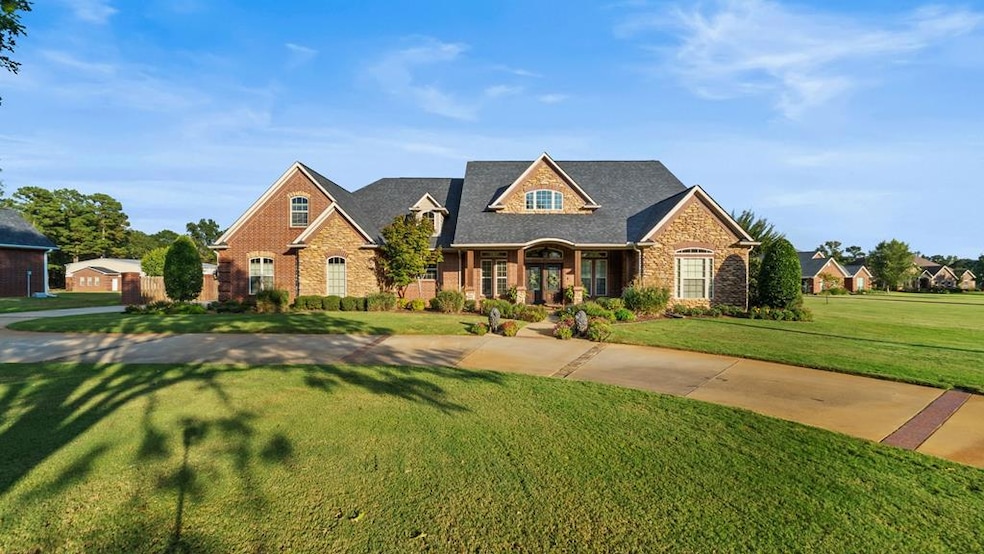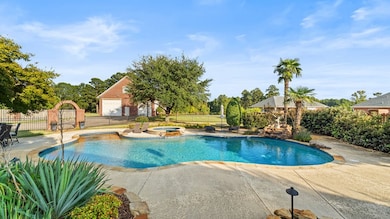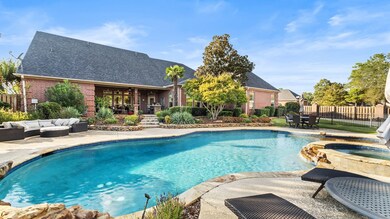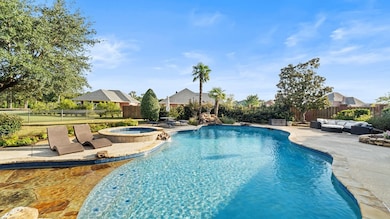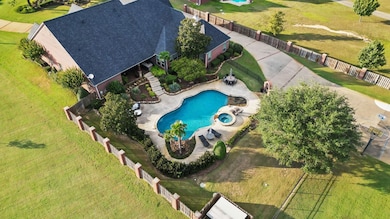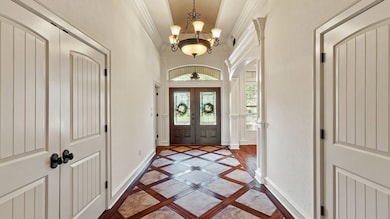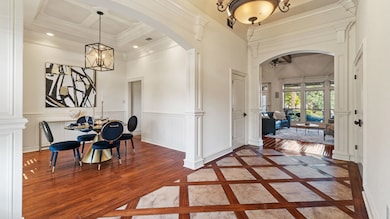301 W Beaver Texarkana, TX 75501
Estimated payment $8,307/month
Highlights
- Lake Front
- Docks
- Heated In Ground Pool
- Texas High School Rated A
- Guest House
- RV Access or Parking
About This Home
Location Location ,location, close to the city! Beaver Lake Estates is a wonderful area that lends a taste of country living with larger lots to appeal to the privacy of one. This traditional luxurious in style home with grand features is a must to preview. What a place to call home the amenities will blow you away. Built by a quality builder this home was built in 2006, customized and designed for his private residence as a show place to show case his amazing craftsmanship, no details have been overlooked. The Home features 4/3.5/3 garages, &2 fireplaces. Gourmet kitchen, open concept, split bedrooms with on suite bath, & secluded primary suite, game room upstairs only. Heated Gunite swimming pool with spa for those cool nights. The massive heated &cooled workshop offers, office, full bath & was built for a luxury motor coach or large RV, a place to park your Harleys and gun safe rm. Upstairs there is an apartment with full kitchen with earning capability ,if you would like. This shop is for sure one of a kind in design, for a family with lots of toys to store. The lot is over 2 acres and has a lake with pier for the fisherman, & use of the water to use for the lawn. The lighted lush landscaping, and the circle drive welcome you home to this amazing Estate.
Listing Agent
Impact Realty Group, LLC Brokerage Phone: 9032230710 License #SA00061089 Listed on: 10/23/2025
Home Details
Home Type
- Single Family
Est. Annual Taxes
- $7,903
Year Built
- Built in 2006
Lot Details
- 2.46 Acre Lot
- Lake Front
- Cul-De-Sac
- Wrought Iron Fence
- Wood Fence
HOA Fees
- $5 Monthly HOA Fees
Parking
- 3 Car Garage
- Side Facing Garage
- RV Access or Parking
Home Design
- Traditional Architecture
- Slab Foundation
- Architectural Shingle Roof
- Ridge Vents on the Roof
Interior Spaces
- 4,606 Sq Ft Home
- Bookcases
- Sheet Rock Walls or Ceilings
- High Ceiling
- Ceiling Fan
- Double Sided Fireplace
- Self Contained Fireplace Unit Or Insert
- Gas Log Fireplace
- Double Pane Windows
- Shutters
- Blinds
- Living Room with Fireplace
- 2 Fireplaces
- Ceramic Tile Flooring
- Attic Stairs
- Washer
Kitchen
- Self-Cleaning Oven
- Microwave
- Ice Maker
- Dishwasher
- Disposal
Bedrooms and Bathrooms
- 4 Bedrooms
- Fireplace in Primary Bedroom
- Spa Bath
Pool
- Heated In Ground Pool
- Gunite Pool
- Spa
Outdoor Features
- Docks
- Sport Court
- Covered Patio or Porch
- Exterior Lighting
- Separate Outdoor Workshop
- Outdoor Storage
- Outbuilding
- Outdoor Grill
- Barbecue Area
- Rain Gutters
Additional Homes
- Guest House
Utilities
- Cooling Available
- Central Heating
- Aerobic Septic System
- Cable TV Available
Community Details
- Texarkana Subdivision
Listing and Financial Details
- Legal Lot and Block 1 / 2
Map
Home Values in the Area
Average Home Value in this Area
Property History
| Date | Event | Price | List to Sale | Price per Sq Ft |
|---|---|---|---|---|
| 11/03/2025 11/03/25 | For Sale | $1,450,000 | 0.0% | $315 / Sq Ft |
| 10/24/2025 10/24/25 | Off Market | -- | -- | -- |
| 10/23/2025 10/23/25 | For Sale | $1,450,000 | -- | $315 / Sq Ft |
Source: Texarkana Board of REALTORS®
MLS Number: 200409
- 724 Main St
- 500 E 4th St Unit 502 E 4th St
- 500 E 4th St Unit 502 E 4th St
- 934 N State Line Ave
- 1301 S State Line Ave
- 2300 Bryan St
- 1019 E Broad St
- 1021 E Broad St
- 1007 Richmond Rd
- 511 Blake St
- 1518 N Robison Rd
- 3801 Elizabeth St Unit Piney Woods 10
- 3800 Pine St Unit Piney Woods 6
- 3800 Pine St Unit Piney Woods 5
- 3801 Magnolia St
- 3802 Pine St Unit Piney Woods 7
- 2000 E 24th St
- 600 N Oats St
- 2400 Brookridge Dr
- 34 Broadmoor Dr
