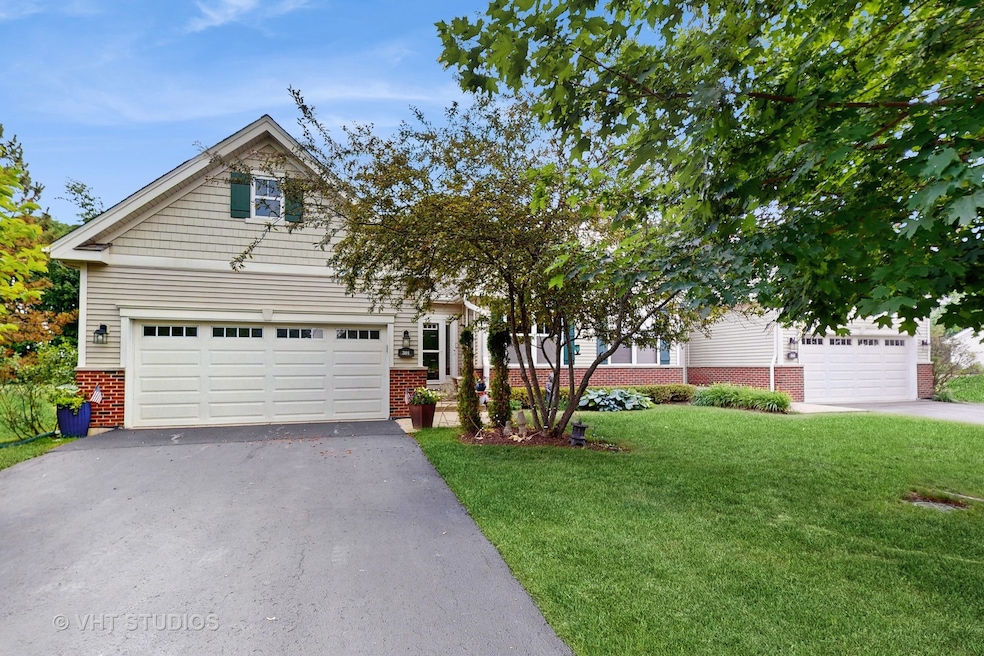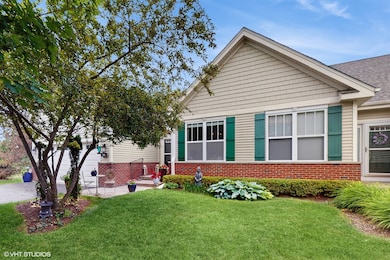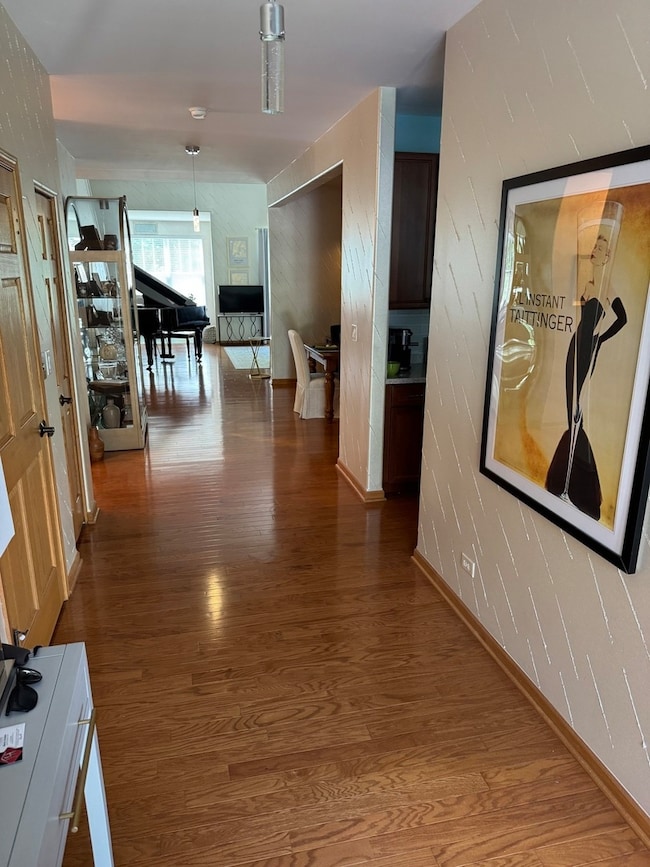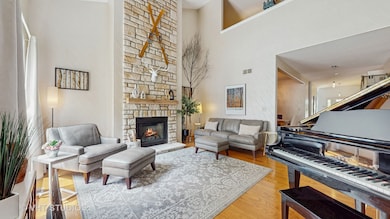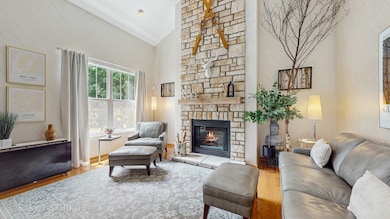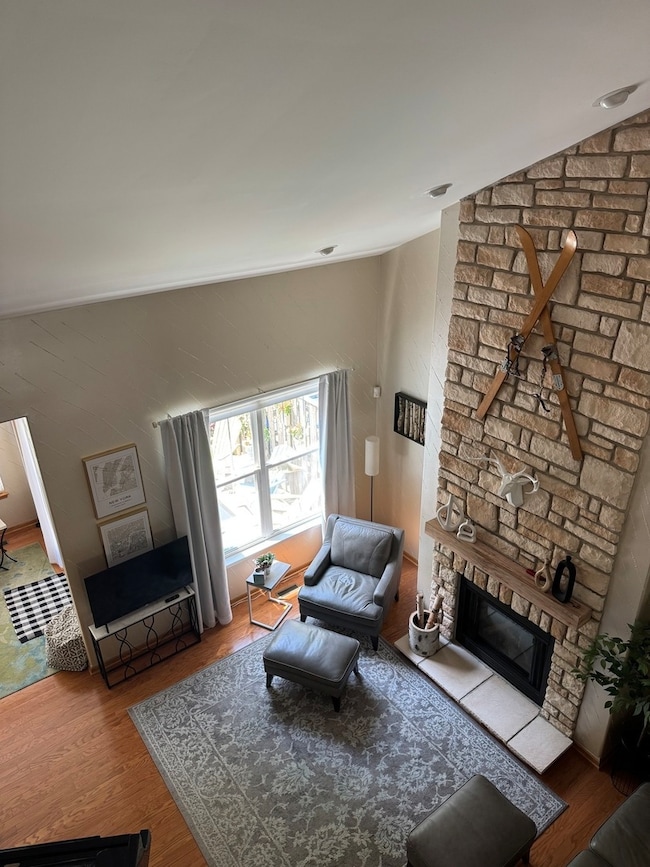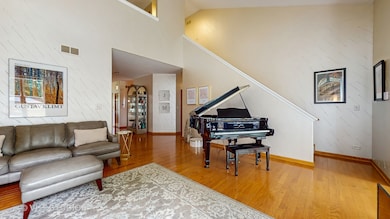301 W Eagle Ct Waukegan, IL 60087
Estimated payment $3,214/month
Highlights
- On Golf Course
- Fitness Center
- Home Theater
- John S. Clark Elementary School Rated 9+
- Second Kitchen
- Clubhouse
About This Home
Ranch with Loft, On Golf Course Lot. If You Do Not want a Big House with Lots of Storage Space, Do Not Look at This One. Parking for 8 cars, 2 in garage 6 in driveway. Swimming Pool & Movie Stars! 55+ Community, With Pool & Clubhouse. One of a Kind, This one has it all, Finished Basement with 5 Storage areas. Central Vacuum, 4th Br & 4 Full Baths, Elevator to LL 2nd Kitchen & Theater, with Large screen, projector & AV Room/Sound Surround. Pool Table. 2nd Laundry rm has a wash tub., Loft 3rd BR has en suite bath. House has Generac Generator. Plenty of Beds & Baths in this one. The Grandkids will Love it. 2 story fireplace, cathedral ceiling. Cambria Quartz Counters. 9ft ceilings, even in the Basement New Fridge, New Stove, New Micro Wave, New Washer/Dryer. Brand New Roof June 2025. New H2O Heater. Hardwood Floors, Main Floor Laundry. One of the Few homes w/Basement, the Only Finished Bsmt in the Subdivision. LL BR has 11x 6 Walk in Closet. Solid Oak Doors thru/out. California Closets. Chandeliers are Negotiable .Lots of Southern Light Filled Rooms. Sun Room w/French Doors ,to 11x19 Patio, is used as tv room. Golf Course Lot on Glen Flora Country Club 15th Fairway. Well run small 28 unit HOA. Garage Floor has Epoxy Coating for EZ Care. LL in-law has eating area, bedroom, bath, laundry, kit . Stainless Appliances. Loft Bookcase stays. Located Across from Forest Preserve, Ponds & Trails.
Townhouse Details
Home Type
- Townhome
Est. Annual Taxes
- $9,857
Year Built
- Built in 2007
Lot Details
- On Golf Course
- Property is adjacent to nature preserve
- End Unit
HOA Fees
- $345 Monthly HOA Fees
Parking
- 2 Car Garage
- Driveway
- Parking Included in Price
Home Design
- Half Duplex
- Entry on the 1st floor
Interior Spaces
- 2,317 Sq Ft Home
- 2-Story Property
- Central Vacuum
- Bookcases
- Ceiling Fan
- Gas Log Fireplace
- Entrance Foyer
- Family Room
- Living Room with Fireplace
- Formal Dining Room
- Home Theater
- Heated Sun or Florida Room
- Storage
- Wood Flooring
Kitchen
- Second Kitchen
- Breakfast Bar
- Down Draft Cooktop
- Microwave
- Dishwasher
- Disposal
Bedrooms and Bathrooms
- 4 Bedrooms
- 4 Potential Bedrooms
- Main Floor Bedroom
- Walk-In Closet
- 4 Full Bathrooms
- Dual Sinks
- Separate Shower
Laundry
- Laundry Room
- Dryer
- Washer
Basement
- Basement Fills Entire Space Under The House
- Sump Pump
- Finished Basement Bathroom
Home Security
Accessible Home Design
- Halls are 36 inches wide or more
- Accessibility Features
Outdoor Features
- Patio
Utilities
- Central Air
- Heating System Uses Natural Gas
- Power Generator
- Gas Water Heater
Listing and Financial Details
- Homeowner Tax Exemptions
Community Details
Overview
- Association fees include insurance, clubhouse, exercise facilities, pool, exterior maintenance, lawn care, snow removal
- 2 Units
- Dave Ptasinski Association, Phone Number (847) 475-7444
- Traditions At Glen Flora Subdivision, Ranch W/ Loft Floorplan
Amenities
- Sundeck
- Building Patio
- Clubhouse
- Party Room
- Workshop Area
- Community Storage Space
- Elevator
Recreation
- Golf Course Community
- Fitness Center
- Community Pool
- Trails
Pet Policy
- Dogs and Cats Allowed
Security
- Carbon Monoxide Detectors
Map
Home Values in the Area
Average Home Value in this Area
Tax History
| Year | Tax Paid | Tax Assessment Tax Assessment Total Assessment is a certain percentage of the fair market value that is determined by local assessors to be the total taxable value of land and additions on the property. | Land | Improvement |
|---|---|---|---|---|
| 2024 | $9,586 | $121,594 | $12,712 | $108,882 |
| 2023 | $9,690 | $109,661 | $11,464 | $98,197 |
| 2022 | $9,690 | $105,120 | $10,067 | $95,053 |
| 2021 | $10,287 | $109,670 | $10,515 | $99,155 |
| 2020 | $10,335 | $102,171 | $9,796 | $92,375 |
| 2019 | $10,305 | $93,623 | $8,976 | $84,647 |
| 2018 | $8,632 | $76,034 | $11,549 | $64,485 |
| 2017 | $8,004 | $67,269 | $10,218 | $57,051 |
| 2016 | $7,333 | $65,312 | $8,879 | $56,433 |
| 2015 | $8,016 | $58,455 | $7,947 | $50,508 |
| 2014 | $7,952 | $57,153 | $7,850 | $49,303 |
| 2012 | $8,870 | $61,920 | $8,505 | $53,415 |
Property History
| Date | Event | Price | List to Sale | Price per Sq Ft |
|---|---|---|---|---|
| 09/14/2025 09/14/25 | Price Changed | $389,000 | -0.3% | $168 / Sq Ft |
| 09/02/2025 09/02/25 | Price Changed | $389,999 | -2.3% | $168 / Sq Ft |
| 08/25/2025 08/25/25 | Price Changed | $399,000 | -0.2% | $172 / Sq Ft |
| 06/25/2025 06/25/25 | For Sale | $399,900 | -- | $173 / Sq Ft |
Purchase History
| Date | Type | Sale Price | Title Company |
|---|---|---|---|
| Executors Deed | $266,000 | Chicago Title | |
| Special Warranty Deed | $451,500 | Ct |
Mortgage History
| Date | Status | Loan Amount | Loan Type |
|---|---|---|---|
| Previous Owner | $186,000 | New Conventional | |
| Previous Owner | $320,000 | Fannie Mae Freddie Mac |
Source: Midwest Real Estate Data (MRED)
MLS Number: 12395778
APN: 08-09-211-040
- 0 Traditions Dr
- 2246 Alta Vista Dr
- 2213 Alta Vista Dr
- 2232 Walnut St
- 37231 N Ganster Rd
- 10241 W Bairstow Ave
- 1905 Linden Ave
- 1015 Merton Ave
- 1612 Whitney St
- 1636 Rice St
- 616 W Keith Ave
- 37789 N Sheridan Rd
- 2613 N Lewis Ave
- 37905 N Loyola Ave
- 2350 N Lewis Ave
- 1018 W Atlantic Ave
- 1336 N Ash St
- 38362 N Manor Ave
- 38101 N Sheridan Rd
- 1335 Chestnut St
- 2532 N Jackson St Unit ID1265538P
- 2020 Linden Ave
- 2330 N Samson Way
- 1610 Sunset Ave
- 2101 Lorraine Ave Unit 8
- 1532 North Ave Unit ID1265540P
- 37936 N Wilson Ave
- 1428 North Ave Unit ID1309882P
- 915 W Pacific Ave Unit ID1265537P
- 1335 N Jackson St Unit ID1265536P
- 1317 N Jackson St Unit ID1265539P
- 38369 N Manor Ave Unit ID1237862P
- 2035-2045 Georgetown Ln
- 10073 W Crissy Ave
- 1947 W Eagle Ridge Dr
- 739 Walnut St Unit 739
- 2652 W Atlantic Ave
- 623 Yeoman St
- 1003 Grand Ave Unit 2
- 802 Grand Ave
