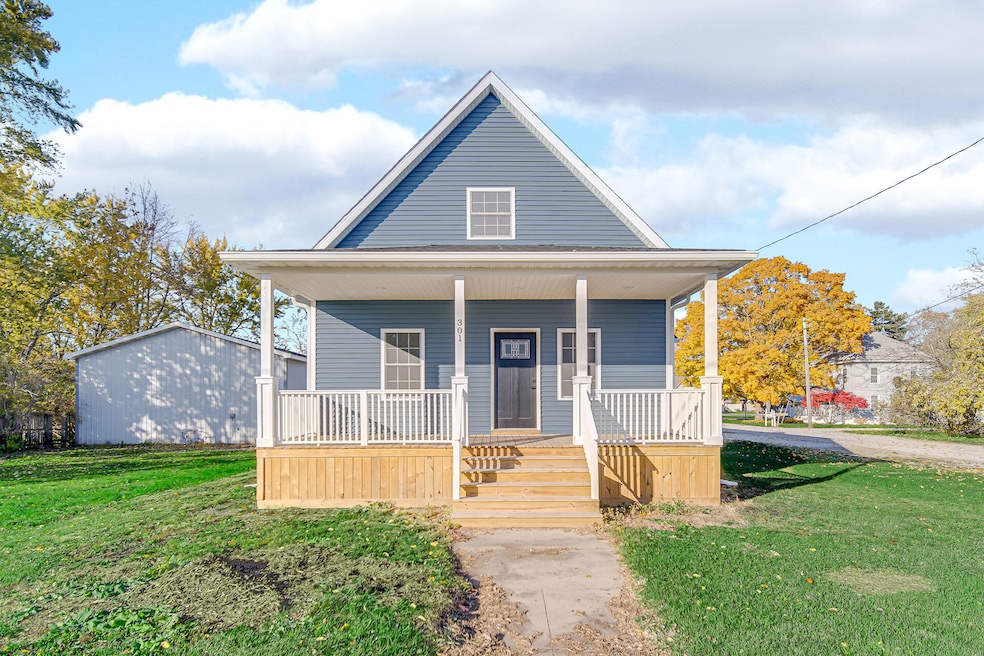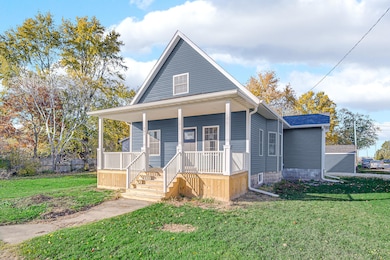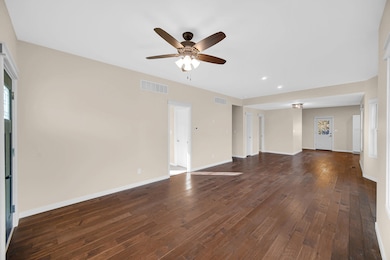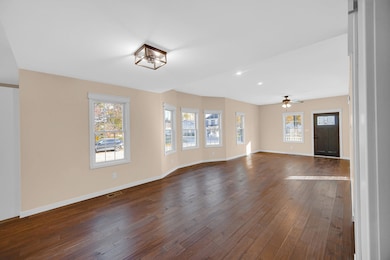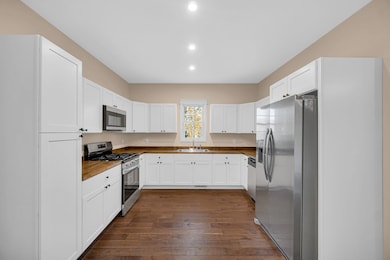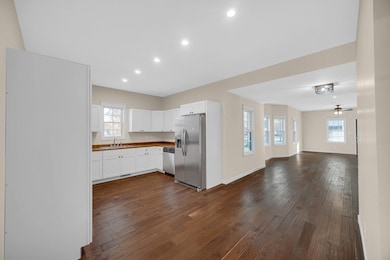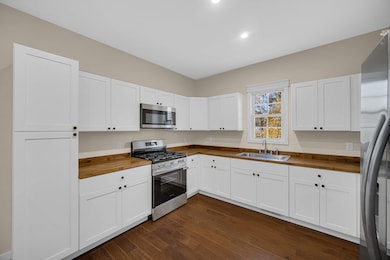301 W Main St La Crosse, IN 46348
Estimated payment $1,432/month
Highlights
- Barn
- Mud Room
- Covered Patio or Porch
- Wood Flooring
- No HOA
- 4 Car Detached Garage
About This Home
Welcome home! Better than new, this 3 bedroom 1 1/2 story home has been completely remodeled. The main level has beautiful wood flooring that flows throughout the living room, dining space and kitchen. The kitchen features ample cabinets and butcher block countertops with appliances already installed for you. The main floor primary bedroom has a walk in closet, and attached 3/4 bathroom. There is also a 1/2 bath and the huge laundry room that has plenty of room for laundry, mud room, and extra kitchen storage without feeling cluttered. Upstairs there are 2 generous sized bedrooms, a full hallway bath, and a loft space that will be perfect for an office/gaming space. The covered front porch will be perfect for sitting and watching the world go by. There is a 1 car detached garage and let's not forget about the pole barn! Measuring 32' x 42' with 13' ceiling and 3 overhead doors. Plenty of room for you and all your things!
Home Details
Home Type
- Single Family
Est. Annual Taxes
- $711
Year Built
- Built in 1910
Lot Details
- 0.27 Acre Lot
- Additional Parcels
Parking
- 4 Car Detached Garage
Interior Spaces
- 1,860 Sq Ft Home
- 1.5-Story Property
- Mud Room
- Living Room
- Dining Room
- Fire and Smoke Detector
- Basement
Kitchen
- Gas Range
- Microwave
- Dishwasher
Flooring
- Wood
- Carpet
Bedrooms and Bathrooms
- 3 Bedrooms
Laundry
- Laundry Room
- Laundry on main level
- Washer and Gas Dryer Hookup
Outdoor Features
- Covered Patio or Porch
- Outdoor Storage
Farming
- Barn
Utilities
- Forced Air Heating and Cooling System
- Heating System Uses Natural Gas
Community Details
- No Home Owners Association
- Community Storage Space
Listing and Financial Details
- Assessor Parcel Number 462008483006000012
- Seller Considering Concessions
Map
Home Values in the Area
Average Home Value in this Area
Tax History
| Year | Tax Paid | Tax Assessment Tax Assessment Total Assessment is a certain percentage of the fair market value that is determined by local assessors to be the total taxable value of land and additions on the property. | Land | Improvement |
|---|---|---|---|---|
| 2024 | $924 | $54,800 | $8,600 | $46,200 |
| 2023 | $536 | $59,100 | $8,600 | $50,500 |
| 2022 | $459 | $60,700 | $8,600 | $52,100 |
| 2021 | $449 | $57,000 | $8,600 | $48,400 |
| 2020 | $411 | $57,000 | $8,600 | $48,400 |
| 2019 | $413 | $50,100 | $6,100 | $44,000 |
| 2018 | $395 | $50,100 | $6,100 | $44,000 |
| 2017 | $367 | $47,600 | $5,400 | $42,200 |
| 2016 | $363 | $49,200 | $5,400 | $43,800 |
| 2014 | $469 | $66,300 | $5,400 | $60,900 |
Property History
| Date | Event | Price | List to Sale | Price per Sq Ft | Prior Sale |
|---|---|---|---|---|---|
| 11/17/2025 11/17/25 | Pending | -- | -- | -- | |
| 11/12/2025 11/12/25 | For Sale | $259,900 | +419.8% | $140 / Sq Ft | |
| 07/12/2024 07/12/24 | Sold | $50,000 | -23.1% | $33 / Sq Ft | View Prior Sale |
| 06/04/2024 06/04/24 | Pending | -- | -- | -- | |
| 05/06/2024 05/06/24 | Price Changed | $65,000 | -13.3% | $43 / Sq Ft | |
| 03/02/2024 03/02/24 | For Sale | $75,000 | -- | $50 / Sq Ft |
Purchase History
| Date | Type | Sale Price | Title Company |
|---|---|---|---|
| Warranty Deed | -- | Meridian Title |
Source: Northwest Indiana Association of REALTORS®
MLS Number: 830766
APN: 46-20-08-483-006.000-012
- 202 Genesse St
- 802 W Main St
- 419 E Oneida St
- 519 E Main St
- 601 E Main St
- 526 E Saint Road 8
- 456 E 400 S
- V/L S 750 W
- 0-Lot B4-5 St Road 8
- 0-Lot B6-7 State Road 8
- 0-B1-3 State Road 8
- 530 S 300 E
- 407 Mckinley St
- 305 Shady Ln
- 304 Shady Ln
- 0 Vanessa Way Unit GNR544729
- 0 Sharyn St Unit GNR544743
- 0 Sharyn St Unit GNR544737
- 0 Sharyn St Unit GNR544741
- 204 N Main St
