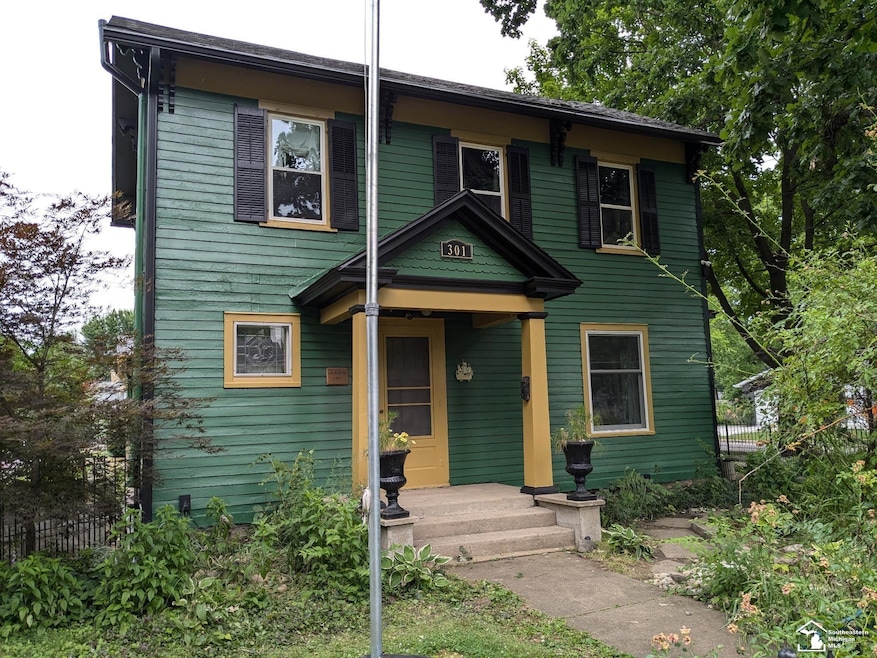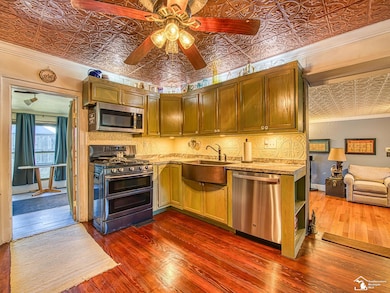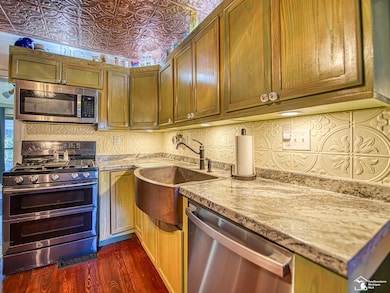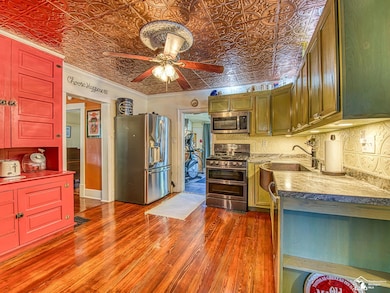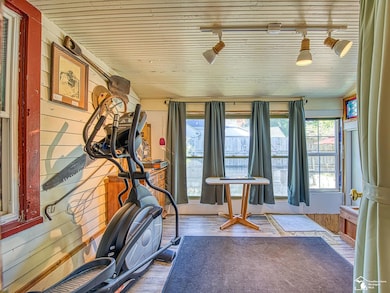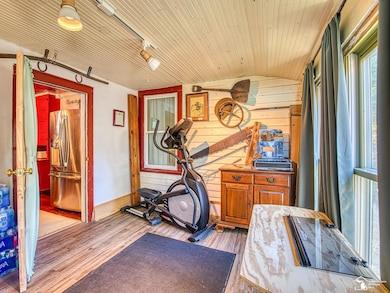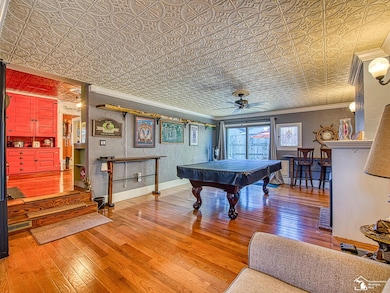301 W Shawnee St Tecumseh, MI 49286
Estimated payment $2,162/month
Highlights
- Wood Flooring
- Corner Lot
- Fenced Yard
- Sun or Florida Room
- Formal Dining Room
- 1 Car Attached Garage
About This Home
Walking into this stunning, historic, one-of-a-kind home allows you to enjoy spacious rooms, high ceilings, hardwood flooring, window seats, bay windows, leaded glass accent windows, phenomenal work & play spaces all presented with timeless elegance. This classic historic home has been lovingly updated with New Furnace-2024; New A/C-2021; Exterior painted professionally by Rhino Shield w/25-yr transferable warranty-2024; New Kitchen Door & Storm Door-2024; New Door in Sun Room-2024; New Living Room & Dining Room Renewal by Anderson Windows-2024; New Sliding Glass Renewal by Anderson Door to Patio-2023; Interior Rooms (except Kitchen & Bathrooms) professionally painted-2023; New Roof, Gutters & Guards-2022; Kitchen remodeled & New Appliances-2022; Upstairs Full Bath Remodeled-2022; New Wrought Iron Fence-2021. All of these updates combine to bring the highest level of a historic home providing modern convenience. The grand wooden staircase draws you upstairs to the bedrooms, full bath, sitting area, walk-in closet & laundry room. The copper ceilings take you back in time to an exquisite period in history. The outdoor gardens & artisan's patio offer excellent spaces for entertaining or simply enjoying the quiet elegance of the stately gardens & an escape from the busyness of the world. The antique street light in the front yard provides a soft light to welcome you home.
Listing Agent
Key Realty One LLC - Roessler License #MCAR-6506049333 Listed on: 10/10/2025
Home Details
Home Type
- Single Family
Est. Annual Taxes
Year Built
- Built in 1866
Lot Details
- 8,712 Sq Ft Lot
- Lot Dimensions are 67x133
- Fenced Yard
- Corner Lot
- Garden
- Historic Home
Parking
- 1 Car Attached Garage
Home Design
- Wood Siding
Interior Spaces
- 1,998 Sq Ft Home
- 2-Story Property
- Whole House Fan
- Ceiling Fan
- Family Room with Fireplace
- Living Room
- Formal Dining Room
- Sun or Florida Room
- Michigan Basement
Kitchen
- Oven or Range
- Microwave
- Dishwasher
- Disposal
Flooring
- Wood
- Ceramic Tile
- Vinyl
Bedrooms and Bathrooms
- 3 Bedrooms
Laundry
- Laundry Room
- Laundry on upper level
- Dryer
- Washer
Outdoor Features
- Patio
- Shed
Utilities
- Forced Air Heating and Cooling System
- Humidifier
- Heating System Uses Natural Gas
- Gas Water Heater
- Internet Available
Community Details
- Assrs 1 Tecumseh City Subdivision
Listing and Financial Details
- Assessor Parcel Number XT0-300-0200-00
Map
Home Values in the Area
Average Home Value in this Area
Tax History
| Year | Tax Paid | Tax Assessment Tax Assessment Total Assessment is a certain percentage of the fair market value that is determined by local assessors to be the total taxable value of land and additions on the property. | Land | Improvement |
|---|---|---|---|---|
| 2025 | $4,986 | $145,900 | $0 | $0 |
| 2024 | $4,218 | $137,200 | $0 | $0 |
| 2023 | $4,904 | $121,700 | $0 | $0 |
| 2022 | $2,600 | $92,500 | $0 | $0 |
| 2021 | $0 | $0 | $0 | $0 |
| 2020 | $0 | $0 | $0 | $0 |
| 2019 | $0 | $8,200 | $8,200 | $0 |
| 2017 | $2,633 | $67,400 | $8,200 | $59,200 |
| 2016 | $0 | $63,500 | $7,500 | $56,000 |
| 2014 | $2,559 | $57,300 | $8,300 | $49,000 |
Property History
| Date | Event | Price | List to Sale | Price per Sq Ft | Prior Sale |
|---|---|---|---|---|---|
| 10/10/2025 10/10/25 | For Sale | $325,000 | +32.7% | $163 / Sq Ft | |
| 02/14/2022 02/14/22 | Sold | $245,000 | 0.0% | $136 / Sq Ft | View Prior Sale |
| 02/14/2022 02/14/22 | Pending | -- | -- | -- | |
| 02/14/2022 02/14/22 | For Sale | $245,000 | +107.6% | $136 / Sq Ft | |
| 09/03/2015 09/03/15 | Sold | $118,000 | -9.2% | $59 / Sq Ft | View Prior Sale |
| 07/15/2015 07/15/15 | For Sale | $129,900 | -- | $65 / Sq Ft |
Purchase History
| Date | Type | Sale Price | Title Company |
|---|---|---|---|
| Quit Claim Deed | -- | None Available | |
| Warranty Deed | $122,000 | None Available | |
| Warranty Deed | $184,500 | None Available |
Mortgage History
| Date | Status | Loan Amount | Loan Type |
|---|---|---|---|
| Previous Owner | $104,500 | New Conventional | |
| Previous Owner | $25,000 | Credit Line Revolving |
Source: Michigan Multiple Listing Service
MLS Number: 50191206
APN: XT0-300-0200-00
- 314 W Logan St
- 107 N Van Buren St
- 413 W Pottawatamie St
- 207 S Union St
- 705 W Chicago Blvd
- 403 Seminole Dr
- 210 S Ottawa St
- 102 N Maumee St
- 215 S Oneida St
- 206 Park St
- 723 Red Mill Point
- 730 Red Mill Point
- Integrity 1880 Plan at Lone Oak of Red Mill Pond
- Elements 2200 Plan at Lone Oak of Red Mill Pond - Elements
- Integrity 2000 Plan at Lone Oak of Red Mill Pond
- Elements 2070 Plan at Lone Oak of Red Mill Pond - Elements
- Integrity 1530 Plan at Lone Oak of Red Mill Pond
- Integrity 2085 Plan at Lone Oak of Red Mill Pond
- Integrity 1830 Plan at Lone Oak of Red Mill Pond
- Integrity 1605 Plan at Lone Oak of Red Mill Pond
- 212 E Kilbuck St
- 216 E Kilbuck St
- 810 Waskin Dr
- 9103 N Union St
- 1082 E Chicago Blvd
- 4066 Aebersold Dr
- 3650 Sutton Rd
- 308 Kehoe Rd Unit 4A
- 421 Northwestern Dr Unit 421
- 102 N Center St Unit 1
- 712 Company St Unit . 1
- 713 E Michigan St Unit 713 East Michigan
- 136 S Main St Unit 2
- 139 Union St
- 11554 Breyman Hwy Unit 4
- 11556 Breyman Hwy Unit 3
- 11558 Breyman Hwy Unit 2
- 428 Merrick St Unit 428 Merrick
- 12841 Schleweis Rd Unit 1 Bedroom Luxury Apt
- 605 Rio Grande Dr
