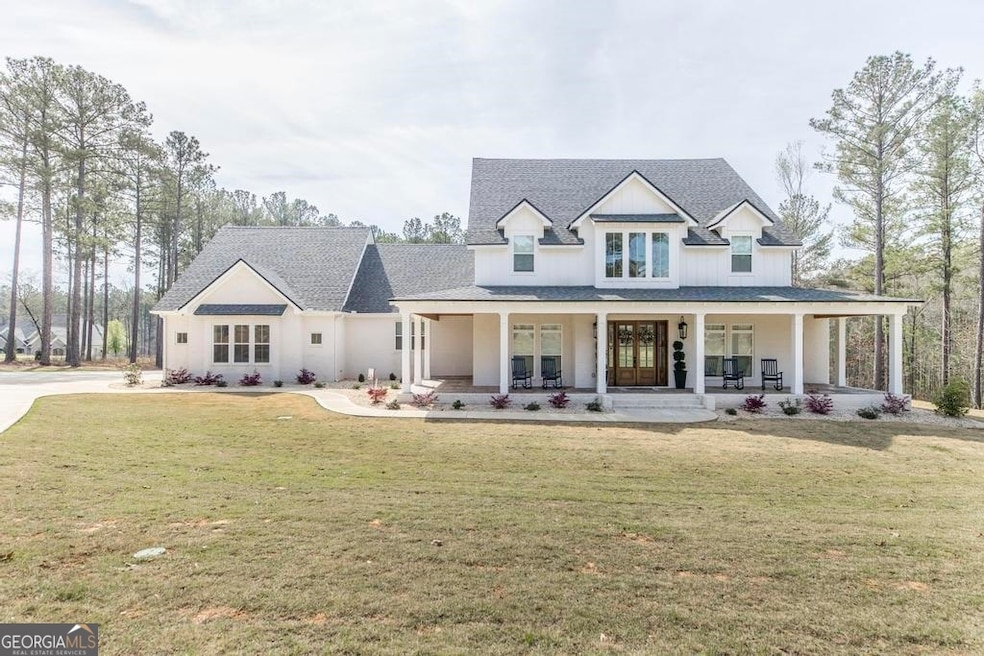
$648,500
- 5 Beds
- 5 Baths
- 4,944 Sq Ft
- 100 Colaparchee Plantation Dr
- Macon, GA
This elegant traditional brick home situated on 2.64 acres in a sought after neighborhood in North Macon exudes beauty and quality craftsmanship. It features top of the line finishes including exquisite wood trim, bullnose brick and soaring high ceilings. This residence is both timeless and refined. The master suite is impressively spacious, offering a generous bedroom, an expansive closet, and a
Harriet Swann Sheridan Solomon & Associates
