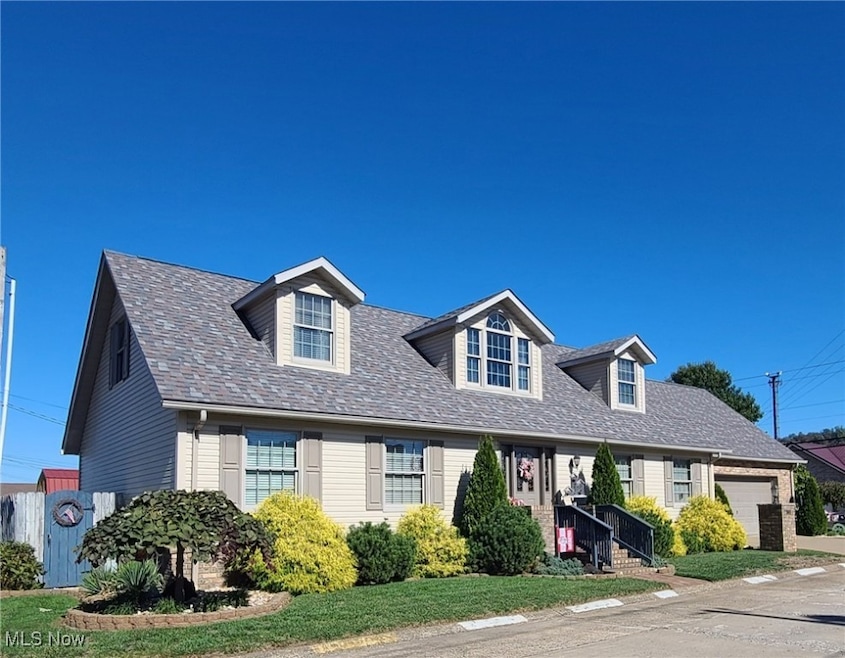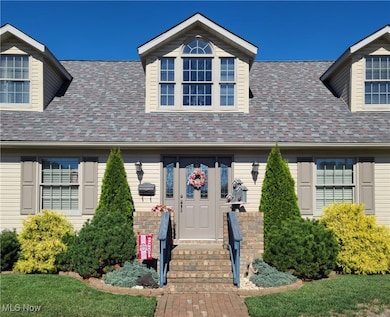301 William St Yorkville, OH 43971
Estimated payment $1,747/month
Highlights
- Cape Cod Architecture
- 2 Car Attached Garage
- Soaking Tub
- No HOA
- Eat-In Kitchen
- Woodwork
About This Home
Discover this immaculately maintained home located in a highly desirable Yorkville neighborhood, offering 2,025+ square feet of beautiful living space. This well-cared-for residence features three bedrooms, two full baths and one-half bath, with convenient first-floor living complemented by additional bedrooms and a half bath on the second level. A stunning rear sunroom provides easy, four-season enjoyment and opens through glass doors to a very private outdoor living space perfect for relaxing or entertaining. Major updates include a new roof in 2024 and a new gas furnace and central air conditioning in 2025. The attached two-car garage offers excellent storage with built-in closets and a pull-down attic access. The first-floor laundry includes both the washer and dryer. The welcoming kitchen features an island with solid-surface countertops, and all appliances remain with the home. This exceptional property is truly move-in ready and a rare find in today’s market.
Listing Agent
Sulek & Experts Real Estate Brokerage Email: jamievota@gmail.com, 740-391-9069 License #2018001814 Listed on: 11/18/2025
Home Details
Home Type
- Single Family
Est. Annual Taxes
- $3,390
Year Built
- Built in 2001 | Remodeled
Lot Details
- 3,920 Sq Ft Lot
Parking
- 2 Car Attached Garage
Home Design
- Cape Cod Architecture
- Brick Exterior Construction
- Fiberglass Roof
- Asphalt Roof
- Vinyl Siding
Interior Spaces
- 2,025 Sq Ft Home
- 2-Story Property
- Woodwork
- Entrance Foyer
Kitchen
- Eat-In Kitchen
- Breakfast Bar
- Range
- Microwave
- Kitchen Island
Bedrooms and Bathrooms
- 3 Bedrooms | 1 Main Level Bedroom
- Walk-In Closet
- 2.5 Bathrooms
- Soaking Tub
Laundry
- Dryer
- Washer
Utilities
- Forced Air Heating and Cooling System
- Heating System Uses Gas
- High Speed Internet
Community Details
- No Home Owners Association
Listing and Financial Details
- Assessor Parcel Number 44-01594-000
Map
Tax History
| Year | Tax Paid | Tax Assessment Tax Assessment Total Assessment is a certain percentage of the fair market value that is determined by local assessors to be the total taxable value of land and additions on the property. | Land | Improvement |
|---|---|---|---|---|
| 2024 | $3,399 | $86,265 | $2,828 | $83,437 |
| 2023 | $3,389 | $78,124 | $2,422 | $75,702 |
| 2022 | $3,269 | $78,124 | $2,422 | $75,702 |
| 2021 | $3,269 | $78,124 | $2,422 | $75,702 |
| 2020 | $2,660 | $67,953 | $2,044 | $65,909 |
| 2019 | $2,656 | $0 | $0 | $0 |
| 2018 | $2,664 | $0 | $0 | $0 |
| 2017 | $1,658 | $0 | $0 | $0 |
| 2016 | $1,661 | $0 | $0 | $0 |
| 2015 | $1,649 | $0 | $0 | $0 |
| 2014 | $1,529 | $0 | $0 | $0 |
| 2012 | $729 | $41,370 | $1,855 | $39,515 |
Property History
| Date | Event | Price | List to Sale | Price per Sq Ft |
|---|---|---|---|---|
| 01/03/2026 01/03/26 | Price Changed | $285,000 | -3.4% | $141 / Sq Ft |
| 11/18/2025 11/18/25 | For Sale | $295,000 | -- | $146 / Sq Ft |
Source: MLS Now
MLS Number: 5172590
APN: 44-01594-000
- 306 4th St
- 204 Grandview Ave
- 262 Quincy Ln
- 508 Virginia St
- 200 Central Ave
- 58611 Sharon Blvd
- 58575 Deep Run Rd
- 56 3rd St
- 0 2nd St Unit 5157319
- 515 Walden Ave
- 7 Montenery Rd
- 119 Main St
- 104 River Hill Rd
- 0 Debbie Ann Dr
- 158 Aravaca Dr
- 111 Hollyhock Ln
- 0 Stenger Dr
- 459 County Road 2
- 128 Clearview Ave
- 8587 County Road 15
- 719 Market St
- 900 Market St
- 706 Washington St
- 1017 S Zane Hwy Unit 5
- 700 Northwood Ct Unit 204
- 600 Northwood Ct Unit 301
- 16 Edgwood St Unit Second Floor
- 118 3rd St Unit 118
- 596 National Rd
- 54084 Highview Row
- 16 Leawood Ave
- 806 Main St
- 810 Main St
- 96 Maryland St Unit 96 Maryland
- 14 N Huron St Unit 14 N Huron
- 1 Zane St Unit 2
- 1220 Valley-View Ave Unit 2
- 313 Washington Ave
- 1143 Main St
- 1414 National Rd
Ask me questions while you tour the home.







