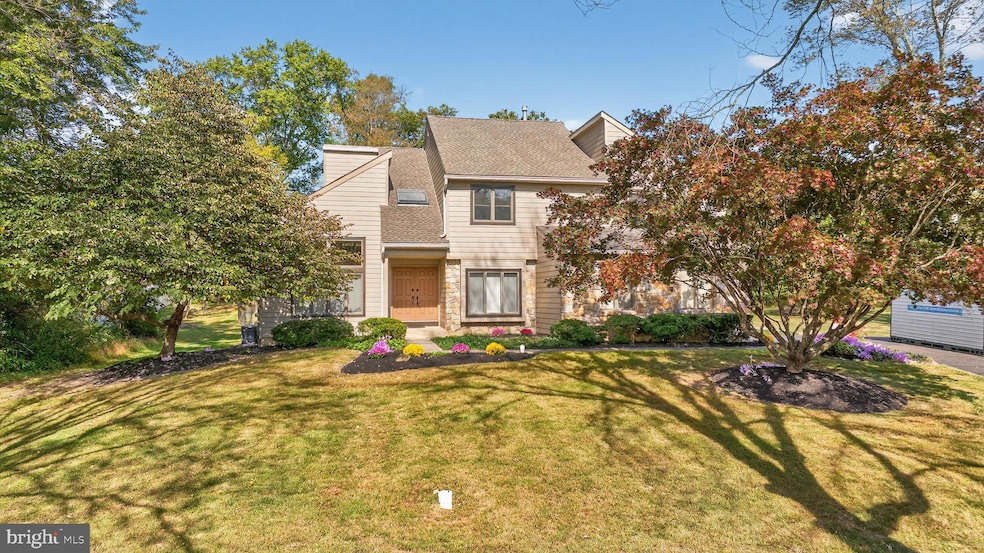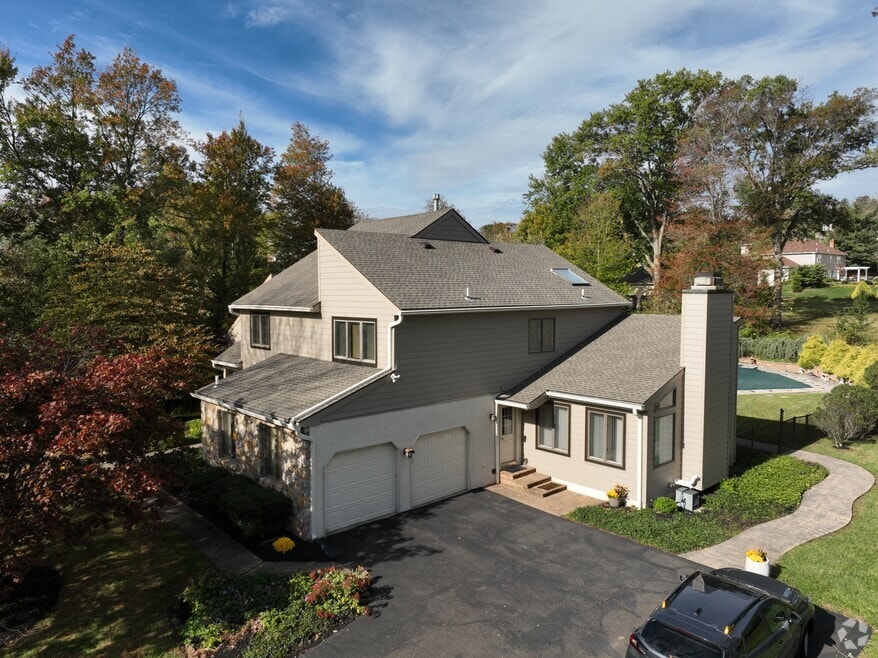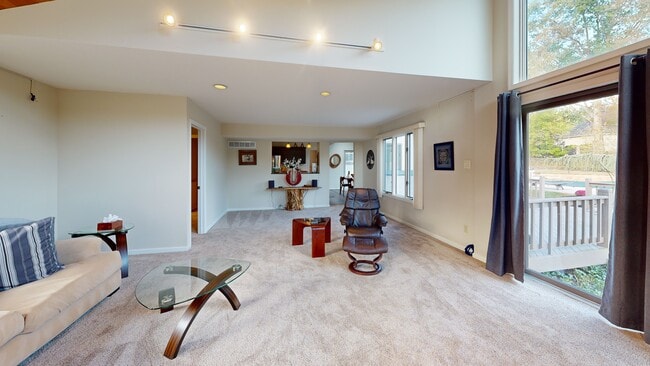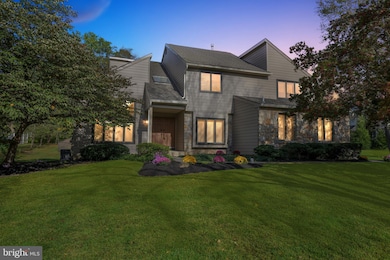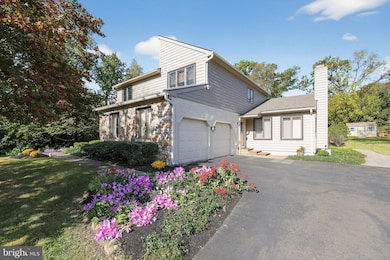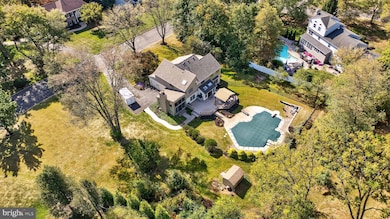
301 Windy Run Rd Doylestown, PA 18901
Estimated payment $5,998/month
Highlights
- Hot Property
- Private Pool
- Contemporary Architecture
- Tohickon Middle School Rated A-
- Deck
- Cathedral Ceiling
About This Home
From the moment you enter, the home offers an effortless blend of comfort and sophistication. Featuring 4 spacious bedrooms, 3.5 bathrooms, and a warm, light-filled layout, every space is designed for both refined entertaining and everyday living. The property is serviced by dual HVAC systems (2001 & 2002), providing efficient, consistent climate control throughout the home. A remarkable highlight is the fully finished lower level, complete with a full bathroom an ideal flex space for an in-law suite, multi-generational living, a private guest retreat, or an expansive recreation area. Outside, the grounds transform into a private resort. The saltwater PebbleTec pool (2022) is the centerpiece of the backyard luxurious, durable, and perfect for entertaining. Surrounded by mature landscaping, this outdoor setting is designed for relaxation, gatherings, and creating unforgettable moments. Critical upgrades bring unmatched peace of mind, including a new roof (2024) and a whole-house backup generator, ensuring uninterrupted comfort in every season. All of this is set just minutes from the charm and culture of Doylestown Borough, award-winning Central Bucks schools, premier restaurants, boutiques, and commuter routes. Location, lifestyle, and value intersect seamlessly here.
Listing Agent
(267) 844-8875 anothersoldbyaj@gmail.com Coldwell Banker Realty License #2447982 Listed on: 10/07/2025

Home Details
Home Type
- Single Family
Est. Annual Taxes
- $11,878
Year Built
- Built in 1991
Lot Details
- 0.94 Acre Lot
- Level Lot
- Property is zoned R1
Parking
- 2 Car Direct Access Garage
- Garage Door Opener
- Driveway
Home Design
- Contemporary Architecture
- Permanent Foundation
- Shingle Roof
- Wood Siding
- Stone Siding
- Stucco
Interior Spaces
- 3,832 Sq Ft Home
- Property has 2 Levels
- Cathedral Ceiling
- Ceiling Fan
- Skylights
- 1 Fireplace
- Bay Window
- Family Room
- Living Room
- Dining Room
- Finished Basement
- Basement Fills Entire Space Under The House
- Laundry on main level
Kitchen
- Eat-In Kitchen
- Built-In Self-Cleaning Oven
- Cooktop
- Built-In Microwave
- Dishwasher
- Kitchen Island
- Disposal
Flooring
- Wood
- Wall to Wall Carpet
- Tile or Brick
- Vinyl
Bedrooms and Bathrooms
- 4 Bedrooms
- En-Suite Bathroom
- In-Law or Guest Suite
- Whirlpool Bathtub
- Walk-in Shower
Pool
- Private Pool
- Spa
Outdoor Features
- Deck
- Shed
Schools
- Central Bucks High School West
Utilities
- Forced Air Heating and Cooling System
- Back Up Electric Heat Pump System
- Metered Propane
- Propane Water Heater
- Cable TV Available
Community Details
- No Home Owners Association
- Doylestown Ridge Subdivision
Listing and Financial Details
- Tax Lot 056
- Assessor Parcel Number 09-052-056
3D Interior and Exterior Tours
Floorplans
Map
Home Values in the Area
Average Home Value in this Area
Tax History
| Year | Tax Paid | Tax Assessment Tax Assessment Total Assessment is a certain percentage of the fair market value that is determined by local assessors to be the total taxable value of land and additions on the property. | Land | Improvement |
|---|---|---|---|---|
| 2025 | $13,102 | $57,630 | $11,680 | $45,950 |
| 2024 | $13,102 | $74,040 | $11,680 | $62,360 |
| 2023 | $12,494 | $74,040 | $11,680 | $62,360 |
| 2022 | $12,354 | $74,040 | $11,680 | $62,360 |
| 2021 | $12,100 | $74,040 | $11,680 | $62,360 |
| 2020 | $12,044 | $74,040 | $11,680 | $62,360 |
| 2019 | $11,915 | $74,040 | $11,680 | $62,360 |
| 2018 | $11,878 | $74,040 | $11,680 | $62,360 |
| 2017 | $11,785 | $74,040 | $11,680 | $62,360 |
| 2016 | $11,711 | $74,040 | $11,680 | $62,360 |
| 2015 | -- | $74,040 | $11,680 | $62,360 |
| 2014 | -- | $74,040 | $11,680 | $62,360 |
Property History
| Date | Event | Price | List to Sale | Price per Sq Ft | Prior Sale |
|---|---|---|---|---|---|
| 11/17/2025 11/17/25 | Price Changed | $950,000 | -2.6% | $248 / Sq Ft | |
| 10/07/2025 10/07/25 | For Sale | $975,000 | +77.3% | $254 / Sq Ft | |
| 11/09/2018 11/09/18 | Sold | $550,000 | -5.2% | $144 / Sq Ft | View Prior Sale |
| 09/17/2018 09/17/18 | Pending | -- | -- | -- | |
| 07/25/2018 07/25/18 | Price Changed | $579,900 | -3.2% | $151 / Sq Ft | |
| 05/22/2018 05/22/18 | For Sale | $599,000 | 0.0% | $156 / Sq Ft | |
| 05/06/2018 05/06/18 | Pending | -- | -- | -- | |
| 04/02/2018 04/02/18 | Price Changed | $599,000 | -3.2% | $156 / Sq Ft | |
| 02/05/2018 02/05/18 | For Sale | $619,000 | -- | $162 / Sq Ft |
Purchase History
| Date | Type | Sale Price | Title Company |
|---|---|---|---|
| Deed | $550,000 | J & T Abstract Inc | |
| Deed | $313,400 | -- | |
| Deed | $3,200,000 | -- |
Mortgage History
| Date | Status | Loan Amount | Loan Type |
|---|---|---|---|
| Open | $440,000 | New Conventional |
About the Listing Agent

I'm an expert real estate agent with Coldwell Banker Realty providing home-buyers and sellers with professional, responsive and attentive real estate services. Want an agent who'll really listen to what you want in a home? Need an agent who knows how to effectively market your home so it sells? Give me a call! I'm eager to help and would love to talk to you.
AJ's Other Listings
Source: Bright MLS
MLS Number: PABU2107046
APN: 09-052-056
- 3600 Jacob Stout Rd Unit 3
- 4893 W Swamp Rd Unit A
- 3688 Christopher Day Rd
- 194 Victoria Ct Unit 143
- 114 Blackfriars Cir
- 3711 Jacob Stout Rd Unit 5
- 3723 William Daves Rd
- 3765 William Daves Rd
- 3822 Jacob Stout Rd
- 4748 Bishop Cir
- 3923 Ferry Rd
- 6 Edison Ln Unit 1
- 157 Pine Run Rd
- 873 Ferry Rd
- 612 N Shady Retreat Rd
- 4 Old Colonial Dr Unit 254
- 418 North St
- Madison Plan at Clover Hill Crossing
- Rittenhouse Plan at Clover Hill Crossing
- Harrison Plan at Clover Hill Crossing
- 3611 Jacob Stout Rd Unit 8
- 4662 Dr
- 4666 Louise Saint Claire Dr
- 3947 Captain Molly Cir Unit 143
- 3784 William Daves Rd Unit 12
- 3799 Jacob Stout Rd Unit 2
- 3744 Swetland Dr
- 3910 Cephas Child Rd Unit 9
- 6 Pearl Dr
- 20 Countryside Dr
- 981 Limekiln Rd
- 70 Old Dublin Pike
- 659 N Main St
- 504 Fonthill Dr
- 1 Center St
- 555 N Broad St
- 17 Providence Ave
- 36 Gatehouse Ln
- 333 N Broad St
- 697 North St
