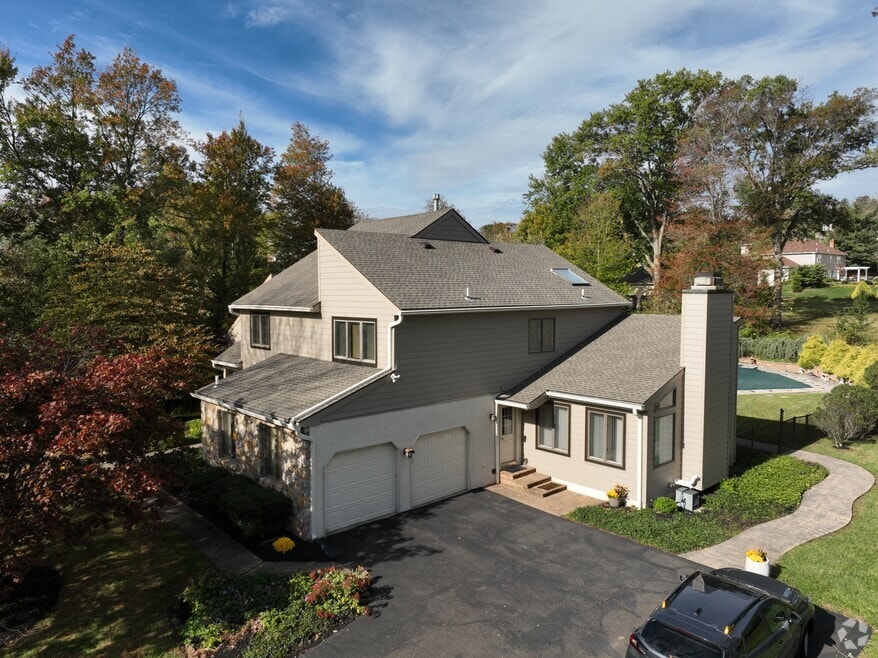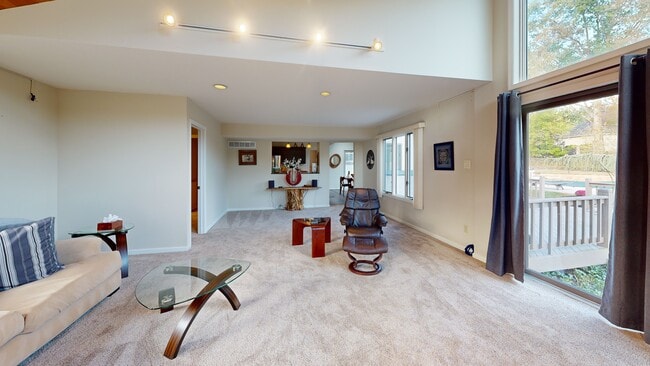
301 Windy Run Rd Doylestown, PA 18901
Estimated payment $6,144/month
Highlights
- Hot Property
- Private Pool
- Contemporary Architecture
- Tohickon Middle School Rated A-
- Deck
- Cathedral Ceiling
About This Home
This home is located at 301 Windy Run Rd, Doylestown, PA 18901 and is currently priced at $975,000, approximately $254 per square foot. This property was built in 1991. 301 Windy Run Rd is a home located in Bucks County with nearby schools including Groveland Elementary School, Tohickon Middle School, and Central Bucks High School-West.
Listing Agent
(267) 844-8875 anothersoldbyaj@gmail.com Coldwell Banker Realty License #2447982 Listed on: 10/07/2025

Home Details
Home Type
- Single Family
Est. Annual Taxes
- $11,878
Year Built
- Built in 1991
Lot Details
- 0.94 Acre Lot
- Level Lot
- Property is zoned R1
Parking
- 2 Car Direct Access Garage
- Garage Door Opener
- Driveway
Home Design
- Contemporary Architecture
- Permanent Foundation
- Shingle Roof
- Wood Siding
- Stone Siding
- Stucco
Interior Spaces
- 3,832 Sq Ft Home
- Property has 2 Levels
- Cathedral Ceiling
- Ceiling Fan
- Skylights
- 1 Fireplace
- Bay Window
- Family Room
- Living Room
- Dining Room
- Finished Basement
- Basement Fills Entire Space Under The House
- Laundry on main level
Kitchen
- Eat-In Kitchen
- Built-In Self-Cleaning Oven
- Cooktop
- Built-In Microwave
- Dishwasher
- Kitchen Island
- Disposal
Flooring
- Wood
- Wall to Wall Carpet
- Tile or Brick
- Vinyl
Bedrooms and Bathrooms
- 4 Bedrooms
- En-Suite Primary Bedroom
- En-Suite Bathroom
- In-Law or Guest Suite
- Whirlpool Bathtub
- Walk-in Shower
Pool
- Private Pool
- Spa
Outdoor Features
- Deck
- Shed
Schools
- Central Bucks High School West
Utilities
- Forced Air Heating and Cooling System
- Back Up Electric Heat Pump System
- Metered Propane
- Propane Water Heater
- Cable TV Available
Community Details
- No Home Owners Association
- Doylestown Ridge Subdivision
Listing and Financial Details
- Tax Lot 056
- Assessor Parcel Number 09-052-056
Map
Home Values in the Area
Average Home Value in this Area
Tax History
| Year | Tax Paid | Tax Assessment Tax Assessment Total Assessment is a certain percentage of the fair market value that is determined by local assessors to be the total taxable value of land and additions on the property. | Land | Improvement |
|---|---|---|---|---|
| 2025 | $13,102 | $57,630 | $11,680 | $45,950 |
| 2024 | $13,102 | $74,040 | $11,680 | $62,360 |
| 2023 | $12,494 | $74,040 | $11,680 | $62,360 |
| 2022 | $12,354 | $74,040 | $11,680 | $62,360 |
| 2021 | $12,100 | $74,040 | $11,680 | $62,360 |
| 2020 | $12,044 | $74,040 | $11,680 | $62,360 |
| 2019 | $11,915 | $74,040 | $11,680 | $62,360 |
| 2018 | $11,878 | $74,040 | $11,680 | $62,360 |
| 2017 | $11,785 | $74,040 | $11,680 | $62,360 |
| 2016 | $11,711 | $74,040 | $11,680 | $62,360 |
| 2015 | -- | $74,040 | $11,680 | $62,360 |
| 2014 | -- | $74,040 | $11,680 | $62,360 |
Property History
| Date | Event | Price | List to Sale | Price per Sq Ft | Prior Sale |
|---|---|---|---|---|---|
| 10/07/2025 10/07/25 | For Sale | $975,000 | +77.3% | $254 / Sq Ft | |
| 11/09/2018 11/09/18 | Sold | $550,000 | -5.2% | $144 / Sq Ft | View Prior Sale |
| 09/17/2018 09/17/18 | Pending | -- | -- | -- | |
| 07/25/2018 07/25/18 | Price Changed | $579,900 | -3.2% | $151 / Sq Ft | |
| 05/22/2018 05/22/18 | For Sale | $599,000 | 0.0% | $156 / Sq Ft | |
| 05/06/2018 05/06/18 | Pending | -- | -- | -- | |
| 04/02/2018 04/02/18 | Price Changed | $599,000 | -3.2% | $156 / Sq Ft | |
| 02/05/2018 02/05/18 | For Sale | $619,000 | -- | $162 / Sq Ft |
Purchase History
| Date | Type | Sale Price | Title Company |
|---|---|---|---|
| Deed | $550,000 | J & T Abstract Inc | |
| Deed | $313,400 | -- | |
| Deed | $3,200,000 | -- |
Mortgage History
| Date | Status | Loan Amount | Loan Type |
|---|---|---|---|
| Open | $440,000 | New Conventional |
About the Listing Agent

I'm an expert real estate agent with Coldwell Banker Realty providing home-buyers and sellers with professional, responsive and attentive real estate services. Want an agent who'll really listen to what you want in a home? Need an agent who knows how to effectively market your home so it sells? Give me a call! I'm eager to help and would love to talk to you.
AJ's Other Listings
Source: Bright MLS
MLS Number: PABU2107046
APN: 09-052-056
- 3600 Jacob Stout Rd Unit 3
- 4893 W Swamp Rd Unit A
- 3688 Christopher Day Rd
- 3669 Jacob Stout Rd Unit 8
- 194 Victoria Ct Unit 143
- 3723 William Daves Rd
- 3765 William Daves Rd
- 5415 Rinker Cir Unit 256
- 3822 Jacob Stout Rd
- 3769 Swetland Dr
- 5513 Rinker Cir Unit 349
- 925 E Sandy Ridge Rd
- 1 Stacey Dr
- 14 Broadale Rd
- 5 Broadale Rd
- 1 Hidden Ln
- 6 Edison Ln Unit 1
- 6 Constitution Ave
- 873 Ferry Rd
- 612 N Shady Retreat Rd
- 4530 Louise Saint Claire Dr
- 3602 Nancy Ward Cir Unit 23
- 149 Bishops Gate Ln Unit 116
- 4662 Dr
- 4666 Louise Saint Claire Dr
- 3913 Captain Molly Cir
- 3947 Captain Molly Cir Unit 143
- 3753 Jacob Stout Rd Unit 3
- 3784 William Daves Rd Unit 7
- 3799 Jacob Stout Rd Unit 9
- 3744 Swetland Dr
- 3876 Cephas Child Rd Unit 17
- 3910 Cephas Child Rd Unit 9
- 20 Countryside Dr
- 70 Old Dublin Pike
- 504 Fonthill Dr
- 555 N Broad St
- 17 Providence Ave
- 333 N Broad St
- 104 Providence Ave






