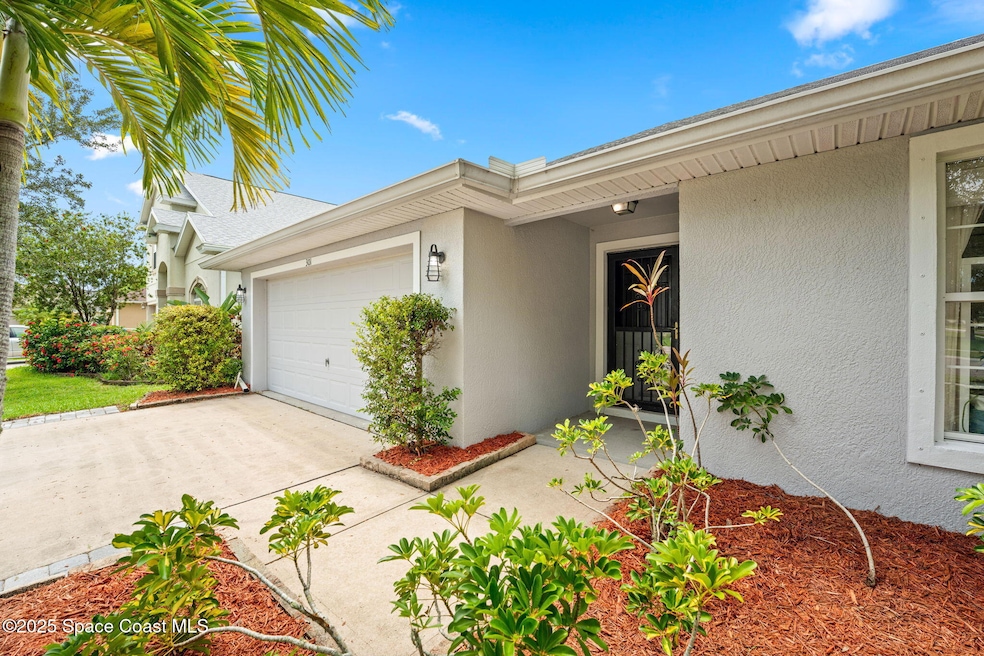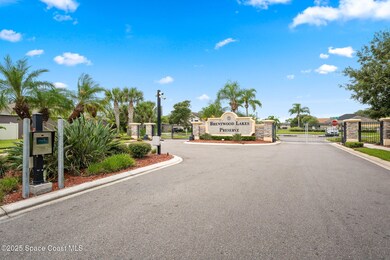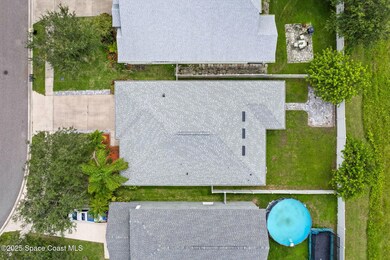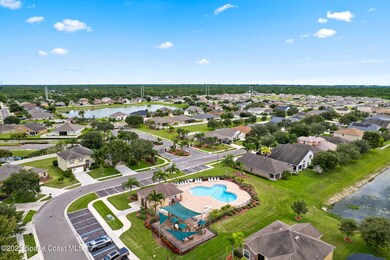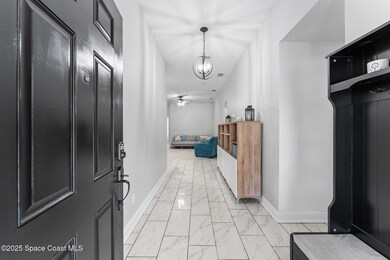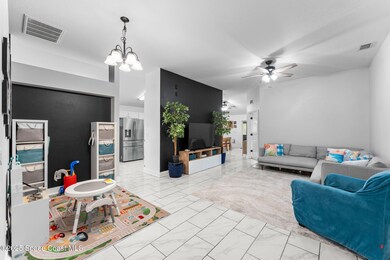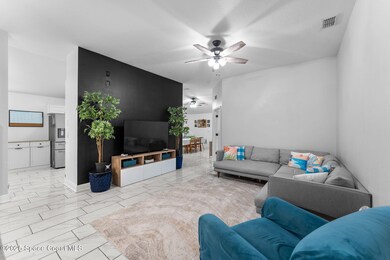301 Wishing Well Cir SW Palm Bay, FL 32908
Highlights
- Gated Community
- Community Pool
- Community Playground
- Clubhouse
- 2 Car Attached Garage
- Park
About This Home
Welcome to 301 Wishing Well Circle, a spacious 4-bedroom, 2-bath home located in a quiet, established neighborhood in SW Palm Bay. Inside, the home features an open layout with great natural light, a central kitchen that overlooks the living area, and a split-bedroom floor plan that offers privacy for the primary suite, complete with ensuite bath and walk-in closet. Step outside to a fully fenced backyard, perfect for pets, play, or creating your ideal outdoor escape. Located close to schools, shopping, and major roadways, this home offers space, potential, and a welcoming neighborhood atmosphere.
Home Details
Home Type
- Single Family
Est. Annual Taxes
- $4,161
Year Built
- Built in 2008
Lot Details
- 6,098 Sq Ft Lot
- East Facing Home
- Back Yard Fenced
Parking
- 2 Car Attached Garage
Interior Spaces
- 1,805 Sq Ft Home
- 1-Story Property
Kitchen
- Electric Cooktop
- Microwave
- Dishwasher
Bedrooms and Bathrooms
- 4 Bedrooms
- 2 Full Bathrooms
Schools
- Jupiter Elementary School
- Central Middle School
- Heritage High School
Utilities
- Central Heating and Cooling System
- Cable TV Available
Listing and Financial Details
- Security Deposit $2,300
- Property Available on 12/8/25
- The owner pays for association fees
- Rent includes cable TV, internet
Community Details
Overview
- Property has a Home Owners Association
- Association fees include cable TV, internet
- Brentwood Lakes Pud Phase II Association
- Brentwood Lakes Pud Phase II Subdivision
- Maintained Community
Recreation
- Community Playground
- Community Pool
- Park
Pet Policy
- Call for details about the types of pets allowed
Additional Features
- Clubhouse
- Gated Community
Map
Source: Space Coast MLS (Space Coast Association of REALTORS®)
MLS Number: 1062326
APN: 29-36-03-26-00000.0-0100.00
- 264 Wishing Well Cir SW
- 702 Papillon St SW
- 762 Papillon St SW
- 377 Wishing Well Cir SW
- 1686 Seeley Cir NW
- 1790 Seeley Cir NW
- 185 Dandridge Ave NW
- 612 Papillon St SW
- 1751 Nandina Ct NW
- 1574 Degamma St NW
- 661 Papillon St SW
- 422 Moray Dr SW
- 000 Seeley Cir NW
- 202 Gordon Rd NW
- 1759 Missouri Rd NW
- 255 Guinevere Dr SW
- 320 Moray Dr SW
- 154 Wading Bird Cir SW
- 1832 Firethorn Rd NW
- 196 Delia Ave NW
- 1760 Diablo Cir SW
- 1505 Diablo Cir SW
- 1775 Diablo Cir SW
- 836 Dockside Dr SW
- 1496 Diablo Cir SW
- 1475 Diablo Cir SW
- 1825 Diablo Cir SW
- 602 Papillon St SW
- 225 Gordon Rd NW
- 1790 Lantana Ct NW
- 1338 Colebrook Cir SW
- 2014 Snapdragon Dr NW
- 107 Hearthside Ave NW
- 1572 Holbrook Rd NW
- 1426 Seeley Cir NW
- 1320 Sapulpa Rd SW
- 117 Hillock Ave NW
- 109 Hillock Ave NW
- 1453 Mineral Loop Dr NW
- 515 Holmes Ave NW
