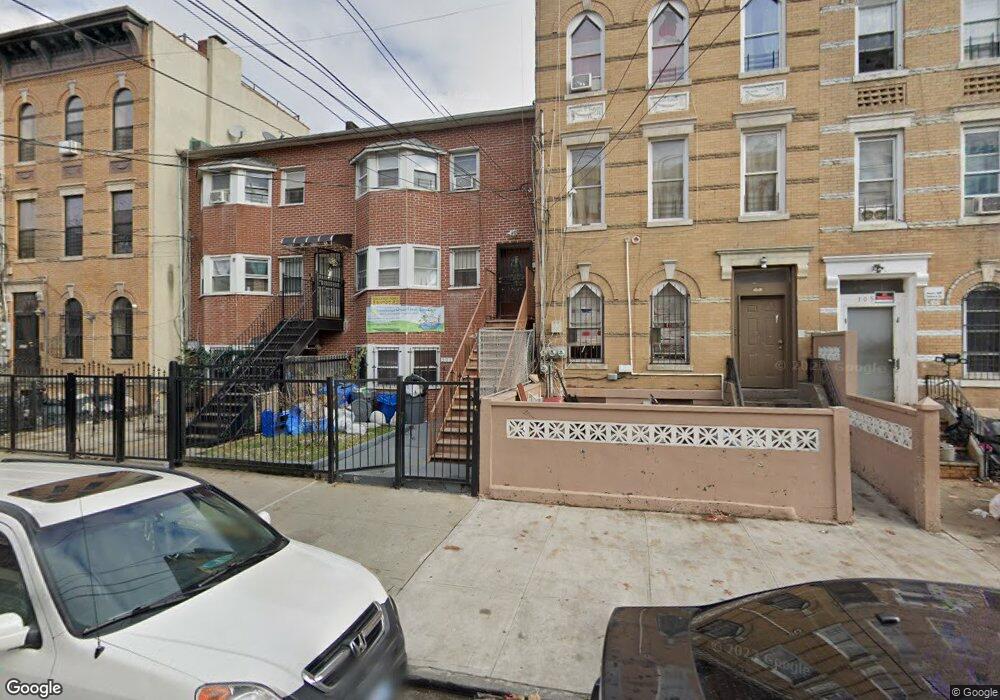301 Wyona St Brooklyn, AK 11207
East New York Neighborhood
1
Bed
1
Bath
3,120
Sq Ft
2,000
Sq Ft Lot
Highlights
- Chalet
- 4-minute walk to Liberty Avenue
- Hot Water Heating System
- Whole House Entertainment System
- Attic Fan
- 2-minute walk to Grace Playground
About This Home
3 Private Bedrooms Room Rental, shared kitchen & Bathroom, Living Room & Dining Roo,m
Listing Agent
Coordinate Brokerage Phone: 516-724-1554 License #30GI0918839 Listed on: 11/27/2025
Property Details
Home Type
- Multi-Family
Est. Annual Taxes
- $8,544
Year Built
- Built in 2002
Lot Details
- 2,000 Sq Ft Lot
- 1 Common Wall
Parking
- On-Street Parking
Home Design
- Duplex
- Chalet
- Entry on the 3rd floor
- Brick Exterior Construction
Interior Spaces
- 3,120 Sq Ft Home
- Whole House Entertainment System
- Attic Fan
Kitchen
- Gas Range
- Microwave
Bedrooms and Bathrooms
- 1 Bedroom
- 1 Full Bathroom
Schools
- Ps 9 Sarah Smith Garnet Elementary School
- Middle School 35 Stephen Decatur
- Metropolitan Diploma Plus High Sch
Utilities
- Cooling System Mounted To A Wall/Window
- Hot Water Heating System
Community Details
- No Pets Allowed
Listing and Financial Details
- 6-Month Minimum Lease Term
- Assessor Parcel Number 03741-0007
Map
Source: OneKey® MLS
MLS Number: 939484
APN: 03741-0007
Nearby Homes
- 34&36 Marginal St
- 297 Pennsylvania Ave
- 317 Pennsylvania Ave
- 663 Sutter Ave
- 667 Sutter Ave
- 342 Wyona St
- 459 Belmont Ave
- 353 Pennsylvania Ave
- 243 Wyona St
- 444 New Jersey Ave
- 637 Blake Ave
- 2210 Pitkin Ave
- 440 Miller Ave
- 412 Bradford St
- 358 van Siclen Ave
- 346 van Siclen Ave
- 443 Miller Ave
- 477 Vermont St
- 207 Bradford St
- 486 Vermont St
- 272 New Jersey Ave
- 266 Wyona St
- 301 Wyona St
- 271 Vermont St Unit 2
- 384 Liberty Ave Unit 2
- 55 Wyona St Unit 1st Floor
- 455 Jerome St Unit 2B
- 613 New Jersey Ave Unit 1
- 47 Marginal St E Unit First Floor
- 552 Pennsylvania Ave Unit 2
- 667 Glenmore Ave
- 476 Cleveland St
- 914 Dumont Ave Unit 2F
- 430 New Lots Ave Unit 2
- 447 Elton St Unit 2
- 110 Sunnyside Ave Unit 1
- 611 Linwood St Unit 2nd Fl
- 129 Sunnyside Ave
- 25 Crosby Ave Unit 1
- 430 Shepherd Ave

