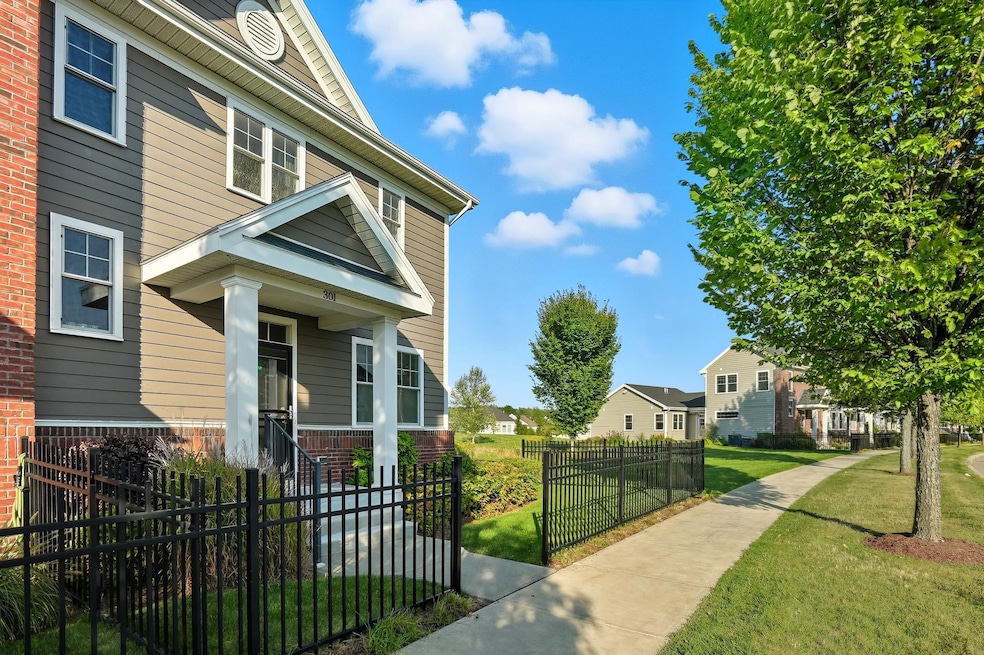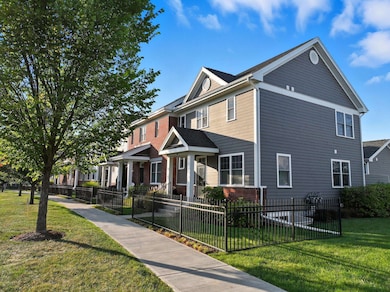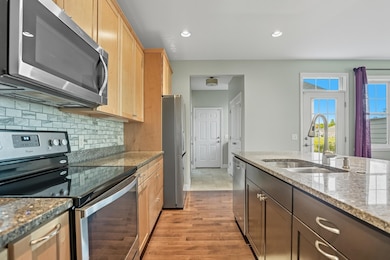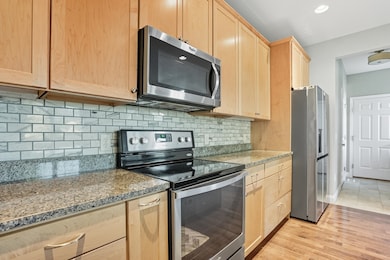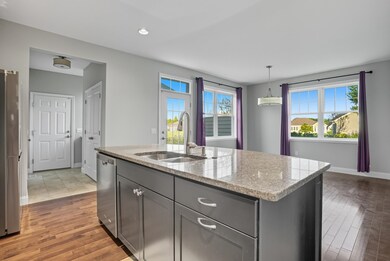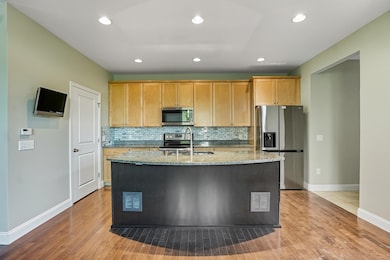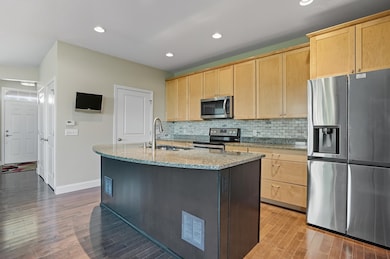301 Zephyr Rd Williston, VT 05495
Estimated payment $3,459/month
Highlights
- Deck
- Wood Flooring
- 2 Car Attached Garage
- Williston Central School Rated A-
- Family Room Off Kitchen
- Natural Light
About This Home
Welcome to Finney Crossing! This highly desirable end-unit townhouse features a bright, airy open floor plan with hardwood floors throughout the main level and large windows that flood the home with natural light.
The spacious kitchen offers abundant cabinet and granite countertops, kitchen island & stainless steel appliances. The living and dining are perfect for entertaining which opens to a private back deck—ideal for morning coffee or evening gatherings. Additionally, the mudroom/dropzone with a convenient half bath leads to attached two-car garage. Upstairs, the primary suite boasts a generous walk-in closet and a luxurious private bath with a double vanity and walk-in shower. You’ll also find a guest bedroom, full bath, second-floor laundry, and a versatile loft, perfect for a home office or relaxing space. The unfinished basement is plumbed for an additional bathroom, offering potential for future living space. As a Finney Crossing resident, you’ll enjoy access to a community pool, tennis courts, and clubhouse. This home is ideally located near the heart of Williston with easy access to shopping, dining, and groceries, plus quick connections to I-89, UVM Medical Center, and the Burlington waterfront. OPEN HOUSE CANCELED FOR 9/28,
Listing Agent
BHHS Vermont Realty Group/S Burlington License #081.0134214 Listed on: 09/16/2025

Townhouse Details
Home Type
- Townhome
Est. Annual Taxes
- $7,396
Year Built
- Built in 2015
Parking
- 2 Car Attached Garage
- Automatic Garage Door Opener
- Visitor Parking
Home Design
- Wood Frame Construction
- Vinyl Siding
Interior Spaces
- Property has 2 Levels
- Ceiling Fan
- Natural Light
- Family Room Off Kitchen
- Open Floorplan
- Dining Area
Kitchen
- Microwave
- Dishwasher
- Kitchen Island
Flooring
- Wood
- Carpet
Bedrooms and Bathrooms
- 2 Bedrooms
- En-Suite Bathroom
- Walk-In Closet
Laundry
- Dryer
- Washer
Basement
- Basement Fills Entire Space Under The House
- Interior Basement Entry
Home Security
Schools
- Allen Brook Elementary School
- Williston Central Middle School
- Champlain Valley Uhsd #15 High School
Utilities
- Central Air
- Cable TV Available
Additional Features
- Deck
- Landscaped
Community Details
Recreation
- Snow Removal
Additional Features
- Finney Crossing Condos
- Carbon Monoxide Detectors
Map
Home Values in the Area
Average Home Value in this Area
Tax History
| Year | Tax Paid | Tax Assessment Tax Assessment Total Assessment is a certain percentage of the fair market value that is determined by local assessors to be the total taxable value of land and additions on the property. | Land | Improvement |
|---|---|---|---|---|
| 2024 | -- | $0 | $0 | $0 |
| 2023 | -- | $0 | $0 | $0 |
| 2022 | $6,358 | $0 | $0 | $0 |
| 2021 | $6,096 | $0 | $0 | $0 |
| 2020 | $6,077 | $0 | $0 | $0 |
| 2019 | $5,877 | $0 | $0 | $0 |
| 2018 | $5,698 | $0 | $0 | $0 |
| 2017 | $5,482 | $324,050 | $0 | $0 |
| 2016 | $5,644 | $324,050 | $0 | $0 |
Property History
| Date | Event | Price | List to Sale | Price per Sq Ft |
|---|---|---|---|---|
| 09/27/2025 09/27/25 | Pending | -- | -- | -- |
| 09/16/2025 09/16/25 | For Sale | $539,900 | -- | $355 / Sq Ft |
Source: PrimeMLS
MLS Number: 5061494
APN: (241) 08104010195
- 8 Chelsea Place
- 104 Chelsea Place
- 86 Chelsea Place
- 148 Eden Ln Unit AN25
- 68 Eden Ln Unit AN35
- 435 Beaudry Ln Unit AN 24
- 196 Alpine Dr Unit AN78
- 162 Alpine Dr Unit AN80
- 385 Beaudry Ln Unit AN 20
- 405 Meadowrun Rd
- 78 Seth Cir
- 3 Forest Run Rd
- 737 Hanon Dr Unit 110
- 160 Hickory Hill Rd
- 240 N Brownell Rd
- 293 Kourebanus Dr Unit Bldg. 17
- 218 Kourebanus Dr Unit 4
- 5047 Williston Rd
- 208 Kourebanus Dr Unit 3
- 230 Dr Unit 5
