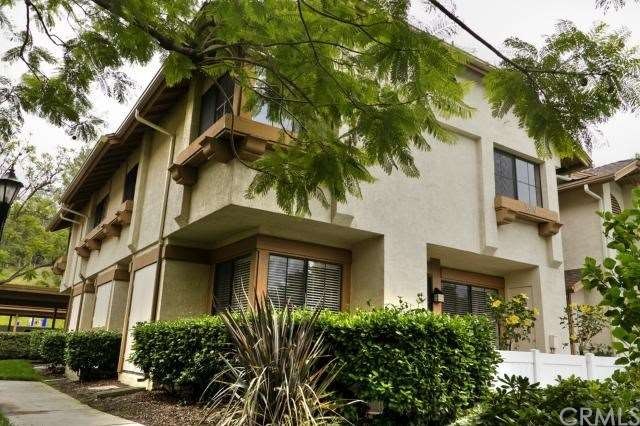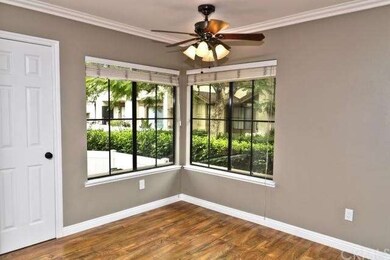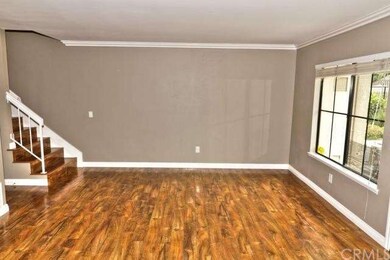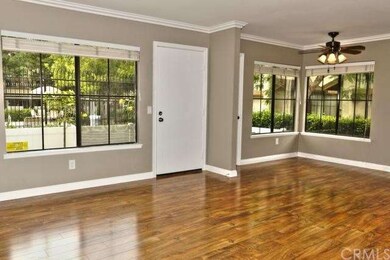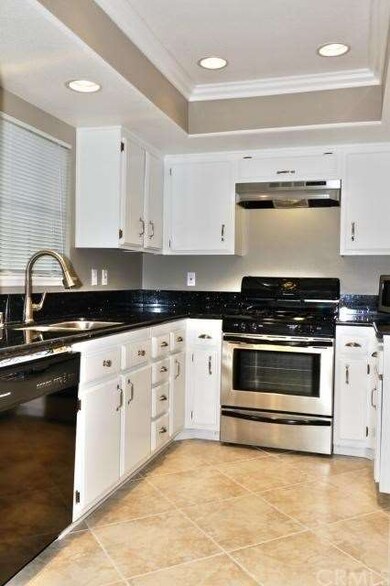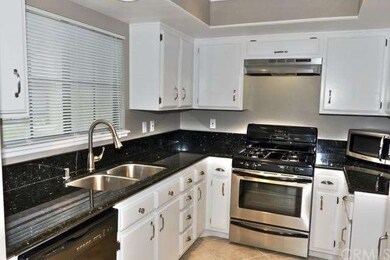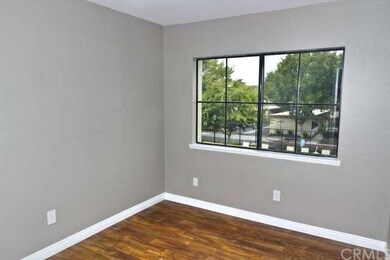
3010 Colt Way Unit 197 Fullerton, CA 92833
Coyote Hills NeighborhoodHighlights
- Private Pool
- View of Trees or Woods
- Property is near a park
- Sonora High School Rated A
- Open Floorplan
- Granite Countertops
About This Home
As of March 2020IT'S A "10+" BEST OF BEST, THIS HOME IS AMAZING! NESTLED IN THE HILLS OF FULLERTON'S POPULAR 'WESTSIDE' COMPLEX, ONE OF THE MOST DESIRABLE NEIGHBORHOODS. THIS PROPERTY SITS ACROSS THE 105-ACRE RALPH CLARK REGIONAL PARK, SURROUNDED BY LUSH GREENBELTS & MATURE TREES. TRULY THE BEST LOCATION IN THE TRACT. 3 BEDROOMS & 2.5 BATHROOMS; AWESOME END-UNIT, 2 STORY MODEL WITH NO ONE ABOVE OR BELOW. GORGEOUS LAMINATE FLOORING THROUGHOUT, CUSTOM PAINTING, SCRAPED CEILINGS, CROWN MOLDING, FABULOUS REMODELED KITCHEN WITH GRANITE COUNTERTOPS & RECESSED LIGHTING, ALL 3 BATHROOMS TOTALLY REMODELED, MIRRORED CLOSET DOORS, CEILING FANS, COZY LIVING ROOM, HALF BATH DOWNSTAIRS, HANDY INSIDE LAUNDRY (STACKED WASHER & DRYER INCLUDED), ELEGANT MASTER BEDROOM WITH OVAL TUB, CENTRAL AIR CONDITIONING, UPGRADED LIGHT FIXTURES. JACK & JILL BATHROOM. ENJOY POOL & WOODSY VIEWS! LARGE FULLY FENCED FRONT PATIO, ALSO PERFECT FOR PETS, GARDENING, BBQ & MORNING COFFEE. 2 CARPORTS PLUS PLENTY OF GUEST PARKING NEARBY. ASSOCIATION DUES INCLUDE WATER/TRASH/FIRE INS./POOL/SPA/PLAYGROUNDS/ALL OUTSIDE MAINTENANCE. SURROUNDINGS ARE VERY WELL KEPT BY ASSOCIATION. CONVENIENT LOCATION TO SHOPPING, BANKS, RESTAURANTS, PARKS, TRANSPORTATION AND GOLF COURSES. FANTASTIC OPPORTUNITY FOR FIRST TIME BUYER.
Last Agent to Sell the Property
Reshape Real Estate License #01179652 Listed on: 08/19/2013

Property Details
Home Type
- Condominium
Est. Annual Taxes
- $6,356
Year Built
- Built in 1984 | Remodeled
Lot Details
- 1 Common Wall
- Vinyl Fence
- Sprinkler System
HOA Fees
- $325 Monthly HOA Fees
Property Views
- Woods
- Pool
Home Design
- Entry on the 1st floor
- Turnkey
- Composition Roof
Interior Spaces
- 1,148 Sq Ft Home
- 2-Story Property
- Open Floorplan
- Crown Molding
- Ceiling Fan
- Recessed Lighting
- Blinds
- French Mullion Window
- Entryway
- Living Room
- Storage
Kitchen
- Eat-In Kitchen
- Built-In Range
- Microwave
- Dishwasher
- Granite Countertops
- Disposal
Flooring
- Laminate
- Tile
Bedrooms and Bathrooms
- 3 Bedrooms
- All Upper Level Bedrooms
- Mirrored Closets Doors
- Jack-and-Jill Bathroom
Laundry
- Laundry Room
- Stacked Washer and Dryer
Home Security
Parking
- 2 Parking Spaces
- 2 Detached Carport Spaces
- Parking Available
- Guest Parking
Pool
- Private Pool
- Spa
Outdoor Features
- Concrete Porch or Patio
- Exterior Lighting
Location
- Property is near a park
- Property is near public transit
Utilities
- Forced Air Heating and Cooling System
Listing and Financial Details
- Tax Lot 5
- Tax Tract Number 11675
- Assessor Parcel Number 93998137
Community Details
Overview
- Master Insurance
- 250 Units
- Maintained Community
Recreation
- Community Playground
- Community Pool
- Community Spa
Security
- Carbon Monoxide Detectors
- Fire and Smoke Detector
Ownership History
Purchase Details
Home Financials for this Owner
Home Financials are based on the most recent Mortgage that was taken out on this home.Purchase Details
Home Financials for this Owner
Home Financials are based on the most recent Mortgage that was taken out on this home.Purchase Details
Purchase Details
Home Financials for this Owner
Home Financials are based on the most recent Mortgage that was taken out on this home.Purchase Details
Purchase Details
Home Financials for this Owner
Home Financials are based on the most recent Mortgage that was taken out on this home.Purchase Details
Home Financials for this Owner
Home Financials are based on the most recent Mortgage that was taken out on this home.Similar Homes in Fullerton, CA
Home Values in the Area
Average Home Value in this Area
Purchase History
| Date | Type | Sale Price | Title Company |
|---|---|---|---|
| Grant Deed | $515,000 | Lawyers Title | |
| Quit Claim Deed | -- | Lawyers Title | |
| Interfamily Deed Transfer | -- | Lawyers Title | |
| Quit Claim Deed | -- | None Available | |
| Grant Deed | $370,000 | Lawyers Title | |
| Interfamily Deed Transfer | -- | None Available | |
| Interfamily Deed Transfer | -- | -- | |
| Grant Deed | $132,500 | North American Title Co |
Mortgage History
| Date | Status | Loan Amount | Loan Type |
|---|---|---|---|
| Open | $412,000 | New Conventional | |
| Previous Owner | $277,500 | New Conventional | |
| Previous Owner | $123,309 | VA | |
| Previous Owner | $139,567 | VA | |
| Previous Owner | $136,475 | No Value Available |
Property History
| Date | Event | Price | Change | Sq Ft Price |
|---|---|---|---|---|
| 03/04/2020 03/04/20 | Sold | $515,000 | -0.8% | $449 / Sq Ft |
| 01/30/2020 01/30/20 | For Sale | $519,000 | +0.8% | $452 / Sq Ft |
| 01/27/2020 01/27/20 | Off Market | $515,000 | -- | -- |
| 01/22/2020 01/22/20 | For Sale | $519,000 | +40.3% | $452 / Sq Ft |
| 09/25/2013 09/25/13 | Sold | $370,000 | -2.4% | $322 / Sq Ft |
| 08/19/2013 08/19/13 | For Sale | $379,000 | -- | $330 / Sq Ft |
Tax History Compared to Growth
Tax History
| Year | Tax Paid | Tax Assessment Tax Assessment Total Assessment is a certain percentage of the fair market value that is determined by local assessors to be the total taxable value of land and additions on the property. | Land | Improvement |
|---|---|---|---|---|
| 2025 | $6,356 | $563,225 | $474,356 | $88,869 |
| 2024 | $6,356 | $552,182 | $465,055 | $87,127 |
| 2023 | $6,227 | $541,355 | $455,936 | $85,419 |
| 2022 | $6,128 | $530,741 | $446,996 | $83,745 |
| 2021 | $6,084 | $520,335 | $438,232 | $82,103 |
| 2020 | $4,909 | $414,728 | $333,356 | $81,372 |
| 2019 | $4,792 | $406,597 | $326,820 | $79,777 |
| 2018 | $4,700 | $398,625 | $320,412 | $78,213 |
| 2017 | $4,635 | $390,809 | $314,129 | $76,680 |
| 2016 | $4,543 | $383,147 | $307,970 | $75,177 |
| 2015 | $4,347 | $377,392 | $303,344 | $74,048 |
| 2014 | $4,333 | $370,000 | $297,402 | $72,598 |
Agents Affiliated with this Home
-
Linda Suk

Seller's Agent in 2020
Linda Suk
Reshape Real Estate
(714) 626-5366
6 in this area
166 Total Sales
-
Vladimir Bellemo

Buyer's Agent in 2013
Vladimir Bellemo
Reshape Real Estate
(714) 626-5335
1 in this area
41 Total Sales
Map
Source: California Regional Multiple Listing Service (CRMLS)
MLS Number: PW13166966
APN: 939-981-37
- 2245 Cheyenne Way Unit 51
- 3001 Wisteria Ln
- 2886 Muir Trail Dr
- 14055 Santa Barbara St
- 14724 Mercado Ave
- 14611 Dunnet Ave
- 13929 Highlander Rd
- 4816 Saint Andrews Ave
- 15955 Alta Vista Dr Unit C
- 16209 Eagleridge Ct
- 14006 Las Puertas St
- 16405 Visions Dr
- 4931 Saint Andrews Ave
- 4724 Madrid Plaza
- 15927 Alta Vista Dr Unit D
- 15906 Alta Vista Dr Unit E
- 15910 Alta Vista Dr Unit 5D
- 5105 Fairview Cir
- 13602 La Jolla Cir Unit 16-C
- 13624 La Jolla Cir Unit F
