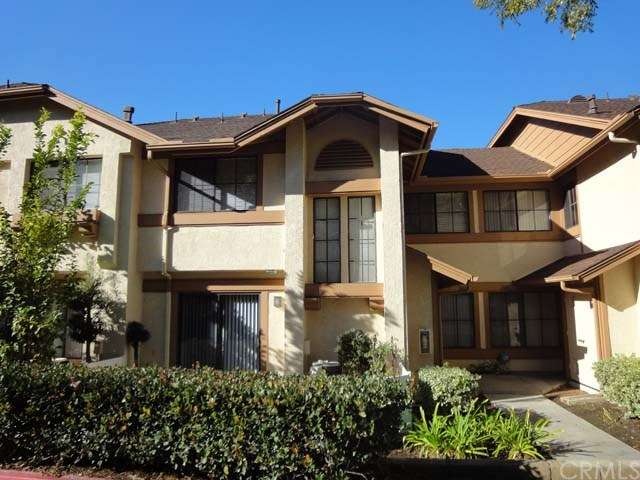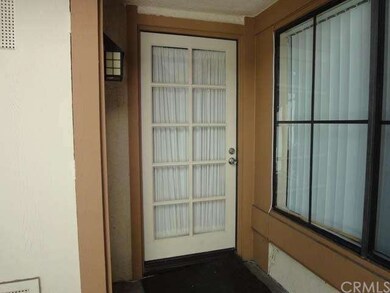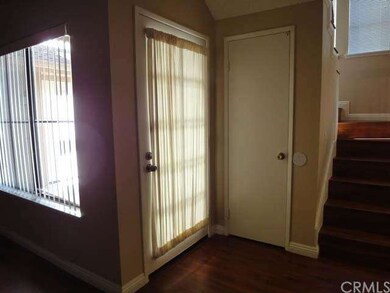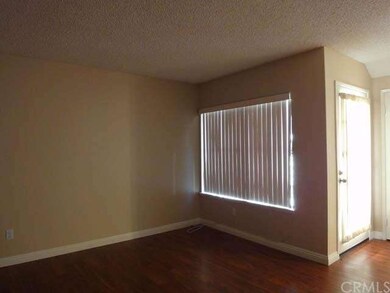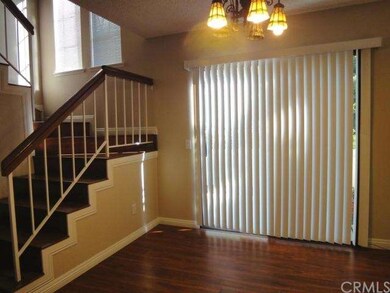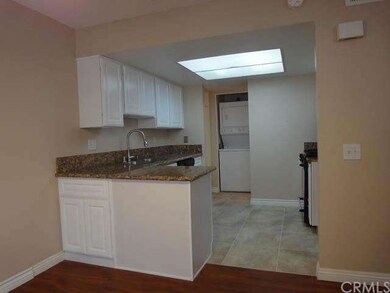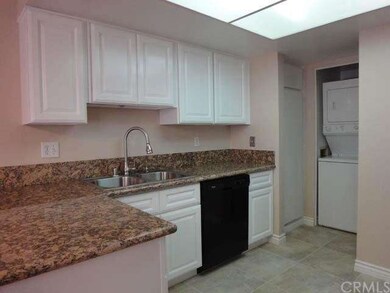
3010 Colt Way Unit 201 Fullerton, CA 92833
Coyote Hills NeighborhoodHighlights
- Private Pool
- All Bedrooms Downstairs
- View of Trees or Woods
- Sonora High School Rated A
- Two Primary Bedrooms
- Contemporary Architecture
About This Home
As of January 2015Lovely two story model! No one above or below. The most desirable neighborhoods in Westside! The best location towards back of complex! Green belt area with playground, guest parking space in front of house. Freshly new painted inside. Laminate flooring throughout. Living room and dining area. Enjoy peaceful and quiet patio area off of dining room. Fabulous remodeled kitchen with brand new granite counter tops, cabinets, sink, faucet and new tile floor. Stacked washer & dryer space in Kitchen. Half bath room in downstairs with new faucet. 2 Master bedrooms upstairs with mirrored closet doors. Each bedroom with its own full bathroom and new faucet in sink. Central air conditioning and heating. Two carports and plenty guest parking. Very well kept by association (include water, trash, fire insurance, pools, spa, playgrounds etc.). Convenient location to Clark regional parks, shopping, golf course etc. Good opportunity for first time home buyer or as an investment.
Property Details
Home Type
- Condominium
Est. Annual Taxes
- $4,845
Year Built
- Built in 1983
HOA Fees
- $325 Monthly HOA Fees
Property Views
- Woods
- Park or Greenbelt
Home Design
- Contemporary Architecture
- Turnkey
- Planned Development
Interior Spaces
- 1,082 Sq Ft Home
- 2-Story Property
- Blinds
- Living Room
Kitchen
- Eat-In Kitchen
- Gas Oven
- Gas Range
- Dishwasher
- Disposal
Flooring
- Laminate
- Tile
Bedrooms and Bathrooms
- 2 Bedrooms
- All Bedrooms Down
- Double Master Bedroom
Laundry
- Laundry Room
- Laundry in Kitchen
Home Security
Parking
- Detached Carport Space
- Parking Available
Pool
- Private Pool
- Spa
Outdoor Features
- Patio
- Exterior Lighting
Additional Features
- Two or More Common Walls
- Forced Air Heating and Cooling System
Listing and Financial Details
- Tax Lot 5
- Tax Tract Number 11675
- Assessor Parcel Number 93998141
Community Details
Overview
- 252 Units
- Westside Association
Recreation
- Community Playground
- Community Pool
- Community Spa
Security
- Carbon Monoxide Detectors
- Fire and Smoke Detector
Ownership History
Purchase Details
Purchase Details
Purchase Details
Purchase Details
Home Financials for this Owner
Home Financials are based on the most recent Mortgage that was taken out on this home.Purchase Details
Purchase Details
Home Financials for this Owner
Home Financials are based on the most recent Mortgage that was taken out on this home.Purchase Details
Home Financials for this Owner
Home Financials are based on the most recent Mortgage that was taken out on this home.Similar Homes in Fullerton, CA
Home Values in the Area
Average Home Value in this Area
Purchase History
| Date | Type | Sale Price | Title Company |
|---|---|---|---|
| Interfamily Deed Transfer | -- | None Available | |
| Interfamily Deed Transfer | -- | None Available | |
| Interfamily Deed Transfer | -- | None Available | |
| Grant Deed | $350,000 | Chicago Title Company | |
| Interfamily Deed Transfer | -- | -- | |
| Interfamily Deed Transfer | $309,000 | Chicago Title Co | |
| Grant Deed | $156,500 | Lawyers Title Company |
Mortgage History
| Date | Status | Loan Amount | Loan Type |
|---|---|---|---|
| Open | $300,000 | New Conventional | |
| Previous Owner | $120,000 | Purchase Money Mortgage | |
| Previous Owner | $160,000 | Unknown | |
| Previous Owner | $140,000 | No Value Available |
Property History
| Date | Event | Price | Change | Sq Ft Price |
|---|---|---|---|---|
| 04/12/2023 04/12/23 | Rented | $2,950 | 0.0% | -- |
| 04/11/2023 04/11/23 | Under Contract | -- | -- | -- |
| 03/28/2023 03/28/23 | For Rent | $2,950 | +5.4% | -- |
| 01/19/2022 01/19/22 | Rented | $2,800 | 0.0% | -- |
| 01/14/2022 01/14/22 | For Rent | $2,800 | 0.0% | -- |
| 01/09/2015 01/09/15 | Sold | $350,000 | -7.4% | $323 / Sq Ft |
| 12/30/2014 12/30/14 | Pending | -- | -- | -- |
| 12/13/2014 12/13/14 | For Sale | $378,000 | 0.0% | $349 / Sq Ft |
| 03/01/2013 03/01/13 | Rented | $1,680 | 0.0% | -- |
| 02/13/2013 02/13/13 | Under Contract | -- | -- | -- |
| 01/29/2013 01/29/13 | For Rent | $1,680 | -- | -- |
Tax History Compared to Growth
Tax History
| Year | Tax Paid | Tax Assessment Tax Assessment Total Assessment is a certain percentage of the fair market value that is determined by local assessors to be the total taxable value of land and additions on the property. | Land | Improvement |
|---|---|---|---|---|
| 2024 | $4,845 | $412,394 | $330,225 | $82,169 |
| 2023 | $4,746 | $404,308 | $323,750 | $80,558 |
| 2022 | $4,669 | $396,381 | $317,402 | $78,979 |
| 2021 | $4,635 | $388,609 | $311,178 | $77,431 |
| 2020 | $4,578 | $384,625 | $307,987 | $76,638 |
| 2019 | $4,470 | $377,084 | $301,948 | $75,136 |
| 2018 | $4,385 | $369,691 | $296,028 | $73,663 |
| 2017 | $4,323 | $362,443 | $290,224 | $72,219 |
| 2016 | $4,238 | $355,337 | $284,534 | $70,803 |
| 2015 | $3,673 | $314,000 | $233,695 | $80,305 |
| 2014 | $3,661 | $307,850 | $229,118 | $78,732 |
Agents Affiliated with this Home
-

Seller's Agent in 2023
Jenny Booth
New Star Realty & Investment
(949) 535-6877
23 Total Sales
-

Seller Co-Listing Agent in 2023
Sam Kim
J & C Investment Group, Inc
(714) 388-4259
15 Total Sales
-

Seller's Agent in 2015
Sunny Kim
Century 21 Discovery
(714) 337-8883
10 Total Sales
-
J
Buyer's Agent in 2013
Jess Kim
Alta Realty Group CA, Inc.
(714) 521-7700
4 Total Sales
Map
Source: California Regional Multiple Listing Service (CRMLS)
MLS Number: PW14258064
APN: 939-981-41
- 3001 Wisteria Ln
- 2889 Muir Trail Dr
- 2886 Muir Trail Dr
- 2877 Muir Trail Dr
- 14611 Dunnet Ave
- 8192 Ashgrove Dr
- 14055 Santa Barbara St
- 13929 Highlander Rd
- 13855 Visions Dr
- 14836 Rayfield Dr
- 16209 Eagleridge Ct
- 14006 Las Puertas St
- 14453 Watkins Dr
- 4724 Madrid Plaza
- 4931 Saint Andrews Ave
- 15922 Alta Vista Dr Unit C
- 15927 Alta Vista Dr Unit D
- 15910 Alta Vista Dr Unit 5D
- 5105 Fairview Cir
- 13602 La Jolla Cir Unit 16-C
