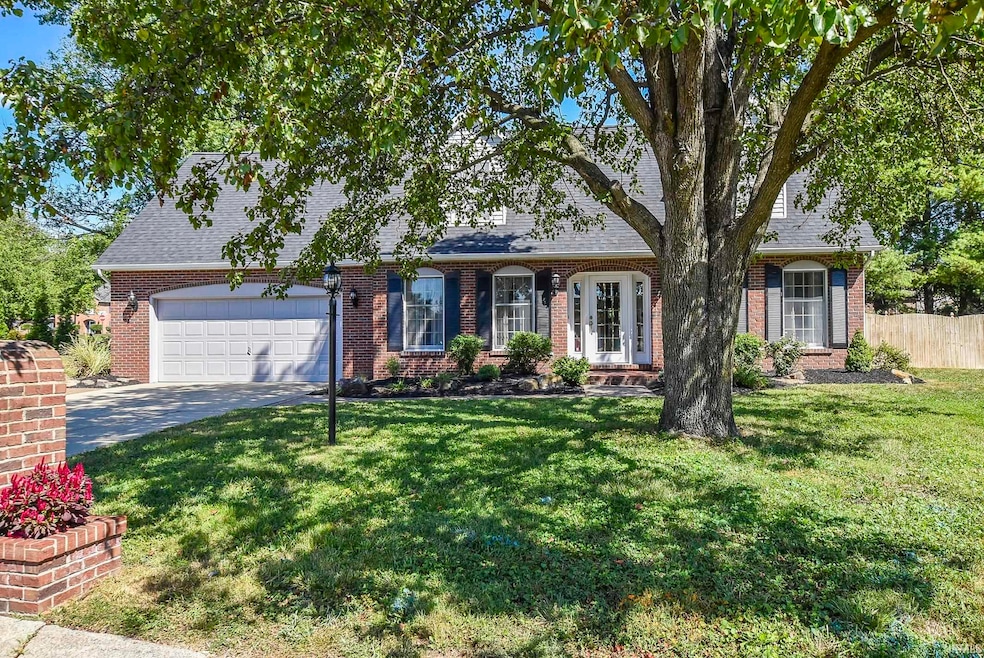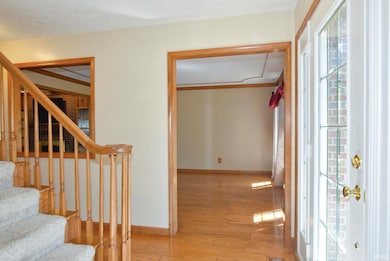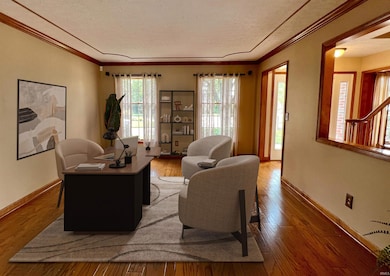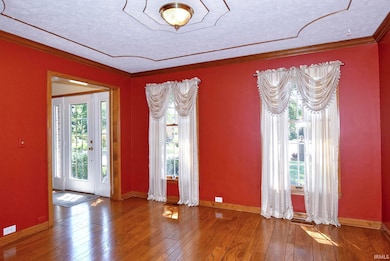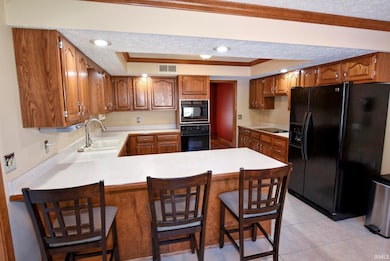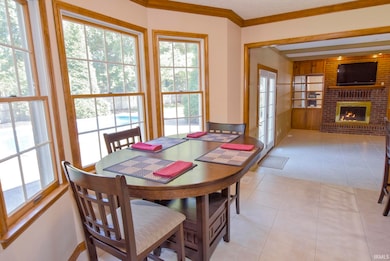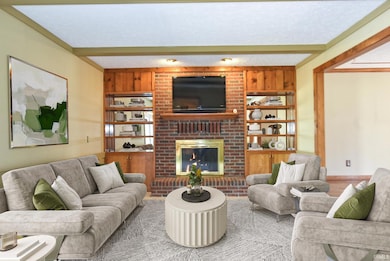
3010 Cypress Ct Evansville, IN 47711
Melody Hill NeighborhoodHighlights
- In Ground Pool
- Cul-De-Sac
- Eat-In Kitchen
- North High School Rated A-
- 2.5 Car Attached Garage
- Built-in Bookshelves
About This Home
As of August 2025Welcome to 3010 Cypress Court – your private backyard oasis awaits! Tucked away on a peaceful cul-de-sac, this meticulously maintained 4-bedroom, 2.5-bath home offers the perfect blend of comfort, space, and upgraded amenities. Step inside to find newly refinished hardwood floors flowing through the entryway, den, and formal dining room.The heart of the home is the expansive eat-in kitchen, featuring abundant cabinetry, generous prep space, and a large breakfast bar—ideal for everyday living and entertaining. Adjacent to the kitchen is a warm and inviting family room with a gas log fireplace, brick surround, and custom built-ins. A den or multi-purpose space, formal dining room, laundry area and half bathroom round out the main level. Upstairs, you'll find four spacious bedrooms and two full baths, providing ample room for family or guests. Step outside and be amazed by the show-stopping backyard—an entertainer’s dream with a large patio, lush green space, and an in-ground saltwater pool complete with a new liner, salt cell, pump, sand filter, and color-changing LED lighting. A concrete driveway that allows parking for up to six vehicles, mature landscaping and a completely fenced backyard offer beauty, privacy and functionality for the property. Major updates in 2024 include: whole-yard irrigation system overhaul with new heads/valves, new HVAC systems, 35-year shingle roof, crawl space restoration with new sump pump, vapor barrier & sealant, exterior repaint and lighting updates. Don't miss your chance to own this jewel, in a well-established north side neighborhood.
Last Agent to Sell the Property
F.C. TUCKER EMGE Brokerage Phone: 812-426-9020 Listed on: 05/09/2025

Last Buyer's Agent
F.C. TUCKER EMGE Brokerage Phone: 812-426-9020 Listed on: 05/09/2025

Home Details
Home Type
- Single Family
Est. Annual Taxes
- $2,602
Year Built
- Built in 1989
Lot Details
- 0.33 Acre Lot
- Lot Dimensions are 99x145
- Cul-De-Sac
- Privacy Fence
- Wood Fence
- Irrigation
Parking
- 2.5 Car Attached Garage
- Garage Door Opener
- Driveway
- Off-Street Parking
Home Design
- Brick Exterior Construction
- Shingle Roof
- Vinyl Construction Material
Interior Spaces
- 2,460 Sq Ft Home
- 2-Story Property
- Central Vacuum
- Built-in Bookshelves
- Built-In Features
- Gas Log Fireplace
- Crawl Space
- Home Security System
- Laundry on main level
Kitchen
- Eat-In Kitchen
- Breakfast Bar
Bedrooms and Bathrooms
- 4 Bedrooms
- Garden Bath
Outdoor Features
- In Ground Pool
- Patio
Schools
- Oakhill Elementary School
- North Middle School
- North High School
Utilities
- Forced Air Heating and Cooling System
- Heating System Uses Gas
Listing and Financial Details
- Assessor Parcel Number 82-06-03-002-577.006-019
Community Details
Overview
- Oak View Place / Oakview Place Subdivision
Recreation
- Community Pool
Ownership History
Purchase Details
Home Financials for this Owner
Home Financials are based on the most recent Mortgage that was taken out on this home.Similar Homes in Evansville, IN
Home Values in the Area
Average Home Value in this Area
Purchase History
| Date | Type | Sale Price | Title Company |
|---|---|---|---|
| Warranty Deed | -- | Total Title Services Llc |
Mortgage History
| Date | Status | Loan Amount | Loan Type |
|---|---|---|---|
| Closed | $150,000 | Commercial | |
| Closed | $177,655 | FHA |
Property History
| Date | Event | Price | Change | Sq Ft Price |
|---|---|---|---|---|
| 08/08/2025 08/08/25 | Sold | $340,000 | -5.3% | $138 / Sq Ft |
| 07/10/2025 07/10/25 | Pending | -- | -- | -- |
| 06/26/2025 06/26/25 | Price Changed | $359,000 | -2.7% | $146 / Sq Ft |
| 05/09/2025 05/09/25 | For Sale | $369,000 | -- | $150 / Sq Ft |
Tax History Compared to Growth
Tax History
| Year | Tax Paid | Tax Assessment Tax Assessment Total Assessment is a certain percentage of the fair market value that is determined by local assessors to be the total taxable value of land and additions on the property. | Land | Improvement |
|---|---|---|---|---|
| 2024 | $2,602 | $251,100 | $23,700 | $227,400 |
| 2023 | $2,485 | $243,600 | $23,700 | $219,900 |
| 2022 | $2,732 | $244,200 | $23,700 | $220,500 |
| 2021 | $2,291 | $203,500 | $23,700 | $179,800 |
| 2020 | $2,204 | $203,500 | $23,700 | $179,800 |
| 2019 | $2,256 | $208,200 | $23,700 | $184,500 |
| 2018 | $2,414 | $218,400 | $23,700 | $194,700 |
| 2017 | $2,362 | $215,900 | $23,700 | $192,200 |
| 2016 | $2,050 | $196,800 | $23,700 | $173,100 |
| 2014 | $2,072 | $199,100 | $23,700 | $175,400 |
| 2013 | -- | $195,100 | $23,700 | $171,400 |
Agents Affiliated with this Home
-
L
Seller's Agent in 2025
Laureen Ludwig
F.C. TUCKER EMGE
(812) 430-6737
2 in this area
30 Total Sales
Map
Source: Indiana Regional MLS
MLS Number: 202516939
APN: 82-06-03-002-577.006-019
- 3400 Cobblefield Dr
- 3430 Cobblefield Dr
- 3501 Keystone Hills Dr
- 5844 Flagstone Dr
- 3746 Rolling Rock Dr
- 3517 Bexley Ct
- 4239 Saybrook Dr
- 4720 Leah Dr
- 4521 Saybrook Dr
- 4400 Bergdolt Rd
- 4409 Clover Dr
- 5849 Porterfield Dr
- 5601 High Tower Dr
- 4432 N Iroquois Dr
- 3401 Oak Terrace
- 8206 Bucks Ln
- 3424 Mariner Dr
- 4535 Mayflower Dr
- 3521 Bronson Ln
- 3401 Yale Dr
