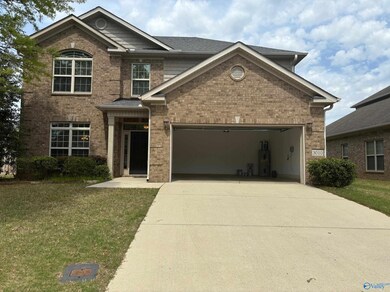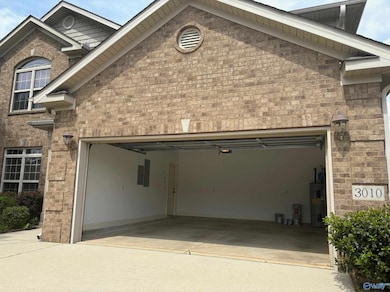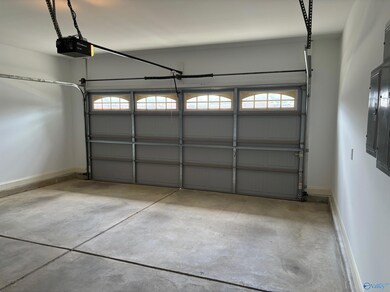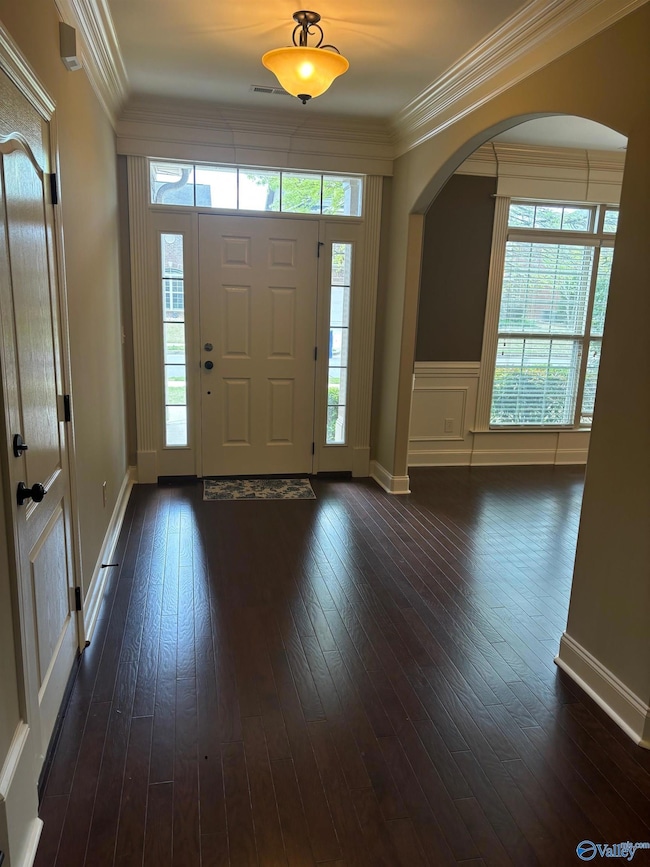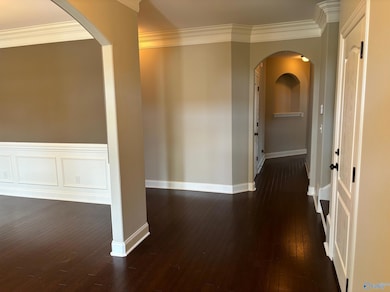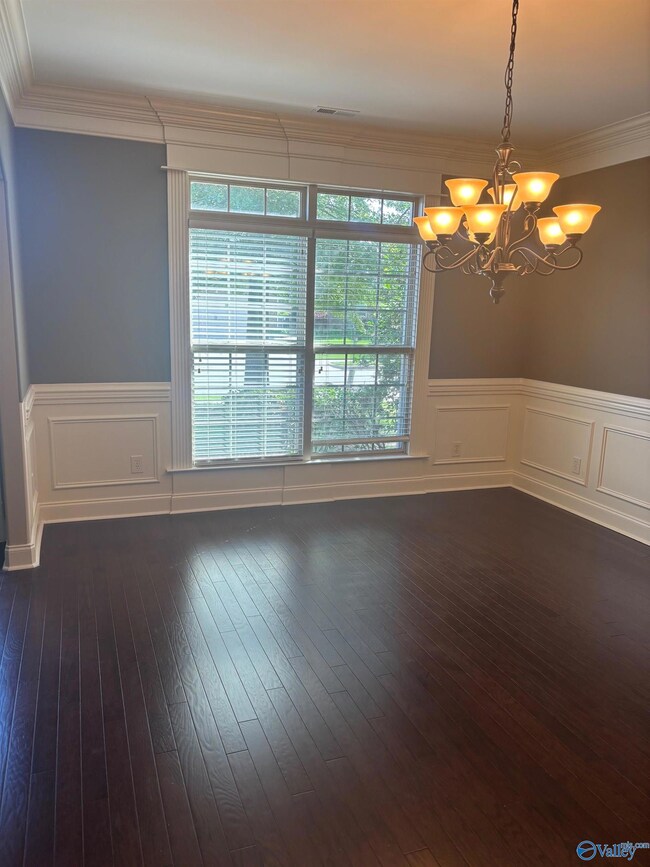3010 Grand Lake Way SW Huntsville, AL 35803
Estimated payment $2,635/month
Highlights
- Community Lake
- Clubhouse
- Main Floor Primary Bedroom
- Farley Elementary School Rated 9+
- Outdoor Fireplace
- Bonus Room
About This Home
One Owner-Beautiful Truman Floor Plan built by Pearson Homes. Move-in Ready. Extensive Crown Molding, Hardwood floors and Tile flooring, Gourmet kitchen w/Island, granite, custom cabinets, Tile Backsplash, wide open Living Room. Blinds throughout the house. Step to the Covered Concrete Back patio with Brick Outdoor Fireplace. Fully Fence-in spacious Backyard. Sprinkler System. Master on Main with spacious Bath and double vanity. Large Bonus loft area upstairs with 3 additional rooms with plenty of closet spaces, one Jack & Jill Bath and another Full Bath on 2nd floor. Community features 18 acres lake, Pool, Clubhouse, minutes to Parkway Place Mall, Restaurants, and Redstone Arsenal G-3.
Home Details
Home Type
- Single Family
Est. Annual Taxes
- $2,430
Year Built
- Built in 2011
Lot Details
- 0.3 Acre Lot
- Lot Dimensions are 60 x 170
- Sprinkler System
HOA Fees
- $58 Monthly HOA Fees
Home Design
- Brick Exterior Construction
- Slab Foundation
Interior Spaces
- 3,107 Sq Ft Home
- Property has 2 Levels
- Crown Molding
- Gas Log Fireplace
- Entrance Foyer
- Family Room
- Living Room
- Breakfast Room
- Dining Room
- Bonus Room
- Laundry Room
Kitchen
- Oven or Range
- Microwave
- Dishwasher
Bedrooms and Bathrooms
- 4 Bedrooms
- Primary Bedroom on Main
Parking
- 2 Car Garage
- Front Facing Garage
Outdoor Features
- Covered Patio or Porch
- Outdoor Fireplace
Schools
- Challenger Elementary School
- Grissom High School
Utilities
- Two cooling system units
- Multiple Heating Units
Listing and Financial Details
- Tax Lot 171
- Assessor Parcel Number 2406240000001.171
Community Details
Overview
- Grand Lake HOA Beacon Management Services Association
- Built by PEARSON HOMES, INC.
- Grand Lake Subdivision
- Community Lake
Amenities
- Clubhouse
Recreation
- Community Playground
Map
Home Values in the Area
Average Home Value in this Area
Tax History
| Year | Tax Paid | Tax Assessment Tax Assessment Total Assessment is a certain percentage of the fair market value that is determined by local assessors to be the total taxable value of land and additions on the property. | Land | Improvement |
|---|---|---|---|---|
| 2024 | $2,430 | $42,720 | $5,500 | $37,220 |
| 2023 | $2,430 | $38,000 | $5,500 | $32,500 |
| 2022 | $1,851 | $32,740 | $4,000 | $28,740 |
| 2021 | $1,675 | $29,700 | $4,000 | $25,700 |
| 2020 | $1,593 | $28,300 | $4,000 | $24,300 |
| 2019 | $1,539 | $27,360 | $4,000 | $23,360 |
| 2018 | $1,513 | $26,920 | $0 | $0 |
| 2017 | $1,513 | $26,920 | $0 | $0 |
| 2016 | $1,513 | $26,920 | $0 | $0 |
| 2015 | $1,513 | $26,920 | $0 | $0 |
| 2014 | $1,649 | $29,260 | $0 | $0 |
Property History
| Date | Event | Price | Change | Sq Ft Price |
|---|---|---|---|---|
| 07/19/2025 07/19/25 | Price Changed | $449,700 | 0.0% | $145 / Sq Ft |
| 05/23/2025 05/23/25 | Price Changed | $449,800 | 0.0% | $145 / Sq Ft |
| 04/27/2025 04/27/25 | For Sale | $449,900 | +80.0% | $145 / Sq Ft |
| 08/05/2013 08/05/13 | Off Market | $250,000 | -- | -- |
| 05/02/2013 05/02/13 | Sold | $250,000 | -7.4% | $80 / Sq Ft |
| 03/23/2013 03/23/13 | Pending | -- | -- | -- |
| 12/09/2012 12/09/12 | For Sale | $269,900 | -- | $87 / Sq Ft |
Purchase History
| Date | Type | Sale Price | Title Company |
|---|---|---|---|
| Warranty Deed | $100 | None Available | |
| Warranty Deed | $100 | None Available | |
| Warranty Deed | -- | None Available |
Mortgage History
| Date | Status | Loan Amount | Loan Type |
|---|---|---|---|
| Open | $200,000 | New Conventional |
Source: ValleyMLS.com
MLS Number: 21887347
APN: 24-06-24-0-000-001.171
- 15143 Lakeside Trail SW
- 14016 Mariellen Rd SW
- 15032 Lakeside Trail SW
- 15127 Lakeside Trail SW
- 15117 Lakeside Trail SW
- 15101 Lakeside Trail SW
- 2408 Yorkshire Dr SW
- 59 acre SW Green Cove Rd
- 13925 Hurstland Dr SW
- 13921 Hurstland Dr SW
- 13919 Hurstland Dr SW
- 12622 Holstein Ln SW
- 2422 Quail Ridge Ln SW
- 2520 Quail Ridge Ln SW
- 12313 Bell Rd SW
- 12311 Bell Rd SW
- 2420 Belltown Dr SW
- 2439 Bell Manor Dr SW
- 2113 S Meadows Dr
- 2508 First Hill Cir SW
- 15036 Lakeside Trail SW
- 2524 Autumn Ridge Dr SW
- 14002 Creely Dr SW
- 14013 Armond Dr SW
- 14005 Glenview Dr SW
- 12620 Holstein Ln SW
- 2525 Celia Ct SW
- 7 Dairy Crk Rd SW Unit 76CCR.1408005
- 7 Dairy Crk Rd SW Unit 8SRC.1408010
- 7 Dairy Crk Rd SW Unit 139CCR.1408003
- 7 Dairy Crk Rd SW Unit 224CCR.1408008
- 7 Dairy Crk Rd SW Unit 4FCR.1408001
- 7 Dairy Crk Rd SW Unit 178CCR.1408002
- 7 Dairy Crk Rd SW Unit 231CCR.1408009
- 7 Dairy Crk Rd SW Unit 129CCR.1408015
- 7 Dairy Crk Rd SW Unit 124CCR.1408006
- 7 Dairy Crk Rd SW Unit 171CCR.1408013
- 7 Dairy Crk Rd SW Unit 162CCR.1408014
- 7 Dairy Crk Rd SW Unit 26CDL.1408012
- 7 Dairy Crk Rd SW Unit 73CCR.1408004

