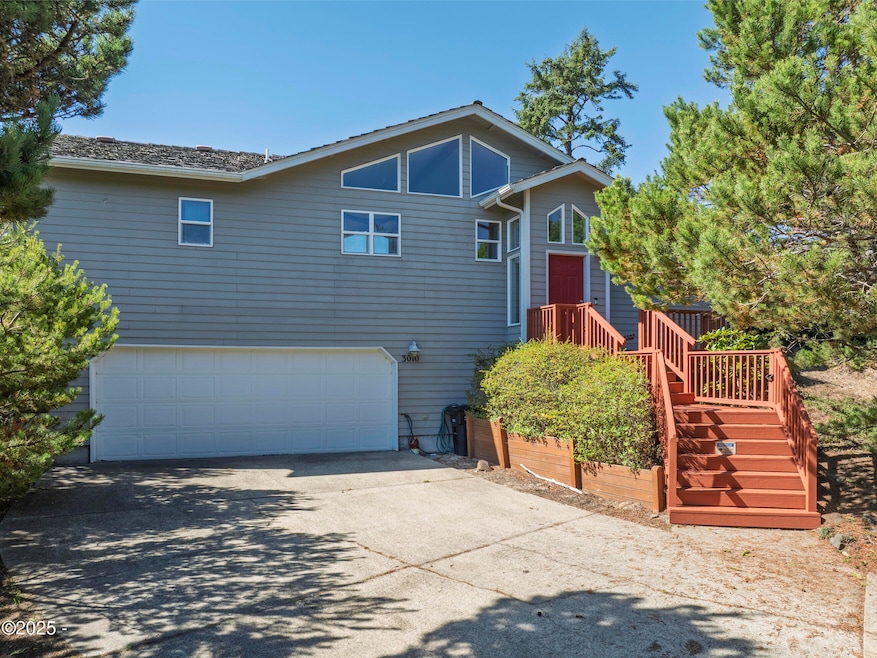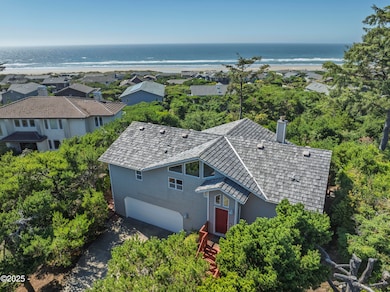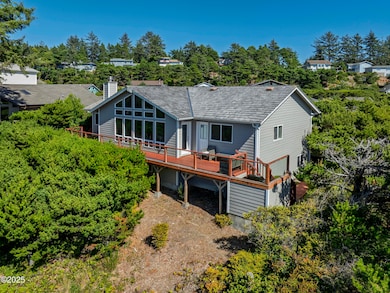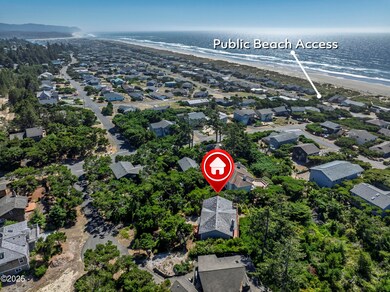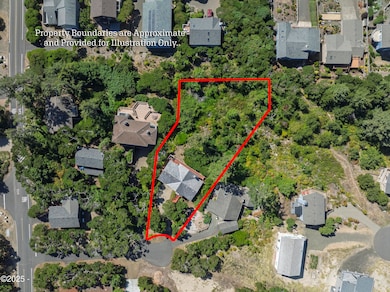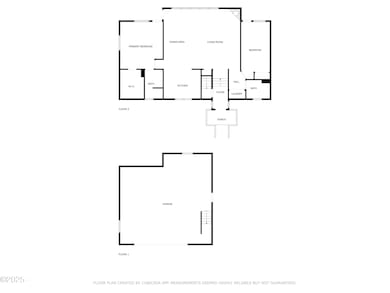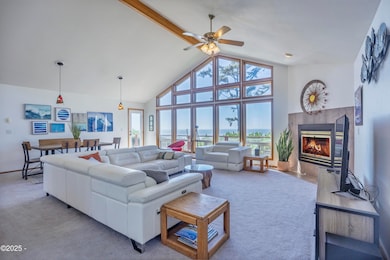3010 NW Sandpiper Cir Waldport, OR 97394
Bayshore NeighborhoodEstimated payment $3,450/month
Highlights
- Ocean View
- Deck
- Vaulted Ceiling
- 0.46 Acre Lot
- Contemporary Architecture
- Cul-De-Sac
About This Home
Ocean View home located 2 blocks from the beach in Sandpiper Village and close to beach access. The living room has vaulted ceilings and floor to ceiling wall of glass to fill the room with light and views of the ocean even on a cloudy day. The open floor plan is perfect for entertaining family and guests, and the bedrooms are on opposite sides of the house which is great for privacy. The primary bedroom has a walk in closet, and door to the deck which extends the full length of the house. The extra large lot provides a nice buffer from other houses and protects the view!
Listing Agent
Martek Real Estate Brokerage Phone: 541-265-8785 License #201104108 Listed on: 08/23/2025
Home Details
Home Type
- Single Family
Est. Annual Taxes
- $4,442
Year Built
- Built in 1997
Lot Details
- 0.46 Acre Lot
- Cul-De-Sac
- Property is zoned R-1 Residential, Single Family
HOA Fees
- $17 Monthly HOA Fees
Parking
- 2 Car Attached Garage
Home Design
- Contemporary Architecture
- Shake Roof
- Concrete Siding
- Concrete Perimeter Foundation
Interior Spaces
- 1,422 Sq Ft Home
- 1-Story Property
- Vaulted Ceiling
- Fireplace
- Window Treatments
- Living Room
- Utility Room
- Ocean Views
Kitchen
- Microwave
- Dishwasher
Flooring
- Carpet
- Vinyl
Bedrooms and Bathrooms
- 2 Bedrooms
- 2 Bathrooms
Outdoor Features
- Deck
Utilities
- Zoned Cooling
- Heating Available
- Electricity To Lot Line
- Natural Gas Not Available
- Water Heater
- Septic System
Community Details
- Sandpipervillage Association
- Visit Association Website
- Sandpiper Village Subdivision
- The community has rules related to covenants, conditions, and restrictions
Listing and Financial Details
- Tax Lot 19
- Assessor Parcel Number 131107CC-3500-00
Map
Home Values in the Area
Average Home Value in this Area
Tax History
| Year | Tax Paid | Tax Assessment Tax Assessment Total Assessment is a certain percentage of the fair market value that is determined by local assessors to be the total taxable value of land and additions on the property. | Land | Improvement |
|---|---|---|---|---|
| 2024 | $4,442 | $320,690 | -- | -- |
| 2023 | $4,354 | $311,350 | $0 | $0 |
| 2022 | $4,366 | $302,290 | $0 | $0 |
| 2021 | $4,030 | $293,490 | $0 | $0 |
| 2020 | $3,947 | $284,950 | $0 | $0 |
| 2019 | $3,815 | $276,660 | $0 | $0 |
| 2018 | $3,761 | $268,610 | $0 | $0 |
| 2017 | $3,723 | $260,790 | $0 | $0 |
| 2016 | $3,382 | $253,200 | $0 | $0 |
| 2015 | $3,063 | $245,830 | $0 | $0 |
| 2014 | $2,977 | $238,670 | $0 | $0 |
| 2013 | -- | $231,720 | $0 | $0 |
Property History
| Date | Event | Price | List to Sale | Price per Sq Ft | Prior Sale |
|---|---|---|---|---|---|
| 10/31/2025 10/31/25 | Price Changed | $580,000 | -3.3% | $408 / Sq Ft | |
| 08/23/2025 08/23/25 | For Sale | $600,000 | +72.4% | $422 / Sq Ft | |
| 01/17/2018 01/17/18 | Sold | $348,000 | -2.0% | $245 / Sq Ft | View Prior Sale |
| 11/16/2017 11/16/17 | Pending | -- | -- | -- | |
| 11/01/2017 11/01/17 | For Sale | $355,000 | -- | $250 / Sq Ft |
Purchase History
| Date | Type | Sale Price | Title Company |
|---|---|---|---|
| Warranty Deed | $348,000 | Western Title & Escrow | |
| Interfamily Deed Transfer | -- | None Available | |
| Warranty Deed | $421,300 | Wte |
Mortgage History
| Date | Status | Loan Amount | Loan Type |
|---|---|---|---|
| Open | $60,000 | New Conventional | |
| Previous Owner | $261,300 | Fannie Mae Freddie Mac |
Source: Lincoln County Board of REALTORS® MLS (OR)
MLS Number: 25-1909
APN: R110797
- 3018 NW Sandpiper Cir
- 3401 NW Hidden Lake Dr
- 1442 NW Fircrest Ct
- 3304 NW Oceania Dr
- Lot-5 NW Lotus Lake Dr
- 2610 NW Convoy Way
- 2605 NW Parker Ave
- 2506 NW Mokmak Lake Dr
- 32 NW Legion Rd
- 2202 NW Mokmak Lake Dr
- 2105 NW Parker Ave
- 2014 NW Oceania Dr
- 1510 NW Parker Ave
- 1822 /1902 NW View Ridge Dr
- 2118 NW View Ridge Dr
- 1822 NW View Ridge Dr
- 2014 NW Oceanic Loop
- 1706 NW Oceanview Dr
- 1617 NW Oceanic Loop
- 1092 NW Camrose Dr
