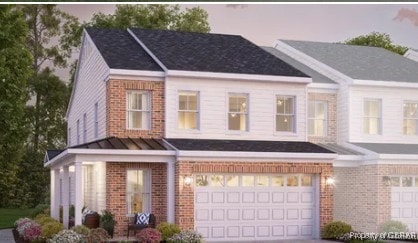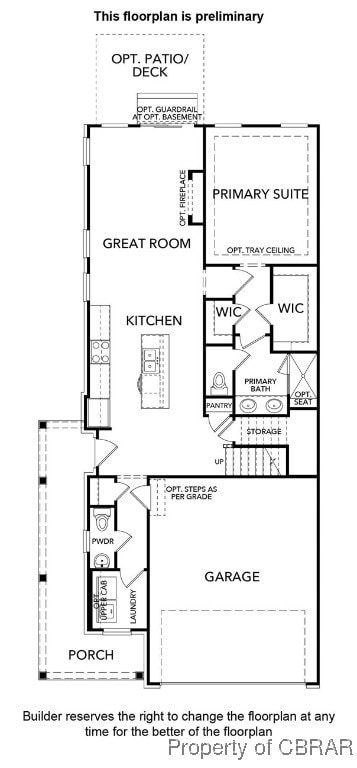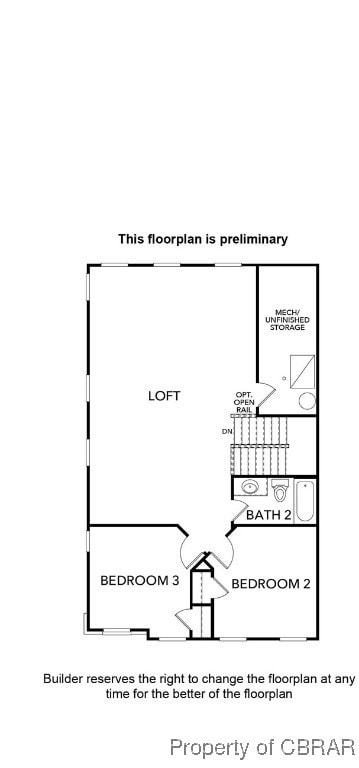3010 Plymouth Place Williamsburg, VA 23185
West Williamsburg NeighborhoodEstimated payment $3,796/month
Highlights
- Under Construction
- Rowhouse Architecture
- Loft
- Berkeley Middle School Rated A-
- Main Floor Bedroom
- High Ceiling
About This Home
Discover luxury and comfort in this stunning three-bedroom, two and a half bath townhome nestled in the heart of Williamsburg. With thoughtful design and premium finishes throughout, this home perfectly blends modern elegance with everyday functionality. Step inside to 9-foot ceilings on both the first and second floors, creating a spacious and airy atmosphere. The Great room is warm and inviting, featuring a gas fireplace that sets the perfect ambiance for cozy evenings. Gourmet kitchen with quartz countertops, Full tile shower in the primary bath and upgraded cabinetry throughout. Hardy siding, tankless gas water heater, comfort height vanities are just a few of the upgrades found in this home. The open concept design with the large second floor loft for entertaining on quiet evenings, this home has it all. The 4th bedroom is unfinished for additional storage. Seller will pay concessions of $5,000 in buyer paid closing costs and Prepaids with use of builder's preferred lender and closer.
Townhouse Details
Home Type
- Townhome
Est. Annual Taxes
- $4,190
Year Built
- Built in 2025 | Under Construction
HOA Fees
- $133 Monthly HOA Fees
Parking
- 2 Car Attached Garage
- Driveway
Home Design
- Rowhouse Architecture
- Brick Exterior Construction
- Slab Foundation
- Frame Construction
- Asphalt Roof
- Metal Roof
- HardiePlank Type
Interior Spaces
- 2,175 Sq Ft Home
- 2-Story Property
- Wired For Data
- High Ceiling
- Recessed Lighting
- Gas Fireplace
- Thermal Windows
- Sliding Doors
- Loft
- Washer and Dryer Hookup
Kitchen
- Gas Cooktop
- Stove
- Microwave
- Dishwasher
- Kitchen Island
- Granite Countertops
- Disposal
Flooring
- Carpet
- Laminate
- Ceramic Tile
- Vinyl
Bedrooms and Bathrooms
- 3 Bedrooms
- Main Floor Bedroom
- En-Suite Primary Bedroom
- Walk-In Closet
- Double Vanity
Home Security
Accessible Home Design
- Accessible Bedroom
Outdoor Features
- Porch
- Stoop
Schools
- Laurel Lane Elementary School
- Berkeley Middle School
- Lafayette High School
Utilities
- Forced Air Zoned Heating and Cooling System
- Heating System Uses Natural Gas
- Tankless Water Heater
- Gas Water Heater
- High Speed Internet
- Cable TV Available
Listing and Financial Details
- Assessor Parcel Number 2025.253.414
Community Details
Overview
- The Village At Quarterpath Subdivision
Additional Features
- Common Area
- Fire and Smoke Detector
Map
Home Values in the Area
Average Home Value in this Area
Property History
| Date | Event | Price | Change | Sq Ft Price |
|---|---|---|---|---|
| 05/20/2025 05/20/25 | For Sale | $627,494 | -- | $289 / Sq Ft |
Source: Chesapeake Bay & Rivers Association of REALTORS®
MLS Number: 2514101
- 138 Braddock Rd
- 750 Conway Dr
- 117 Olde Jamestown Ct
- 105 Lake Powell Rd Unit B
- 105 Lake Powell Rd
- 4402 Ballata Rd
- 1201 Kings Land Ct
- 1109 Monarch Ct
- 904 Queens Way Unit 904QueensWay
- 4585 Village Park Dr E
- 120 Ferncliff Dr
- 1401 Prosperity Ct
- 4627 Prince Trevor Dr
- 4616 Sir Gilbert Loop
- 3849 Staffordshire Ln
- 3823 Staffordshire Ln
- 3873 Strawberry Plains Rd Unit B
- 3871 Strawberry Plains Rd
- 304 Indian Springs Rd
- 3700 W Steeplechase Way



