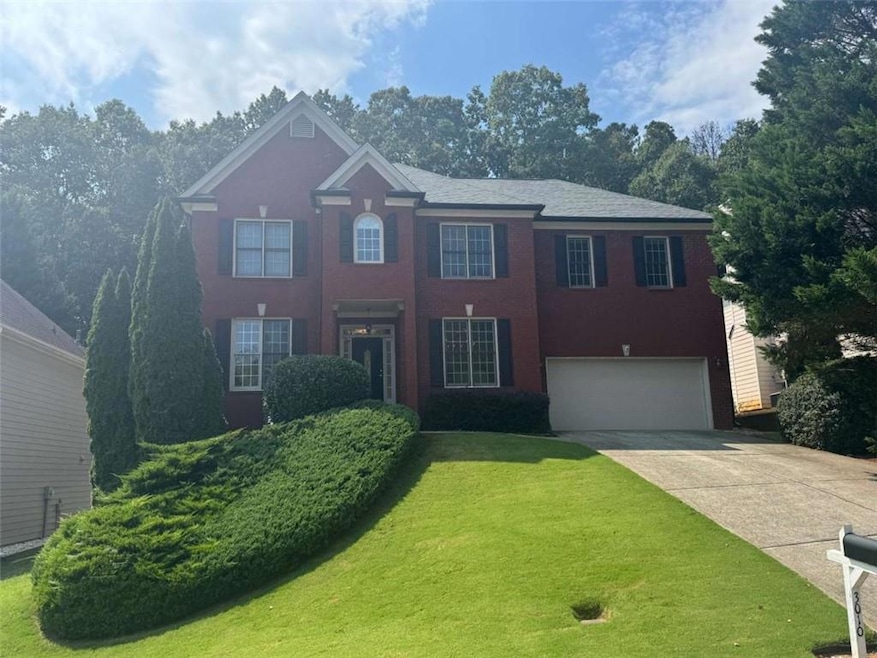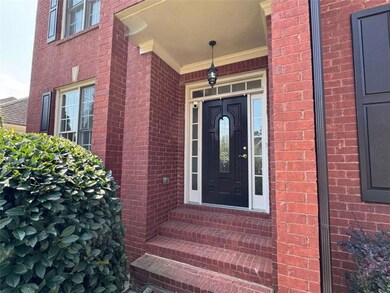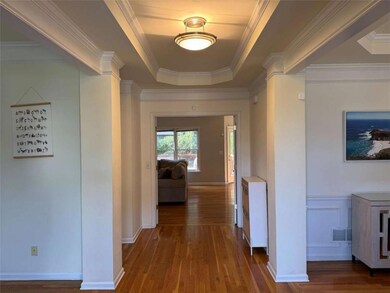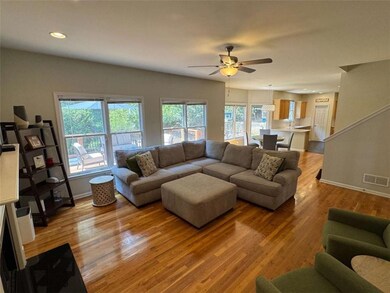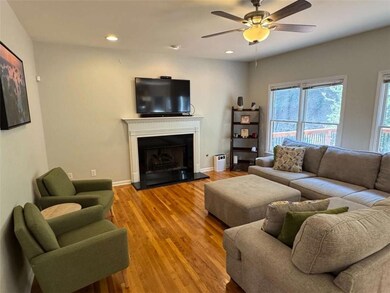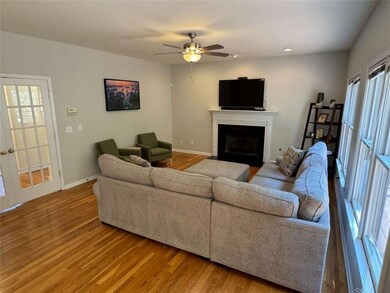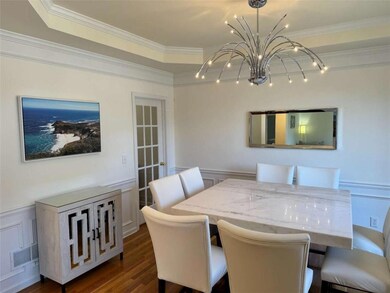3010 Ridge Oak Dr Suwanee, GA 30024
Highlights
- View of Trees or Woods
- Deck
- Wood Flooring
- Rock Springs Elementary School Rated A
- Traditional Architecture
- Bonus Room
About This Home
Stunning 6-Bedroom Home with Private Basement Apartment & Beautiful Backyard This spectacular home offers style, space, and serenity! From the gleaming hardwood floors to the meticulously landscaped backyard, every detail has been thoughtfully designed and maintained. Featuring 6 spacious bedrooms and 3.5 baths, this home is perfect for comfortable living and effortless entertaining. Enjoy a bright, open-concept layout with a seamless flow from the kitchen to the family room-ideal for gatherings. Step outside onto the expansive deck and enjoy the privacy of your fully fenced backyard oasis. Lawn care is included, so you can enjoy the beautifully maintained yard without the hassle. Upstairs, you'll find generously sized bedrooms, including Jack & Jill suites, all with ample closet space. The primary suite is a true retreat with a double vanity, separate soaking tub, and walk-in shower. Bonus feature: a fully finished 2-bedroom basement apartment with its own private entrance-perfect for in-laws or guests. Moldings throughout the home add a touch of classic elegance, and a washer and dryer are included for your convenience. This home truly has it all and won't last long-schedule your showing today!
Listing Agent
Atlanta Partners Property Management, LLC. License #350076 Listed on: 09/26/2025
Home Details
Home Type
- Single Family
Est. Annual Taxes
- $7,810
Year Built
- Built in 1999
Lot Details
- 9,148 Sq Ft Lot
- Property fronts an easement
- Privacy Fence
- Sloped Lot
Parking
- 2 Car Garage
Home Design
- Traditional Architecture
- Composition Roof
- Four Sided Brick Exterior Elevation
Interior Spaces
- 3-Story Property
- Ceiling Fan
- Double Pane Windows
- Insulated Windows
- Family Room with Fireplace
- Breakfast Room
- Formal Dining Room
- Bonus Room
- Views of Woods
- Fire and Smoke Detector
- Laundry on upper level
Kitchen
- Eat-In Kitchen
- Breakfast Bar
- Walk-In Pantry
- Electric Oven
- Microwave
- Dishwasher
- Disposal
Flooring
- Wood
- Ceramic Tile
Bedrooms and Bathrooms
- Walk-In Closet
- In-Law or Guest Suite
- Dual Vanity Sinks in Primary Bathroom
- Separate Shower in Primary Bathroom
- Soaking Tub
Finished Basement
- Basement Fills Entire Space Under The House
- Interior and Exterior Basement Entry
- Finished Basement Bathroom
Outdoor Features
- Deck
Schools
- Rock Springs Elementary School
- Creekland - Gwinnett Middle School
- Collins Hill High School
Utilities
- Central Heating and Cooling System
- Heat Pump System
- Cable TV Available
Listing and Financial Details
- Security Deposit $3,900
- $150 Move-In Fee
- 12 Month Lease Term
- $95 Application Fee
- Assessor Parcel Number R7150 148
Community Details
Overview
- Property has a Home Owners Association
- Application Fee Required
- Peachtree Horizon Subdivision
Pet Policy
- Call for details about the types of pets allowed
- Pet Deposit $300
Map
Source: First Multiple Listing Service (FMLS)
MLS Number: 7656308
APN: 7-150-148
- 2985 Ridge Oak Dr
- 192 Old Peachtree Rd NE
- 230 Collins View Ct
- 2724 Still Farms Place
- 279 Collins View Ct
- 200 Satellite Blvd NE
- 3235 Smithtown Rd
- 3245 Smithtown Rd
- 2701 Collins Hill Rd
- 2709 Collins Hill Rd
- 3240 Smithtown Rd
- 2695 Collins Hill Rd
- 3265 Smithtown Lot 4 Rd
- 3255 Smithtown Lot 3 Rd
- 3255 Smithtown Rd Unit LOT 3
- 3275 Smithtown Rd
- 2678 Lake Forest Trail Unit 16
- 3265 Smithtown Rd Unit LOT 4
- 115 Leaf Lake Dr
- 2779 Lake Forest Trail
- 2958 Arden Ridge Terrace
- 3020 Arden Ridge Dr
- 275 Autry Mill Ln
- 2744 Blakely Dr NE
- 2744 Blakely Dr
- 2894 Sterling Dr NW
- 2624 Sterling Dr NW
- 3537 Castle View Ct Unit 2
- 130 Morning Glen Dr
- 143 Basil Ct
- 124 Morning Glen Ct
- 306 Knelston Oak Dr
- 2769 Wynhaven Oaks Way
- 548 Myrtle Trace Ln
- 2708 Beynon Ln
- 2708 Beynon Ln NE
- 2611 Peregrine Ct
- 2528 Brynfield Cove
- 482 Rutlidge Park Ln
- 2501 Peregrine Trail
