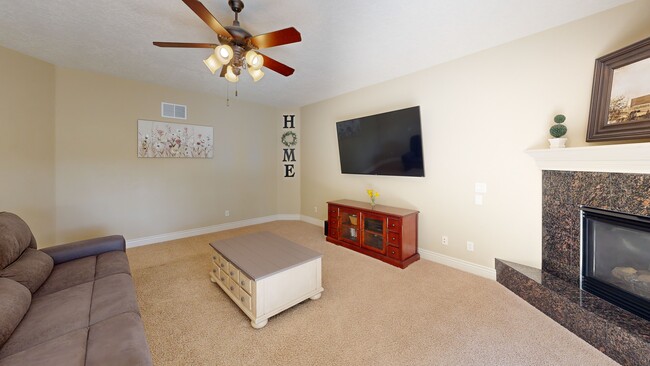
$360,000 Pending
- 3 Beds
- 2 Baths
- 1,226 Sq Ft
- 95 N Cimarron Ct
- Nampa, ID
This charming single story home offers comfort, functionality, and a touch of fun. Featuring a split-bedroom floor plan, the home opens up with a spacious kitchen that flows seamlessly into the dining and living areas, perfect for everyday living and entertaining. The garage has been thoughtfully converted into the ultimate media room, giving you an amazing bonus space to enjoy movie nights,
Celeste Blackburn Silvercreek Realty Group





