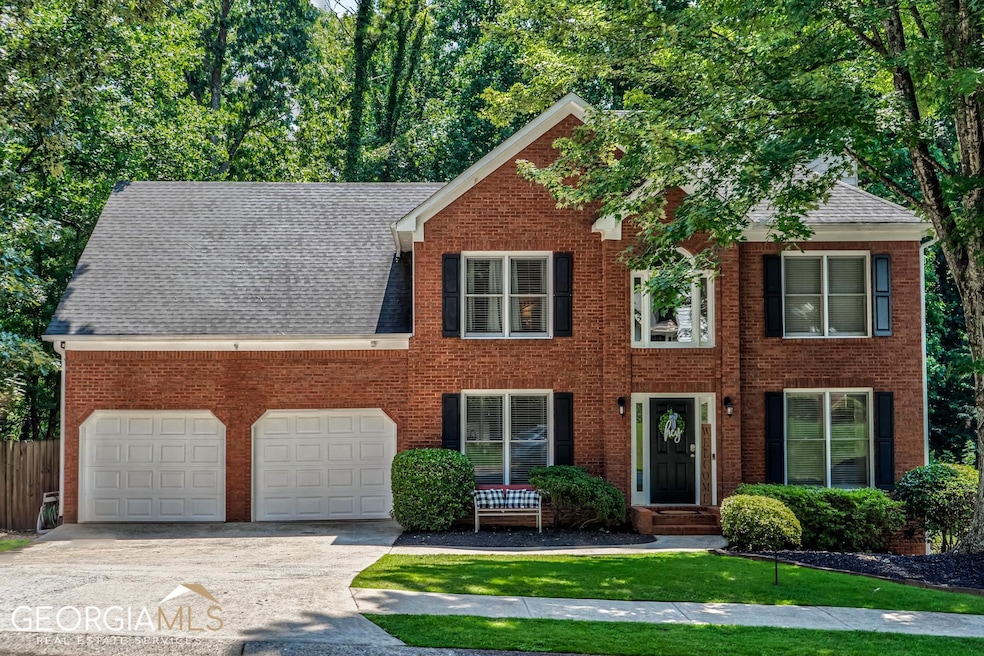Welcome home! This beautiful 4-bedroom, 2.5-bathroom home nestled on a .36-acre lot in the heart of Towne Lake is the one you've been waiting for! There's so much to love about this one, from its stately brick front and level, landscaped, front yard to the large, open floor plan with farmhouse feels. The soaring 2-story foyer is flanked by a bright and cheerful sitting room and a separate dining room with decorative wainscoting trim. Relax in the inviting family room with tons of natural light, a white shiplap accent wall, and a cozy white brick fireplace. The updated, spacious eat-in kitchen boasts painted shaker cabinets with brushed nickel hardware, a classic white subway tile backsplash, stainless steel appliances, gas range, breakfast bar, sizable pantry, and a cute little nook that's perfect for a coffee bar or kitchen desk. An updated half bath with pretty floor tile completes the main floor. Retreat upstairs to the bright and welcoming master suite with a charming shiplap accent wall, lofty tray ceiling, updated fan, and a stunning remodeled master bath with calming blues, classy brass fixtures, and a large walk-in closet. Three spacious secondary bedrooms, including a huge bonus room with vaulted ceilings, share a full bath. The conveniently located laundry room is also found upstairs. The mostly finished terrace level features a quiet office, a large playroom, and a huge storage area that could easily be finished for additional living space. Unwind outdoors on the newly painted deck that overlooks the private, fenced backyard with plenty of room to play. Located in the highly sought-after Etowah High School district and convenient to shopping, restaurants, parks, the interstate, downtown Woodstock, and Lake Allatoona, this amazing home won't last long!

