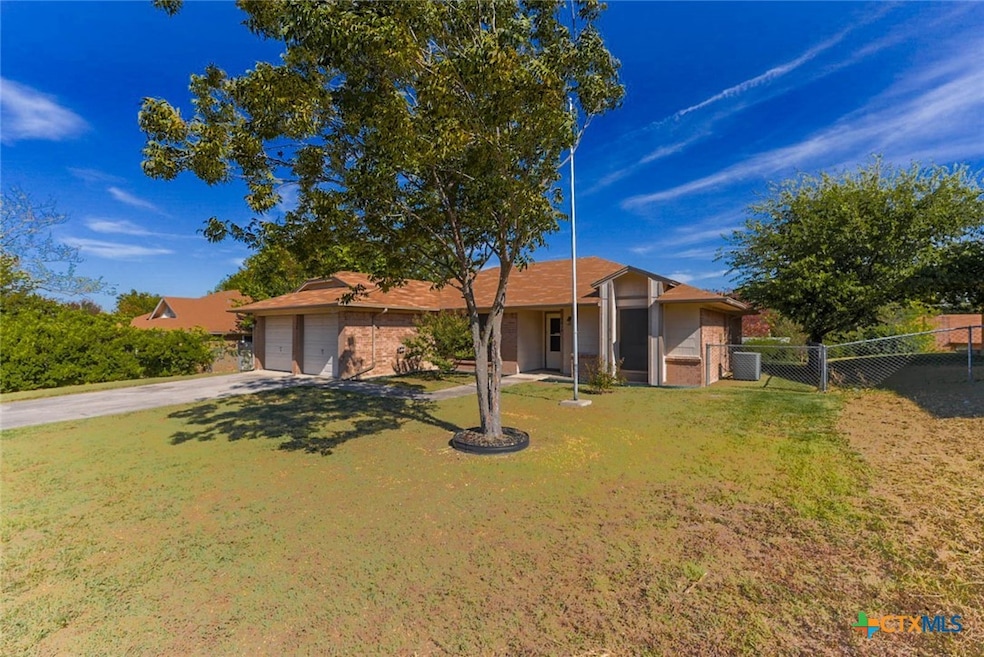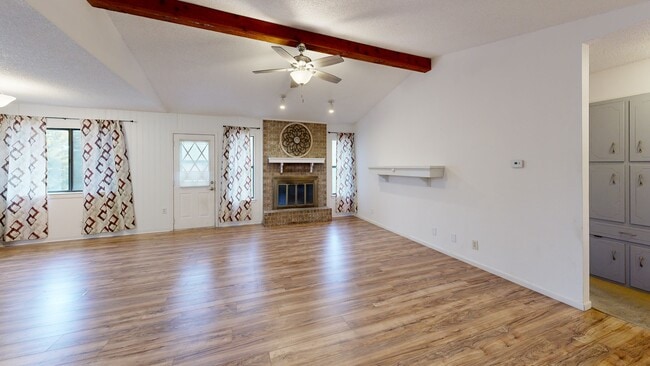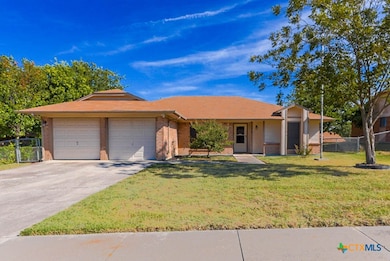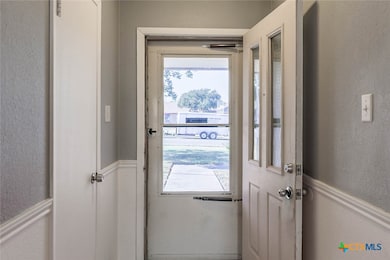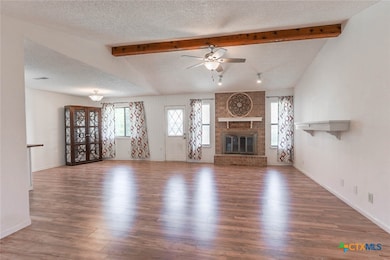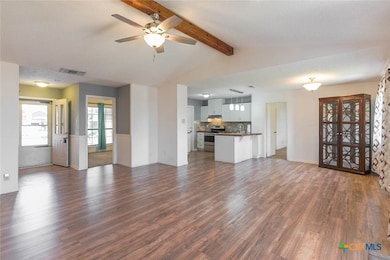
3010 Westrim Dr Killeen, TX 76549
Estimated payment $1,350/month
Highlights
- Very Popular Property
- Breakfast Area or Nook
- Double Vanity
- No HOA
- Separate Outdoor Workshop
- Garden Bath
About This Home
New Updated Sales Price just in time for Christmas - This charming 4-bedroom, 2-bathroom, 2-car garage home is a must-see! The inviting wood burning fireplace offers a warm welcome, while the kitchen boasts stylish butcher block countertops and stainless steel appliances for the home chef. The owner's suite provides a peaceful escape, and the three additional bedrooms offer plenty of space. Step into the backyard and find a workshop and extra storage building right behind it. Complete with a 2-car garage and full gutters, this home has all the features you've been searching for.
Listing Agent
Connect Realty Brokerage Phone: 254-681-8113 License #0655537 Listed on: 10/20/2025

Home Details
Home Type
- Single Family
Est. Annual Taxes
- $3,551
Year Built
- Built in 1985
Lot Details
- 8,860 Sq Ft Lot
- Back Yard Fenced
Parking
- 2 Car Garage
Home Design
- Brick Exterior Construction
- Slab Foundation
- Masonry
Interior Spaces
- 1,442 Sq Ft Home
- Property has 1 Level
- Ceiling Fan
- Living Room with Fireplace
- Combination Kitchen and Dining Room
Kitchen
- Breakfast Area or Nook
- Electric Cooktop
- Dishwasher
- Disposal
Flooring
- Carpet
- Vinyl
Bedrooms and Bathrooms
- 4 Bedrooms
- 2 Full Bathrooms
- Double Vanity
- Garden Bath
Laundry
- Laundry in Garage
- Electric Dryer Hookup
Outdoor Features
- Separate Outdoor Workshop
- Outdoor Storage
Location
- City Lot
Utilities
- Central Heating and Cooling System
- Electric Water Heater
Community Details
- No Home Owners Association
- South Meadows Sec V Subdivision
Listing and Financial Details
- Legal Lot and Block 5 / 4
- Assessor Parcel Number 75445
Matterport 3D Tour
Floorplan
Map
Home Values in the Area
Average Home Value in this Area
Tax History
| Year | Tax Paid | Tax Assessment Tax Assessment Total Assessment is a certain percentage of the fair market value that is determined by local assessors to be the total taxable value of land and additions on the property. | Land | Improvement |
|---|---|---|---|---|
| 2025 | $2,295 | $178,263 | -- | -- |
| 2024 | $2,295 | $173,136 | -- | -- |
| 2023 | $2,975 | $157,153 | $0 | $0 |
| 2022 | $3,012 | $143,138 | $0 | $0 |
| 2021 | $2,826 | $122,526 | $18,000 | $104,526 |
| 2020 | $2,699 | $111,541 | $18,000 | $93,541 |
| 2019 | $2,500 | $94,920 | $10,500 | $86,198 |
| 2018 | $2,065 | $84,138 | $10,500 | $73,638 |
| 2017 | $2,318 | $93,935 | $10,500 | $83,435 |
| 2016 | $2,032 | $82,364 | $10,500 | $71,864 |
| 2014 | $2,088 | $84,569 | $0 | $0 |
Property History
| Date | Event | Price | List to Sale | Price per Sq Ft | Prior Sale |
|---|---|---|---|---|---|
| 11/20/2025 11/20/25 | Price Changed | $199,900 | -4.8% | $139 / Sq Ft | |
| 10/20/2025 10/20/25 | For Sale | $210,000 | +104.1% | $146 / Sq Ft | |
| 02/12/2018 02/12/18 | Sold | -- | -- | -- | View Prior Sale |
| 01/13/2018 01/13/18 | Pending | -- | -- | -- | |
| 10/04/2017 10/04/17 | For Sale | $102,900 | +79.7% | $71 / Sq Ft | |
| 08/11/2017 08/11/17 | Sold | -- | -- | -- | View Prior Sale |
| 07/19/2017 07/19/17 | For Sale | $57,250 | -- | $40 / Sq Ft |
Purchase History
| Date | Type | Sale Price | Title Company |
|---|---|---|---|
| Vendors Lien | -- | None Available | |
| Special Warranty Deed | -- | None Available | |
| Special Warranty Deed | -- | Stewart Title | |
| Warranty Deed | $101,000 | Stewart Title Co | |
| Vendors Lien | -- | Land Exchange Abstract & Tit |
Mortgage History
| Date | Status | Loan Amount | Loan Type |
|---|---|---|---|
| Open | $82,320 | New Conventional | |
| Previous Owner | $60,000 | VA | |
| Previous Owner | $101,077 | VA |
About the Listing Agent
Anna's Other Listings
Source: Central Texas MLS (CTXMLS)
MLS Number: 595855
APN: 75445
- 3106 Sungate Dr
- 2501 Westwood Dr
- 3007 Tallwood Dr
- 3001 Bermuda Dr
- 3312 Paintrock Dr
- 2709 Roadrunner Dr
- 2701 Wildflower Dr
- 2703 Schulze Dr
- 3315 Westrim Dr
- 2703 Larkspur Dr
- 3321 Sungate Dr
- 2203 Cactus Dr
- 2505 Cactus Dr
- 2403 Bluebonnet Dr
- 3504 Dustin Ct
- 2710 Grasslands Dr
- 1818 Janis Dr
- 2504 Fieldstone Dr
- 3207 Dannen Ct
- 3105 Julie Ln
- 2908 Southhill Dr
- 2900 Southhill Dr
- 1703 Kingman Rd
- 2501 Windmill Dr
- 2804 Bluejay Dr
- 2505 Windmill Dr
- 2808 Bluejay Dr
- 2404 Bluebonnet Dr
- 2801 Southwood Dr
- 1801 Sagebrush Dr
- 2207 Bluebonnet Dr
- 2515 Bermuda Dr Unit B
- 2606 Edgefield St
- 1702 Edgefield St
- 3005 Dannen Ct Unit B
- 1713 Mona Dr Unit A
- 3007 Dannen Ct Unit B
- 3201 Dannen Ct Unit B
- 2705 Alma Dr Unit B
- 3707 Dustin Ct Unit B
