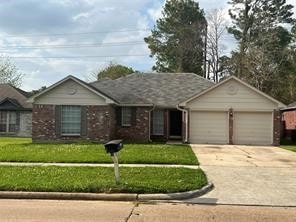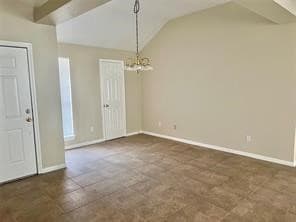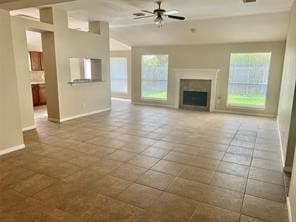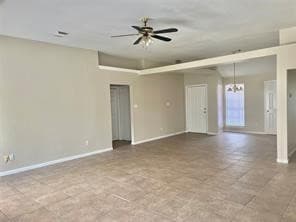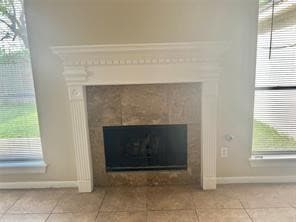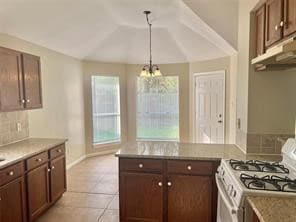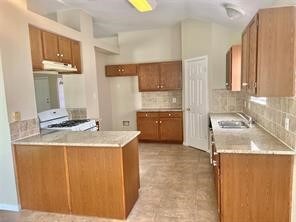3011 Ciderwood Dr Spring, TX 77373
3
Beds
2
Baths
1,863
Sq Ft
6,600
Sq Ft Lot
Highlights
- 1 Fireplace
- 2 Car Attached Garage
- Central Heating and Cooling System
- Community Pool
- Laundry Room
- 1-Story Property
About This Home
Don't miss out on this one! Nice open floor plan, freshly painted and granite counter tops in the kitchen. Tile floors throughout the entry, living room, kitchen and dining room. Wood floors in all of the bedrooms. This is a split floor plan, so the primary bedroom is separate from the other bedrooms. The primary suite offers a sitting area as well as a large bathroom with a separate tub and shower. This home also has an indoor laundry room. Schedule your showing today.
Home Details
Home Type
- Single Family
Est. Annual Taxes
- $6,740
Year Built
- Built in 1992
Parking
- 2 Car Attached Garage
Interior Spaces
- 1,863 Sq Ft Home
- 1-Story Property
- 1 Fireplace
- Laundry Room
Bedrooms and Bathrooms
- 3 Bedrooms
- 2 Full Bathrooms
Schools
- Gloria Marshall Elementary School
- Ricky C Bailey M S Middle School
- Spring High School
Additional Features
- 6,600 Sq Ft Lot
- Central Heating and Cooling System
Listing and Financial Details
- Property Available on 11/7/25
- 12 Month Lease Term
Community Details
Overview
- Timber Lane Sec 09 Subdivision
Recreation
- Community Pool
Pet Policy
- Call for details about the types of pets allowed
- Pet Deposit Required
Map
Source: Houston Association of REALTORS®
MLS Number: 60762976
APN: 1109540000010
Nearby Homes
- 22914 Summer Pine Ln
- 3130 Cottonshire Dr
- 22711 Tree House Ln
- 23221 Rd
- 3115 Pine Dust Ln
- 3103 Clear Wing St
- 22914 Pebworth Place
- 23221 Aldine Westfield Rd
- 3126 Forestbrook Dr
- 3107 Forestbrook Dr
- 23311 Pebworth Place
- 23347 Prairie Bird Dr
- 22935 Berthoud Trail
- 23338 Prairie Bird Dr
- 3218 Pine Dust Ln
- 23507 Tree House Ln
- 2318 Otter Falls Dr
- 3213 Hirschfield Rd
- 2311 Silver Plume Ln
- 22718 Pebworth Place
- 3019 Ciderwood Dr
- 22910 Summer Green Ln
- 22902 Summer Green Ln
- 22814 Tree House Ln
- 23211 Prairie Bird Dr
- 22910 Pebworth Place
- 23314 Prairie Bird Dr
- 23242 Pebworth Place
- 23419 Summer Pine Dr
- 22931 Berthoud Trail
- 23419 Tree House Ln
- 3118 Lucida Ln
- 23219 Timberbrook Dr
- 23322 Pebworth Place
- 3307 Pine Dust Ln
- 2703 Wood River Rd
- 2327 Pettingell Way
- 23526 Tree House Ln
- 3115 Lorikeet St
- 3121 Trembling Creek Cir
