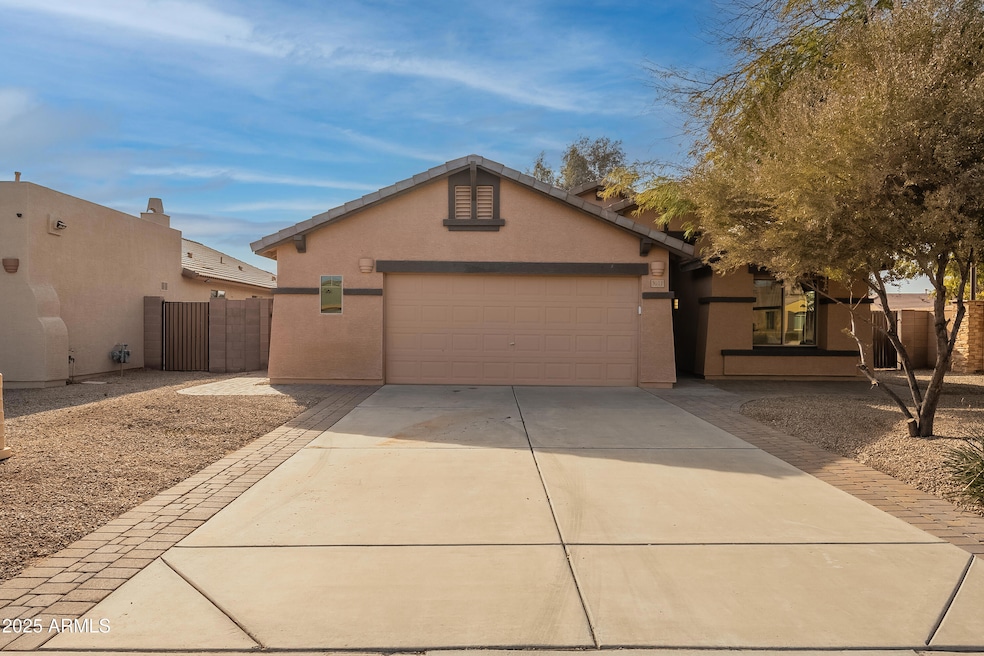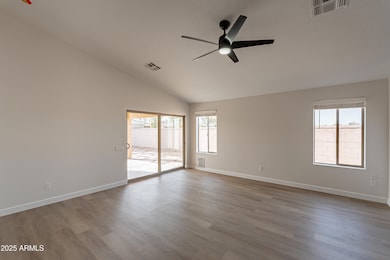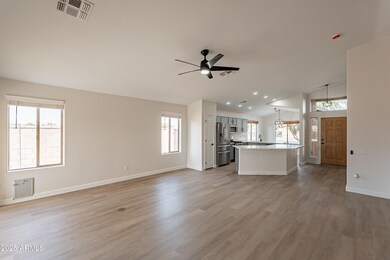
3011 E Colonial Place Chandler, AZ 85249
South Chandler NeighborhoodHighlights
- RV Gated
- Vaulted Ceiling
- Community Pool
- Navarrete Elementary School Rated A
- Granite Countertops
- Cul-De-Sac
About This Home
As of June 2025This charming single-story home features three spacious bedrooms and two well-appointed baths, perfect for family living. Fresh interior paint enhances the bright, inviting atmosphere, while vaulted ceilings add an airy feel to the open layout. The kitchen, complete with a large island and stainless steel appliances—including a dishwasher, microwave, and gas range—flows seamlessly into the living area, making it an ideal space for entertaining or casual family gatherings.
Last Agent to Sell the Property
OfferPad Brokerage, LLC License #SA655440000 Listed on: 10/30/2024

Home Details
Home Type
- Single Family
Est. Annual Taxes
- $2,139
Year Built
- Built in 2002
Lot Details
- 7,144 Sq Ft Lot
- Cul-De-Sac
- Desert faces the front and back of the property
- Block Wall Fence
- Front and Back Yard Sprinklers
- Grass Covered Lot
HOA Fees
- $60 Monthly HOA Fees
Parking
- 2 Car Garage
- RV Gated
Home Design
- Wood Frame Construction
- Tile Roof
- Stucco
Interior Spaces
- 1,525 Sq Ft Home
- 1-Story Property
- Vaulted Ceiling
- Double Pane Windows
- Low Emissivity Windows
- Washer and Dryer Hookup
Kitchen
- Built-In Microwave
- Kitchen Island
- Granite Countertops
Flooring
- Tile
- Vinyl
Bedrooms and Bathrooms
- 3 Bedrooms
- 2 Bathrooms
- Dual Vanity Sinks in Primary Bathroom
Schools
- Navarrete Elementary School
- Willie & Coy Payne Jr. High Middle School
- Basha High School
Utilities
- Central Air
- Heating System Uses Natural Gas
Listing and Financial Details
- Tax Lot 137
- Assessor Parcel Number 304-83-582
Community Details
Overview
- Association fees include no fees
- First Service Reside Association, Phone Number (480) 551-4300
- Springfield Lakes Subdivision
Recreation
- Community Playground
- Community Pool
Ownership History
Purchase Details
Home Financials for this Owner
Home Financials are based on the most recent Mortgage that was taken out on this home.Purchase Details
Purchase Details
Home Financials for this Owner
Home Financials are based on the most recent Mortgage that was taken out on this home.Purchase Details
Purchase Details
Home Financials for this Owner
Home Financials are based on the most recent Mortgage that was taken out on this home.Similar Homes in the area
Home Values in the Area
Average Home Value in this Area
Purchase History
| Date | Type | Sale Price | Title Company |
|---|---|---|---|
| Warranty Deed | $470,000 | First American Title Insurance | |
| Warranty Deed | $475,000 | First American Title Insurance | |
| Warranty Deed | $485,000 | Lawyers Title Of Arizona | |
| Interfamily Deed Transfer | -- | None Available | |
| Special Warranty Deed | $164,058 | Transnation Title Insurance |
Mortgage History
| Date | Status | Loan Amount | Loan Type |
|---|---|---|---|
| Previous Owner | $376,000 | New Conventional | |
| Previous Owner | $95,000 | Future Advance Clause Open End Mortgage | |
| Previous Owner | $112,838 | Unknown | |
| Previous Owner | $131,246 | Seller Take Back |
Property History
| Date | Event | Price | Change | Sq Ft Price |
|---|---|---|---|---|
| 06/13/2025 06/13/25 | Sold | $470,000 | -3.1% | $308 / Sq Ft |
| 04/09/2025 04/09/25 | Pending | -- | -- | -- |
| 03/27/2025 03/27/25 | Price Changed | $484,900 | -0.4% | $318 / Sq Ft |
| 03/06/2025 03/06/25 | Price Changed | $486,900 | -0.2% | $319 / Sq Ft |
| 02/21/2025 02/21/25 | Price Changed | $487,900 | -0.4% | $320 / Sq Ft |
| 02/03/2025 02/03/25 | For Sale | $489,900 | +4.2% | $321 / Sq Ft |
| 01/23/2025 01/23/25 | Off Market | $470,000 | -- | -- |
| 12/11/2024 12/11/24 | Price Changed | $489,900 | -1.0% | $321 / Sq Ft |
| 11/18/2024 11/18/24 | For Sale | $494,900 | 0.0% | $325 / Sq Ft |
| 11/07/2024 11/07/24 | Pending | -- | -- | -- |
| 10/30/2024 10/30/24 | For Sale | $494,900 | +2.0% | $325 / Sq Ft |
| 10/19/2023 10/19/23 | Sold | $485,000 | -0.5% | $318 / Sq Ft |
| 10/16/2023 10/16/23 | Price Changed | $487,500 | 0.0% | $320 / Sq Ft |
| 10/16/2023 10/16/23 | For Sale | $487,500 | 0.0% | $320 / Sq Ft |
| 08/10/2023 08/10/23 | Pending | -- | -- | -- |
| 08/06/2023 08/06/23 | For Sale | $487,500 | 0.0% | $320 / Sq Ft |
| 07/28/2023 07/28/23 | Pending | -- | -- | -- |
| 07/27/2023 07/27/23 | For Sale | $487,500 | -- | $320 / Sq Ft |
Tax History Compared to Growth
Tax History
| Year | Tax Paid | Tax Assessment Tax Assessment Total Assessment is a certain percentage of the fair market value that is determined by local assessors to be the total taxable value of land and additions on the property. | Land | Improvement |
|---|---|---|---|---|
| 2025 | $2,139 | $22,897 | -- | -- |
| 2024 | $1,755 | $21,806 | -- | -- |
| 2023 | $1,755 | $33,970 | $6,790 | $27,180 |
| 2022 | $1,694 | $25,930 | $5,180 | $20,750 |
| 2021 | $1,769 | $23,700 | $4,740 | $18,960 |
| 2020 | $1,760 | $21,930 | $4,380 | $17,550 |
| 2019 | $1,694 | $20,810 | $4,160 | $16,650 |
| 2018 | $1,639 | $19,170 | $3,830 | $15,340 |
| 2017 | $1,529 | $18,220 | $3,640 | $14,580 |
| 2016 | $1,465 | $18,110 | $3,620 | $14,490 |
| 2015 | $1,425 | $17,120 | $3,420 | $13,700 |
Agents Affiliated with this Home
-
Jacqueline Shaffer
J
Seller's Agent in 2025
Jacqueline Shaffer
OfferPad Brokerage, LLC
-
Gary Plooster
G
Buyer's Agent in 2025
Gary Plooster
HomeSmart
(480) 496-9001
2 in this area
2 Total Sales
-
Sean Warren

Seller's Agent in 2023
Sean Warren
eXp Realty
(480) 580-6764
2 in this area
42 Total Sales
-
Carin Nguyen

Buyer's Agent in 2023
Carin Nguyen
Real Broker
(602) 832-7005
21 in this area
2,223 Total Sales
-
Matt Shields
M
Buyer Co-Listing Agent in 2023
Matt Shields
HomeSmart
(480) 717-7781
2 in this area
22 Total Sales
Map
Source: Arizona Regional Multiple Listing Service (ARMLS)
MLS Number: 6777558
APN: 304-83-582
- 3004 E Firestone Dr
- 3160 E Colonial Place
- 3036 E Palm Beach Dr
- 3127 E Palm Beach Dr
- 6811 S Four Peaks Way
- 3098 E Hazeltine Way
- 2886 E Hazeltine Way
- 3127 E La Costa Place
- 6993 S Sharon Ct
- 6959 S Wilson Dr
- 2882 E Indian Wells Place
- 3544 E County Down Dr
- 3092 E Bellerive Dr
- 2600 E Hazeltine Way
- 2893 E Cherry Hills Dr
- 3624 E County Down Dr
- 2551 E Buena Vista Place
- 3040 E Cherry Hills Place
- 3090 E Cherry Hills Place
- 2697 E Waterview Ct






