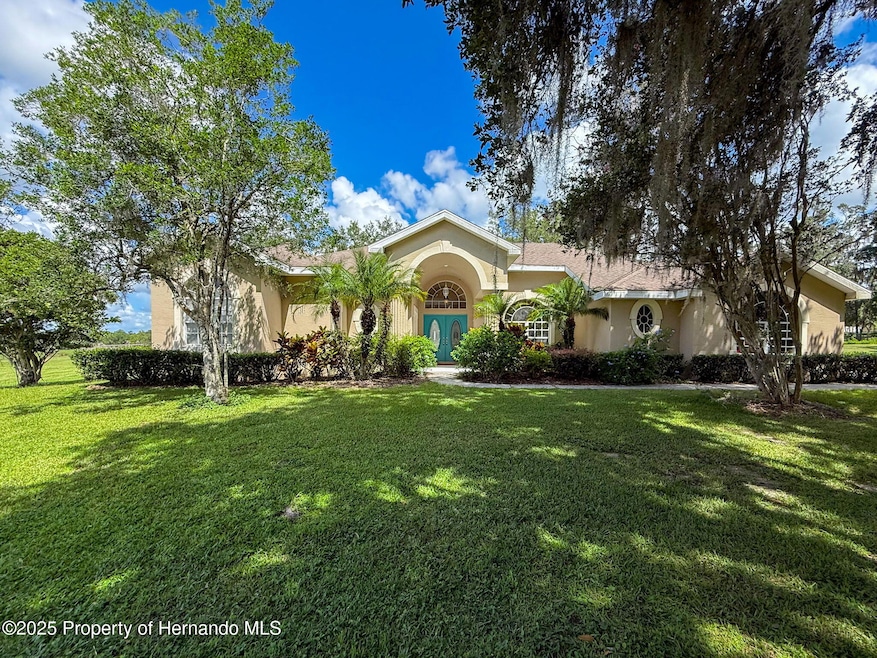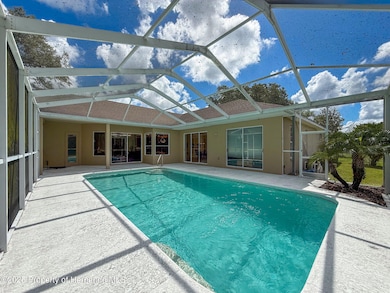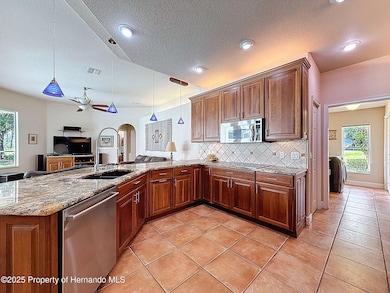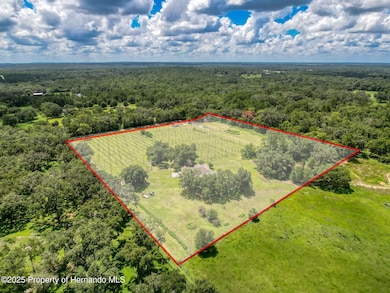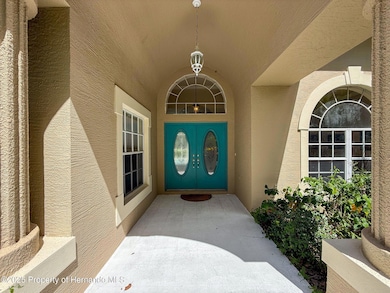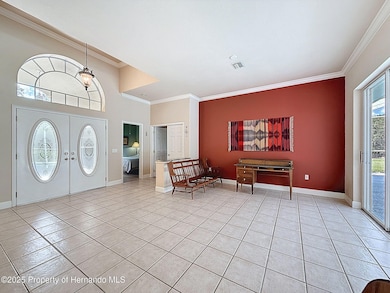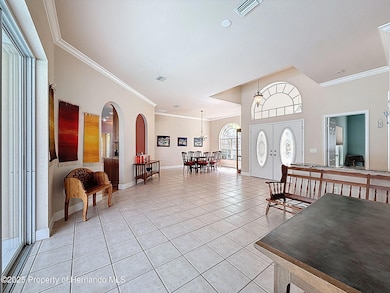
3011 Endsley Rd Brooksville, FL 34604
Estimated payment $5,192/month
Highlights
- Popular Property
- Barn
- Open Floorplan
- Guest House
- Screened Pool
- Contemporary Architecture
About This Home
The Buyers turned into Chickens! So I need a farmer, a rancher, a landscaper or a family wanting room to Roam. I feature a three bedroom, two bath, 30 ' x 21' garage ,pool home, a small barn/workshop with electric, and a guest house, office or even an in-law suite! I know the guest house needs finishing on the inside and touch up on the outside, but the main house is beautiful. I was home to a former landscape farm and a hops growing farm. My 9.5 acres is cleared. I was originally built in 1998 by Palmwood builders, but was completely remodeled in 2008. My large kitchen area with tile floors, 42 inch wood cabinets, granite countertops, and upgraded appliances leaves you wanting for nothing. Plenty of room for everyone to sit at the kitchen breakfast bar or enjoy overlooking the pool from the breakfast nook. You will love entertaining in the formal dining room or overlooking the pool from the living room. Casual times will find you in my family room, which includes a built-in stereo sound system by Vienna, and a lovely view of the pool. I have an office/den or 4th bedroom too! Did I mention my pool.... it's deep, it's 30 feet x 15 feet... and it's fully screen enclosed. I am certain you would love my oversized master bedroom and en-suite bathroom featuring a soaking tub, fully tiled shower with spa showerheads & double sink vanity. I could go on and on about my irrigation system, the 10' x 15' frame barn/workshop with Electric and water, a large tank propane system, and the two bedroom, one bath 630 sq.ft. guest house. The guest house does need interior finishing but has water, electric and its own septic tank. I'm telling you I'm a class act, you cannot fully appreciate all I have to offer without a visit. Once you turn off Powell Road, you will fall in love with my newly paved lane... country living at its best. Did I mention easy access to Tampa, Wesley Chapel, etc. you could be my next loving family, I know you'll fall in love if you'll just come see me. I'm waiting for your visit, call and make an appointment today.
Home Details
Home Type
- Single Family
Est. Annual Taxes
- $5,097
Year Built
- Built in 1998
Lot Details
- 9.5 Acre Lot
- Property fronts a county road
- Wire Fence
- May Be Possible The Lot Can Be Split Into 2+ Parcels
- Property is zoned AG, Agricultural
Parking
- 3 Car Attached Garage
- Garage Door Opener
Home Design
- Contemporary Architecture
- Shingle Roof
- Block Exterior
- Stucco Exterior
Interior Spaces
- 2,412 Sq Ft Home
- 1-Story Property
- Open Floorplan
- Ceiling Fan
- Entrance Foyer
- Tile Flooring
- Electric Dryer Hookup
Kitchen
- Breakfast Area or Nook
- Breakfast Bar
- Double Convection Oven
- Electric Cooktop
- Microwave
- Dishwasher
Bedrooms and Bathrooms
- 3 Bedrooms
- Walk-In Closet
- 2 Full Bathrooms
- Double Vanity
- Bathtub and Shower Combination in Primary Bathroom
Pool
- Screened Pool
- In Ground Pool
Schools
- Moton Elementary School
- Parrott Middle School
- Hernando High School
Farming
- Barn
- Agricultural
Utilities
- Central Heating and Cooling System
- Well
- Septic Tank
Additional Features
- Front Porch
- Guest House
Community Details
- No Home Owners Association
- Unplatted Subdivision
Listing and Financial Details
- Tax Lot 0020
Map
Home Values in the Area
Average Home Value in this Area
Tax History
| Year | Tax Paid | Tax Assessment Tax Assessment Total Assessment is a certain percentage of the fair market value that is determined by local assessors to be the total taxable value of land and additions on the property. | Land | Improvement |
|---|---|---|---|---|
| 2024 | $4,886 | $321,565 | -- | -- |
| 2023 | $4,886 | $307,722 | $0 | $0 |
| 2022 | $4,601 | $291,610 | $0 | $0 |
| 2021 | $4,405 | $268,512 | $0 | $0 |
| 2020 | $4,070 | $261,063 | $0 | $0 |
| 2019 | $4,069 | $253,913 | $0 | $0 |
| 2018 | $3,189 | $247,142 | $0 | $0 |
| 2017 | $3,674 | $239,341 | $0 | $0 |
| 2016 | $3,513 | $231,433 | $0 | $0 |
| 2015 | $3,524 | $228,738 | $0 | $0 |
| 2014 | $3,474 | $227,714 | $0 | $0 |
Property History
| Date | Event | Price | Change | Sq Ft Price |
|---|---|---|---|---|
| 08/14/2025 08/14/25 | For Sale | $875,000 | 0.0% | $363 / Sq Ft |
| 08/01/2025 08/01/25 | Pending | -- | -- | -- |
| 06/27/2025 06/27/25 | For Sale | $875,000 | -- | $363 / Sq Ft |
Purchase History
| Date | Type | Sale Price | Title Company |
|---|---|---|---|
| Interfamily Deed Transfer | -- | Attorney | |
| Interfamily Deed Transfer | $75,000 | -- |
Mortgage History
| Date | Status | Loan Amount | Loan Type |
|---|---|---|---|
| Closed | $150,000 | Credit Line Revolving |
Similar Homes in Brooksville, FL
Source: Hernando County Association of REALTORS®
MLS Number: 2254332
APN: R22-423-19-0000-0040-0020
- 3245 Endsley Rd
- 3270 Endsley Rd
- 21251 Moore Rd
- 2288 Rackley Rd
- 3391 Rackley Rd
- 2740 Saturn Rd
- 3431 Rackley Rd
- 0 Rackley Rd Unit MFRA4627690
- 4024 Culbreath Rd
- 2092 Culbreath Rd Unit A27
- 2092 Culbreath Rd Unit C5
- 2092 Culbreath Rd Unit D21
- 2092 Culbreath Rd Unit D15
- 2092 Culbreath Rd Unit C61
- 2092 Culbreath Rd Unit A25
- 2092 Culbreath Rd Unit D49
- 0 Culbreath Rd Unit 2252748
- 3431 Saturn Rd
- 22271 Chenoak Rd
- 19256 Hidden Oaks Dr
- 2359 Old Oak Trail
- 4450 Caliquen Dr
- 1200 S Main St
- 965 Candlelight Blvd
- 1071 Candlelight Blvd
- 18520 Wildlife Trail
- 15213 Durango Cir
- 6231 Zirkels Cir
- 21220 Hi Ho Ln
- 15566 Sword Lily Place
- 715 Oakdale Ave
- 471 Howell Ave
- 806 Sea Holly Dr
- 15592 Enclave Way
- 5586 Legend Hills Ln
- 3454 Suncoast Villa Way
- 14605 Naimisha Loop
- 1079 Purple Flower Ct
- 286 Cherry Birch Ln
- 14363 Pablo Blvd
