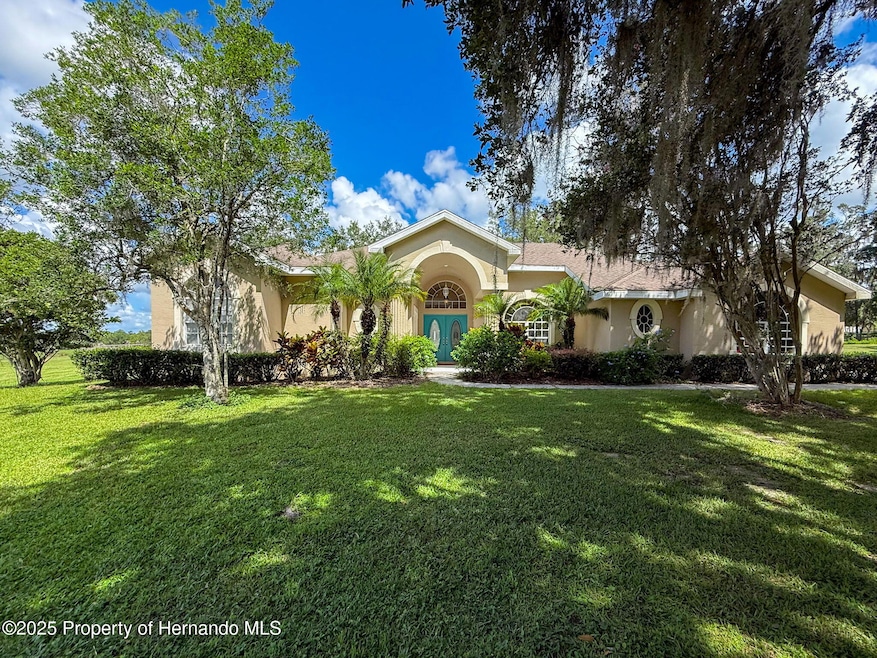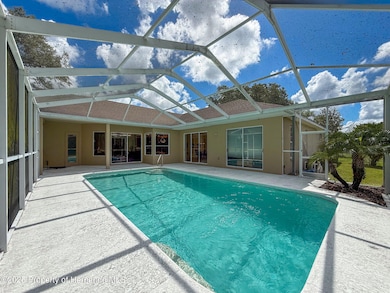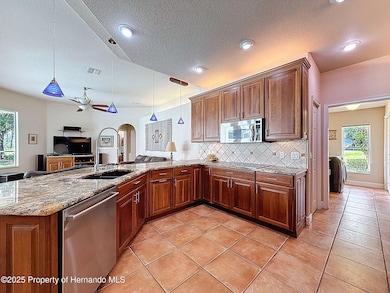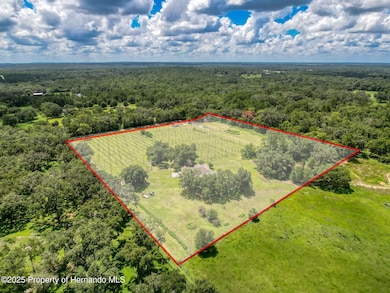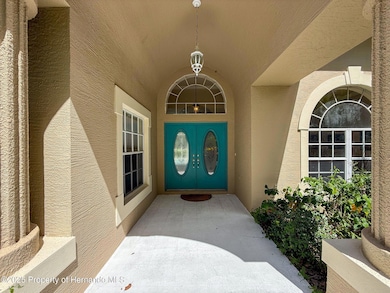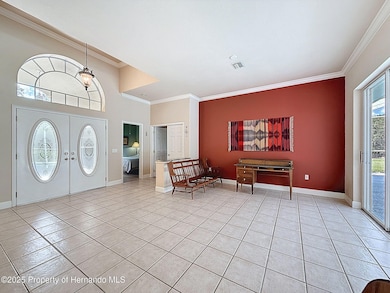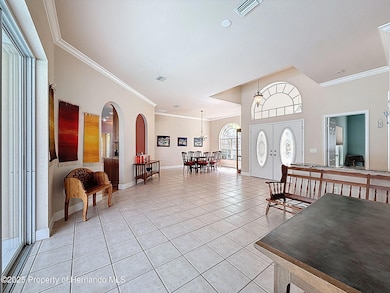3011 Endsley Rd Brooksville, FL 34604
Estimated payment $4,852/month
Highlights
- Guest House
- Screened Pool
- Contemporary Architecture
- Barn
- Open Floorplan
- No HOA
About This Home
So I need a farmer, a rancher, a landscaper or a family wanting room to Roam. I feature a three bedroom, two bath, 30 ' x 21' garage ,pool home, a small barn/workshop with electric, and a guest house, office or even an in-law suite! I know the guest house needs finishing on the inside and touch up on the outside, but the main house is beautiful. I was home to a former landscape farm and a hops growing farm. My 9.5 acres is cleared. I was originally built in 1998 by Palmwood builders, but was completely remodeled in 2008. My large kitchen area with tile floors, 42 inch wood cabinets, granite countertops, and upgraded appliances leaves you wanting for nothing. Plenty of room for everyone to sit at the kitchen breakfast bar or enjoy overlooking the pool from the breakfast nook. You will love entertaining in the formal dining room or overlooking the pool from the living room. Casual times will find you in my family room, which includes a built-in stereo sound system by Vienna, and a lovely view of the pool. I have an office/den or 4th bedroom too! Did I mention my pool.... it's deep, it's 30 feet x 15 feet... and it's fully screen enclosed. I am certain you would love my oversized master bedroom and en-suite bathroom featuring a soaking tub, fully tiled shower with spa showerheads & double sink vanity. My owners are even going to install a new roof prior to closing! I could go on and on about my irrigation system, the 10' x 15' frame barn/workshop with Electric and water, a large tank propane system, and the two bedroom, one bath 630 sq.ft. guest house. The guest house does need interior finishing but has water, electric and its own septic tank. I'm telling you I'm a class act, you cannot fully appreciate all I have to offer without a visit. Once you turn off Powell Road, you will fall in love with my newly paved lane... country living at its best. Did I mention easy access to Tampa, Wesley Chapel, etc. you could be my next loving family, I know you'll fall in love if you'll just come see me. I'm waiting for your visit, call and make an appointment today.
Home Details
Home Type
- Single Family
Est. Annual Taxes
- $5,097
Year Built
- Built in 1998
Lot Details
- 9.5 Acre Lot
- Property fronts a county road
- Wire Fence
- May Be Possible The Lot Can Be Split Into 2+ Parcels
- Property is zoned AG, Agricultural
Parking
- 3 Car Attached Garage
- Garage Door Opener
Home Design
- Contemporary Architecture
- Shingle Roof
- Block Exterior
- Stucco Exterior
Interior Spaces
- 2,412 Sq Ft Home
- 1-Story Property
- Open Floorplan
- Ceiling Fan
- Entrance Foyer
- Tile Flooring
- Electric Dryer Hookup
Kitchen
- Breakfast Area or Nook
- Breakfast Bar
- Double Convection Oven
- Electric Cooktop
- Microwave
- Dishwasher
Bedrooms and Bathrooms
- 3 Bedrooms
- Walk-In Closet
- 2 Full Bathrooms
- Double Vanity
- Bathtub and Shower Combination in Primary Bathroom
- Soaking Tub
Pool
- Screened Pool
- In Ground Pool
Schools
- Moton Elementary School
- Parrott Middle School
- Hernando High School
Farming
- Barn
- Agricultural
Utilities
- Central Heating and Cooling System
- Well
- Septic Tank
Additional Features
- Front Porch
- Guest House
Community Details
- No Home Owners Association
- Unplatted Subdivision
Listing and Financial Details
- Tax Lot 0020
Map
Home Values in the Area
Average Home Value in this Area
Tax History
| Year | Tax Paid | Tax Assessment Tax Assessment Total Assessment is a certain percentage of the fair market value that is determined by local assessors to be the total taxable value of land and additions on the property. | Land | Improvement |
|---|---|---|---|---|
| 2024 | $4,886 | $321,565 | -- | -- |
| 2023 | $4,886 | $307,722 | $0 | $0 |
| 2022 | $4,601 | $291,610 | $0 | $0 |
| 2021 | $4,405 | $268,512 | $0 | $0 |
| 2020 | $4,070 | $261,063 | $0 | $0 |
| 2019 | $4,069 | $253,913 | $0 | $0 |
| 2018 | $3,189 | $247,142 | $0 | $0 |
| 2017 | $3,674 | $239,341 | $0 | $0 |
| 2016 | $3,513 | $231,433 | $0 | $0 |
| 2015 | $3,524 | $228,738 | $0 | $0 |
| 2014 | $3,474 | $227,714 | $0 | $0 |
Property History
| Date | Event | Price | List to Sale | Price per Sq Ft |
|---|---|---|---|---|
| 11/14/2025 11/14/25 | Pending | -- | -- | -- |
| 10/30/2025 10/30/25 | For Sale | $840,000 | 0.0% | $348 / Sq Ft |
| 10/24/2025 10/24/25 | Off Market | $840,000 | -- | -- |
| 10/23/2025 10/23/25 | Price Changed | $840,000 | -2.9% | $348 / Sq Ft |
| 09/11/2025 09/11/25 | Price Changed | $865,000 | -1.1% | $359 / Sq Ft |
| 08/14/2025 08/14/25 | For Sale | $875,000 | 0.0% | $363 / Sq Ft |
| 08/03/2025 08/03/25 | Pending | -- | -- | -- |
| 06/27/2025 06/27/25 | For Sale | $875,000 | -- | $363 / Sq Ft |
Purchase History
| Date | Type | Sale Price | Title Company |
|---|---|---|---|
| Interfamily Deed Transfer | -- | Attorney | |
| Interfamily Deed Transfer | $75,000 | -- |
Source: Hernando County Association of REALTORS®
MLS Number: 2254332
APN: R22-423-19-0000-0040-0020
- 3245 Endsley Rd
- 2498 Saturn Rd
- 21251 Moore Rd
- 2288 Rackley Rd
- 4024 Culbreath Rd
- 2092 Culbreath Rd Unit A25
- 2092 Culbreath Rd Unit D15
- 2092 Culbreath Rd Unit D69
- 2092 Culbreath Rd Unit A27
- 2092 Culbreath Rd Unit C5
- 2092 Culbreath Rd Unit D21
- 3431 Saturn Rd
- 19256 Hidden Oaks Dr
- 1325 Culbreath Rd
- 22770 Skyview Cir
- 4292 Culbreath Rd
- 22370 Skyview Cir
- 20089 Ayers Rd
- 1253 Culbreath Rd
- 2371 Cross Tee Ct
- 4455 Gevalia Dr Unit 1
- 5224 Esplande Ct
- 17821 Garsalaso Cir
- 6632 Seaway Dr
- 1200 S Main St
- 965 Candlelight Blvd
- 1071 Candlelight Blvd
- 198 Broad St Unit 7
- 460 Hale Ave
- 7528 Mia Vine Dr
- 18520 Wildlife Trail
- 15206 Copper Loop
- 19 S Mildred Ave
- 181 Dryden Place
- 145 N Orange Ave
- 15655 Durango Cir
- 232 Zoller St
- 300 N Lemon Ave
- 20031 Oakdale Ave
