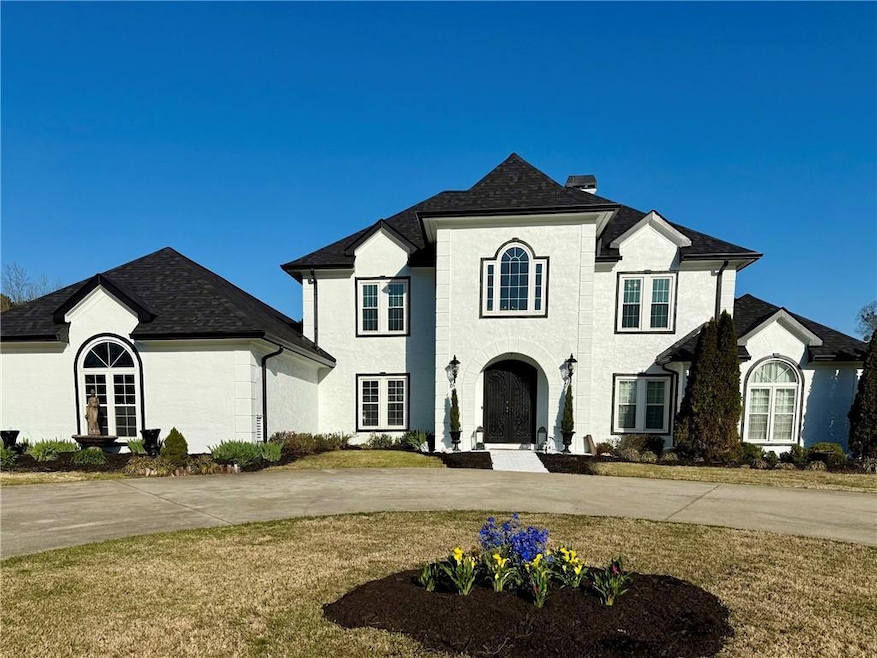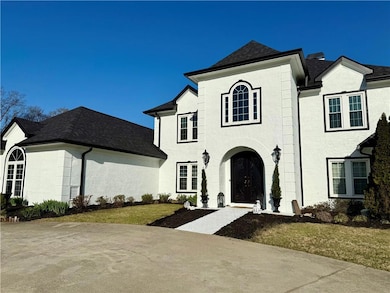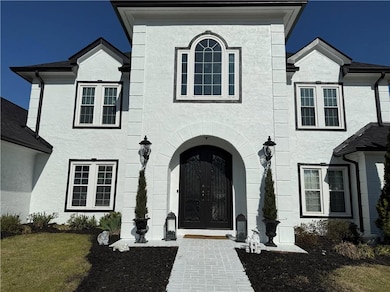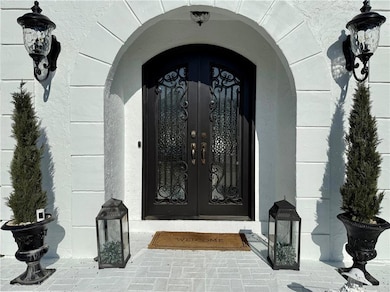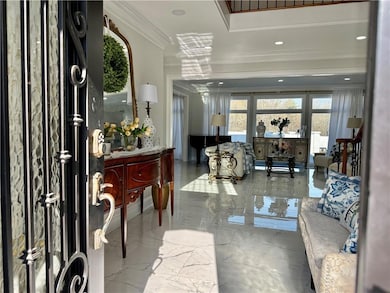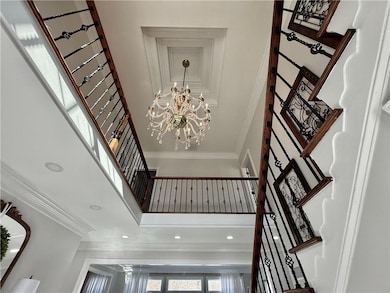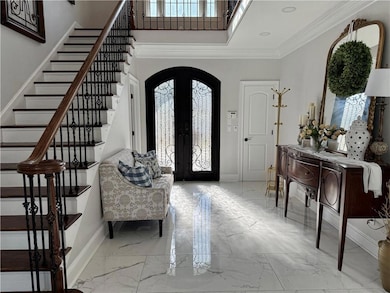3011 Flat Shoals Rd SW Conyers, GA 30094
Estimated payment $10,083/month
Highlights
- Barn
- Gunite Pool
- View of Trees or Woods
- Open-Concept Dining Room
- Separate his and hers bathrooms
- French Provincial Architecture
About This Home
Luxury Equestrian Estate on 11.97+/- Acres with magnificent main house includes 6 bedrooms and 5 full and 2 half baths, 3 fireplaces, pool and pool house, 2-bedroom cottage, 8-stall barn, plus 2 additional outbuildings! Updated Main Residence: gourmet kitchen with quartz counters, professional appliances, and custom cabinetry. Formal dining with sparkling crystal chandeliers. Amazing saltwater pool and pool house with gas fireplace, 1 Full & 1 Half bathroom. Finished terrace level that includes full kitchen, gym with sauna, yoga/spa room. Guest House with 2 bedrooms, 2 full bathrooms, full kitchen, laundry, front and rear porches.
Equestrian Barn: 8 stalls, hay loft, wash bay, feed & tack rooms. 2 half bathrooms, wide breezeway. Additional Structures: 45'x30' steel storage building with multiple roll-up doors. 20'x15' exterior shed. 2 water wells (one servicing main, one for guest/pool house, & one for barn). 3 septic tanks (each servicing main, guest, and barn).
Truly a turnkey luxury equestrian estate offering privacy, space, and versatility-with top-tier finishes and unmatched attention to detail.
Listing Agent
House America Real Estate Group, LLC License #382852 Listed on: 06/06/2025

Home Details
Home Type
- Single Family
Est. Annual Taxes
- $9,651
Year Built
- Built in 1974
Lot Details
- 11.97 Acre Lot
- Lot Dimensions are 661 x 789
- Property fronts an easement
- Private Lot
- Cleared Lot
- Back and Front Yard
Property Views
- Woods
- Pool
Home Design
- French Provincial Architecture
- Traditional Architecture
- European Architecture
- Combination Foundation
- Shingle Roof
- Composition Roof
- Aluminum Siding
- Vinyl Siding
- Stucco
Interior Spaces
- 5,690 Sq Ft Home
- 3-Story Property
- Bookcases
- Crown Molding
- Beamed Ceilings
- Vaulted Ceiling
- Ceiling Fan
- Gas Log Fireplace
- Electric Fireplace
- Double Pane Windows
- Two Story Entrance Foyer
- Family Room with Fireplace
- 4 Fireplaces
- Great Room
- Open-Concept Dining Room
- Formal Dining Room
- Den
- Workshop
- Home Gym
- Attic Fan
Kitchen
- Open to Family Room
- Eat-In Kitchen
- Breakfast Bar
- Double Oven
- Gas Oven
- Gas Range
- Range Hood
- Dishwasher
- Kitchen Island
- White Kitchen Cabinets
Flooring
- Laminate
- Tile
Bedrooms and Bathrooms
- 8 Bedrooms | 2 Main Level Bedrooms
- Primary Bedroom on Main
- Fireplace in Primary Bedroom
- Dual Closets
- Separate his and hers bathrooms
- In-Law or Guest Suite
- Separate Shower in Primary Bathroom
- Soaking Tub
- Double Shower
Laundry
- Laundry Room
- Laundry on main level
- Sink Near Laundry
- Electric Dryer Hookup
Finished Basement
- Basement Fills Entire Space Under The House
- Interior and Exterior Basement Entry
- Finished Basement Bathroom
- Laundry in Basement
- Natural lighting in basement
Home Security
- Carbon Monoxide Detectors
- Fire and Smoke Detector
Parking
- Attached Garage
- Parking Accessed On Kitchen Level
Pool
- Gunite Pool
- Spa
Outdoor Features
- Creek On Lot
- Outdoor Fireplace
- Outdoor Storage
- Outdoor Gas Grill
- Front Porch
Schools
- Shoal Creek Elementary School
- General Ray Davis Middle School
- Heritage - Rockdale High School
Farming
- Barn
- Pasture
Utilities
- Central Heating and Cooling System
- Heating System Uses Natural Gas
- Well
- Tankless Water Heater
- Gas Water Heater
- Septic Tank
- Cable TV Available
Additional Features
- Accessible Approach with Ramp
- Hay Storage
Listing and Financial Details
- Assessor Parcel Number 0120010005
Map
Home Values in the Area
Average Home Value in this Area
Tax History
| Year | Tax Paid | Tax Assessment Tax Assessment Total Assessment is a certain percentage of the fair market value that is determined by local assessors to be the total taxable value of land and additions on the property. | Land | Improvement |
|---|---|---|---|---|
| 2024 | $8,415 | $327,320 | $84,360 | $242,960 |
| 2023 | $7,092 | $286,800 | $84,360 | $202,440 |
| 2022 | $6,063 | $219,920 | $84,360 | $135,560 |
| 2021 | $4,932 | $178,640 | $43,080 | $135,560 |
| 2020 | $5,226 | $178,640 | $43,080 | $135,560 |
| 2019 | $4,325 | $144,080 | $43,080 | $101,000 |
| 2018 | $3,706 | $127,080 | $28,720 | $98,360 |
| 2017 | $3,384 | $115,320 | $28,720 | $86,600 |
| 2016 | $3,182 | $115,320 | $28,720 | $86,600 |
| 2015 | $3,187 | $115,320 | $28,720 | $86,600 |
| 2014 | $2,572 | $105,720 | $19,120 | $86,600 |
| 2013 | -- | $133,160 | $23,920 | $109,240 |
Property History
| Date | Event | Price | List to Sale | Price per Sq Ft |
|---|---|---|---|---|
| 06/06/2025 06/06/25 | For Sale | $1,750,000 | -- | $308 / Sq Ft |
Purchase History
| Date | Type | Sale Price | Title Company |
|---|---|---|---|
| Warranty Deed | -- | -- | |
| Quit Claim Deed | -- | -- | |
| Deed | -- | -- | |
| Deed | $410,000 | -- | |
| Deed | $435,000 | -- |
Mortgage History
| Date | Status | Loan Amount | Loan Type |
|---|---|---|---|
| Previous Owner | $376,500 | New Conventional | |
| Previous Owner | $287,000 | New Conventional | |
| Previous Owner | $235,000 | New Conventional |
Source: First Multiple Listing Service (FMLS)
MLS Number: 7593341
APN: 012-0-01-0005
- 2887 Bridle Creek Dr SW
- 2881 Bridle Creek Dr SW Unit 1
- 3208 Highpoint Way SW
- 1221 Rhodes Walk SW
- 2900 Waterford Dr SW
- 3066 Reserve Ct SW
- 2989 Waterford Dr SW
- 3255 Flat Shoals Rd SW
- 3230 Klondike Rd SW
- 3065 SW Reserve Ct
- 3055 SW Reserve Ct
- 1401 Stone Bridge Ln SW
- 3022 Heights Ave SW
- 3016 Heights Ave SW
- 2604 Flat Shoals Rd SW
- 3190 Water Brook Dr SW
- 2505 Laurel Ridge Place SW
- 3350 Flat Shoals Rd SW
- 2831 Stone Bridge Trail SW
- 1101 W Adrian Cir SW
- 1054 Falls Brooke Dr
- 2354 Shadowood Dr SW
- 2754 Ira Ct SW
- 1726 Hidden Acres Dr SW
- 2461 Sherrie Ln SW
- 2451 Sherrie Ln SW
- 2686 Turner Valley Cir SW
- 7411 Redbud Loop Unit 1
- 4780 Browns Mill Ferry Rd
- 3376 Highbury Way
- 7055 Mimosa Bluff
- 3519 Lakeview Creek
- 7065 Mahonia Place
- 6930 Red Bone Way
- 50 St James Dr
- 3148 Brighton Pass
- 4310 Chestnut Lake Ave
