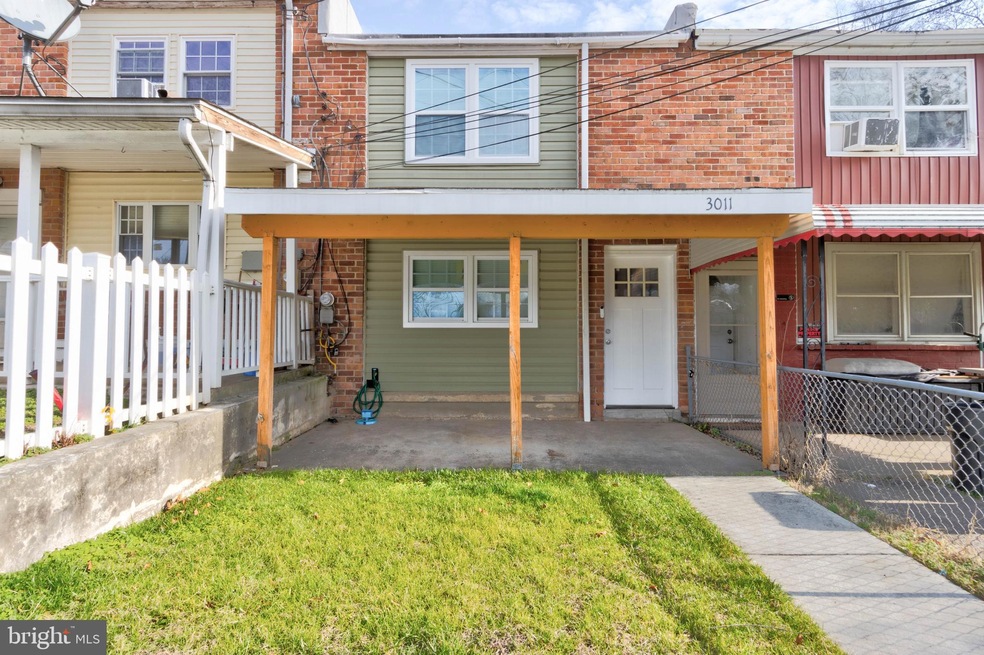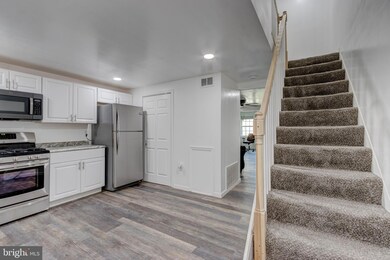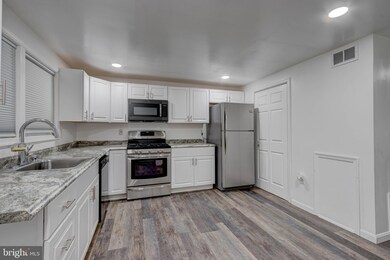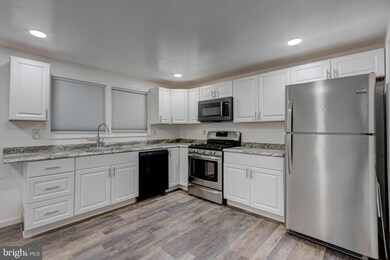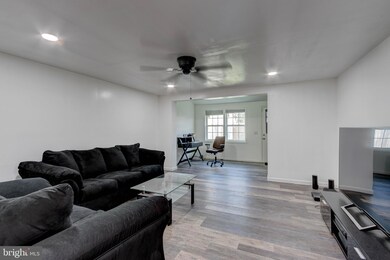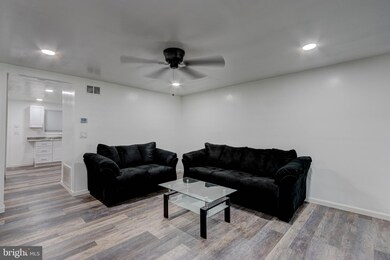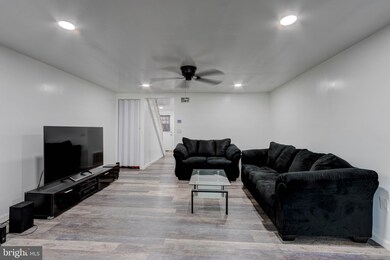
3011 Freeway Halethorpe, MD 21227
Lansdowne NeighborhoodHighlights
- Contemporary Architecture
- Living Room
- En-Suite Primary Bedroom
- No HOA
- Shed
- Forced Air Heating System
About This Home
As of February 2024Nestled within a nice community, this townhome offers a perfect blend of comfort and convenience. The main floor encompasses a large kitchen with enough space for table and chairs, lots of cabinet and counterspace. A spacious living room that is open to a Flex Room. Upstairs are three bedrooms and 1 bath. Front and back yard are fully fenced in and front yard has a covered porch. Close to major highways, shopping, and public transportation. This is a must see!
Last Agent to Sell the Property
Hyatt & Company Real Estate, LLC License #595595 Listed on: 12/26/2023
Townhouse Details
Home Type
- Townhome
Est. Annual Taxes
- $1,347
Year Built
- Built in 1955
Lot Details
- 1,664 Sq Ft Lot
- Ground Rent of $90 semi-annually
Parking
- On-Street Parking
Home Design
- Contemporary Architecture
- Brick Exterior Construction
- Slab Foundation
Interior Spaces
- 1,152 Sq Ft Home
- Property has 2 Levels
- Ceiling Fan
- Living Room
Kitchen
- Stove
- Built-In Microwave
- Dishwasher
Bedrooms and Bathrooms
- 3 Bedrooms
- En-Suite Primary Bedroom
- 1 Full Bathroom
Outdoor Features
- Shed
Utilities
- Window Unit Cooling System
- Forced Air Heating System
- Natural Gas Water Heater
Community Details
- No Home Owners Association
- Riverview Subdivision
Listing and Financial Details
- Tax Lot 41
- Assessor Parcel Number 04131319320420
Ownership History
Purchase Details
Home Financials for this Owner
Home Financials are based on the most recent Mortgage that was taken out on this home.Purchase Details
Home Financials for this Owner
Home Financials are based on the most recent Mortgage that was taken out on this home.Purchase Details
Home Financials for this Owner
Home Financials are based on the most recent Mortgage that was taken out on this home.Purchase Details
Purchase Details
Purchase Details
Purchase Details
Purchase Details
Purchase Details
Purchase Details
Purchase Details
Similar Homes in the area
Home Values in the Area
Average Home Value in this Area
Purchase History
| Date | Type | Sale Price | Title Company |
|---|---|---|---|
| Deed | $1,500 | Admiral Title | |
| Deed | $187,000 | None Listed On Document | |
| Assignment Deed | $153,000 | Prime Title Group Llc | |
| Assignment Deed | $55,000 | In Title Llc | |
| Deed | $29,300 | Property Title & Escrow Llc | |
| Trustee Deed | $70,300 | None Available | |
| Deed | $79,300 | -- | |
| Deed | $79,300 | -- | |
| Deed | $70,300 | None Available | |
| Deed | $79,300 | -- | |
| Deed | $79,300 | -- | |
| Deed | -- | -- | |
| Deed | $71,000 | -- |
Mortgage History
| Date | Status | Loan Amount | Loan Type |
|---|---|---|---|
| Open | $149,600 | New Conventional | |
| Previous Owner | $133,000 | New Conventional |
Property History
| Date | Event | Price | Change | Sq Ft Price |
|---|---|---|---|---|
| 02/29/2024 02/29/24 | Sold | $187,000 | +1.1% | $162 / Sq Ft |
| 01/23/2024 01/23/24 | Pending | -- | -- | -- |
| 12/31/2023 12/31/23 | Off Market | $185,000 | -- | -- |
| 12/26/2023 12/26/23 | For Sale | $185,000 | +20.9% | $161 / Sq Ft |
| 10/08/2021 10/08/21 | Sold | $153,000 | 0.0% | $149 / Sq Ft |
| 08/25/2021 08/25/21 | Pending | -- | -- | -- |
| 08/13/2021 08/13/21 | For Sale | $153,000 | -- | $149 / Sq Ft |
Tax History Compared to Growth
Tax History
| Year | Tax Paid | Tax Assessment Tax Assessment Total Assessment is a certain percentage of the fair market value that is determined by local assessors to be the total taxable value of land and additions on the property. | Land | Improvement |
|---|---|---|---|---|
| 2025 | $1,955 | $138,567 | -- | -- |
| 2024 | $1,955 | $121,700 | $36,000 | $85,700 |
| 2023 | $905 | $111,167 | $0 | $0 |
| 2022 | $1,653 | $100,633 | $0 | $0 |
| 2021 | $755 | $90,100 | $36,000 | $54,100 |
| 2020 | $1,088 | $89,800 | $0 | $0 |
| 2019 | $1,085 | $89,500 | $0 | $0 |
| 2018 | $1,556 | $89,200 | $36,000 | $53,200 |
| 2017 | $1,314 | $87,000 | $0 | $0 |
| 2016 | $1,518 | $84,800 | $0 | $0 |
| 2015 | $1,518 | $82,600 | $0 | $0 |
| 2014 | $1,518 | $82,600 | $0 | $0 |
Agents Affiliated with this Home
-
Dennis Bentley

Seller's Agent in 2024
Dennis Bentley
Hyatt & Company Real Estate, LLC
(443) 857-0809
12 in this area
152 Total Sales
-
Wilmer Bucarelo

Buyer's Agent in 2024
Wilmer Bucarelo
Douglas Realty
(301) 252-7400
7 in this area
126 Total Sales
-
Sally Fricke

Seller's Agent in 2021
Sally Fricke
RE/MAX Solutions
(443) 286-4468
5 in this area
93 Total Sales
-
Jacqueline Jackson

Buyer's Agent in 2021
Jacqueline Jackson
Keller Williams Preferred Properties
(202) 270-1045
1 in this area
13 Total Sales
Map
Source: Bright MLS
MLS Number: MDBC2085512
APN: 13-1319320420
- 925 Catawba Ct
- 2952 Freeway
- 4007 Hollins Ferry Rd
- 802 Regis Ct
- 3168 Shiloh Ct
- 4417 Walnut Rd
- 3311 Kessler Ct
- 4438 Scotia Rd
- 333 4th Ave
- 413 1st Ave
- 3510 Shenandoah Ave
- 4415 Norfen Rd
- 3905 Annapolis Rd
- 2732 Daisy Ave
- 331 Clyde Ave
- 4330 Annapolis Rd
- 2730 Daisy Ave
- 4430 Annapolis Rd
- 4440 Annapolis Rd
- 2838 Pennsylvania Ave
