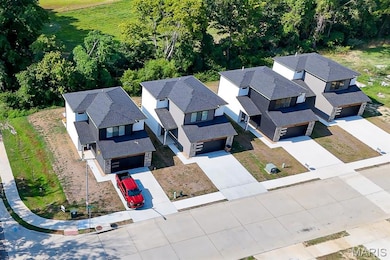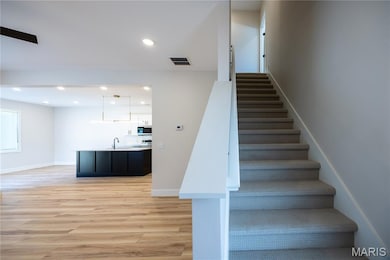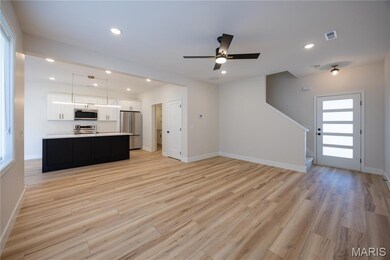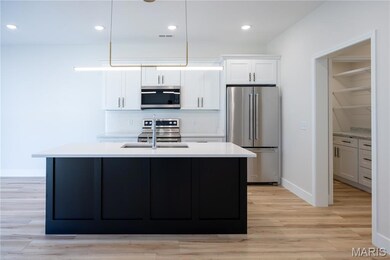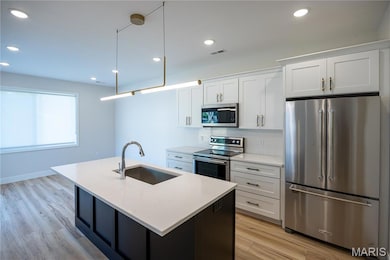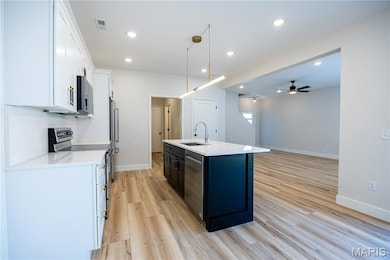3011 Hawthorne Place Dr Cape Girardeau, MO 63701
3
Beds
2.5
Baths
1,536
Sq Ft
4,356
Sq Ft Lot
Highlights
- New Construction
- Contemporary Architecture
- High Ceiling
- Open Floorplan
- Wood Flooring
- Granite Countertops
About This Home
Welcome to Hawthorne Place: A new community that focuses on high end finishes in a spacious 3 bedroom single family home with a large open concept living and entertaining area. This development is located conveniently off of Mount Auburn and Hopper Rd with easy accessibility to all that Cape Girardeau has to offer.
Townhouse Details
Home Type
- Townhome
Year Built
- Built in 2025 | New Construction
Lot Details
- 4,356 Sq Ft Lot
- Back and Front Yard
Parking
- 2 Car Attached Garage
- Enclosed Parking
- Lighted Parking
- Garage Door Opener
Home Design
- Contemporary Architecture
- Brick or Stone Veneer
- Shingle Roof
- Concrete Block And Stucco Construction
- HardiePlank Type
Interior Spaces
- 1,536 Sq Ft Home
- 2-Story Property
- Open Floorplan
- High Ceiling
- Ceiling Fan
- Double Pane Windows
- Window Treatments
- Living Room
- Combination Kitchen and Dining Room
- Wood Flooring
- Laundry on upper level
Kitchen
- Eat-In Kitchen
- Walk-In Pantry
- Electric Range
- Microwave
- Ice Maker
- Dishwasher
- Stainless Steel Appliances
- Kitchen Island
- Granite Countertops
- Disposal
Bedrooms and Bathrooms
- 3 Bedrooms
Home Security
Schools
- Clippard Elem. Elementary School
- Central Jr. High Middle School
- Central High School
Additional Features
- Patio
- Forced Air Heating and Cooling System
Listing and Financial Details
- Property Available on 8/21/25
- Tenant pays for all utilities, snow removal
- The owner pays for grounds care, pest control
- Rent includes grounds care, pest control
- 12 Month Lease Term
- Assessor Parcel Number 15-914-00-04-03100-0000
Community Details
Pet Policy
- Pet Deposit $250
Additional Features
- No Home Owners Association
- Fire and Smoke Detector
Map
Source: MARIS MLS
MLS Number: MIS25057500
Nearby Homes
- 3013 Hopper Rd
- 2801 Hopper Rd
- 835 Lochinvar Ln
- 3109 Westfield Dr
- 769 Cedar Ln
- 776 W Rodney Dr
- 3022 Wisteria Dr
- 3027 Wisteria Dr
- 2629 Hopper Rd
- 901 Pheasant Cove Dr
- 3014 Keystone Dr
- 2615 Maria Louise Ln
- 3106 Mimosa St
- 3552 Mill View Crossing
- 502 N Silver Springs Rd
- 725 Old Mill Dr
- 2709 Plymouth Dr
- 3022 Beavercreek Dr
- 3657 Engram St
- 2416 Terrie Hill Rd
- 3007 Hawthorne Place Dr
- 3010 Hawthorne Place Dr
- 2820 Themis St Unit D
- 2703 Luce St
- 2816 Independence St Unit 1
- 2560 Lisa Dr Unit 4
- 1104 Perry Ave
- 1549 Themis St
- 630 S Spring St
- 613 Albert St
- 132 S Benton St
- 716 N Sprigg St Unit 101
- 1710 N Sprigg St
- 2070 N Sprigg St
- 1437 N Water St
- 398 Shady Brook Dr
- 1300 W Mar Elm St
- 802 Crown St
- 6113 Giant City Rd

