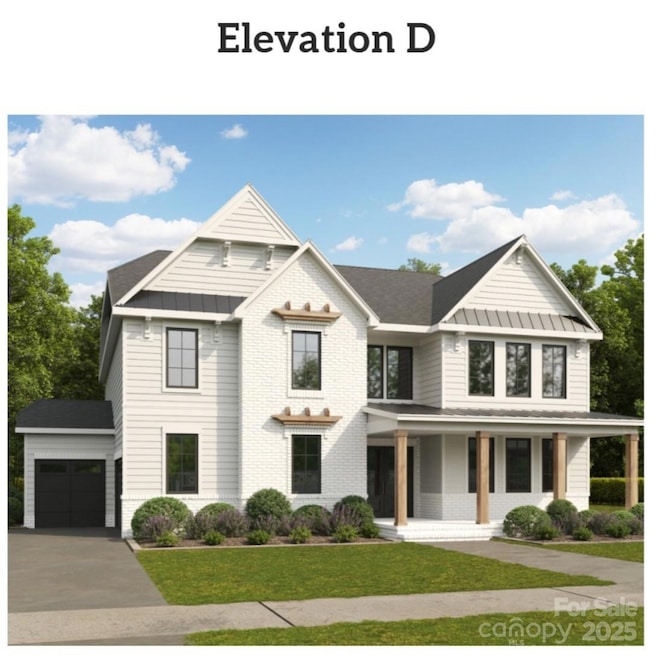
3011 Kendall Dr Unit 12 Waxhaw, NC 28173
Highlights
- Under Construction
- Open Floorplan
- Transitional Architecture
- Cuthbertson Middle School Rated A
- Wooded Lot
- Mud Room
About This Home
As of July 2025Gorgeous Madison plan with open floor plan and main floor guest suite with additional study/office. Step into the enormous luxe kitchen with island and sink under the picture window overlooking the backyard! Private kitchen/scullery off the mudroom for easy access when bringing groceries in. The fabulous owner's suite upstairs includes an ensuite with floating tub, luxury shower, stackable washer/dryer hookups in the WIC. Vaulted gathering space upstairs with 3 additional bedrooms and 2 full baths. Private cul-de-sac lot with a view of nature! Lovely 37 lot community under 5 minutes away from the Wesley Chapel Town Center!
Last Agent to Sell the Property
Better Homes and Gardens Real Estate Paracle Brokerage Email: madams@paraclerealty.com License #270277 Listed on: 03/23/2025

Co-Listed By
Better Homes and Garden Real Estate Paracle Brokerage Email: madams@paraclerealty.com License #54191
Home Details
Home Type
- Single Family
Year Built
- Built in 2025 | Under Construction
Lot Details
- Cul-De-Sac
- Wooded Lot
HOA Fees
- $108 Monthly HOA Fees
Parking
- 3 Car Attached Garage
- Garage Door Opener
- Driveway
Home Design
- Home is estimated to be completed on 11/30/25
- Transitional Architecture
- Brick Exterior Construction
- Slab Foundation
Interior Spaces
- 2-Story Property
- Open Floorplan
- Insulated Windows
- French Doors
- Mud Room
- Entrance Foyer
- Living Room with Fireplace
Kitchen
- Gas Range
- Microwave
- Dishwasher
- Kitchen Island
- Disposal
Flooring
- Laminate
- Tile
Bedrooms and Bathrooms
- Garden Bath
Laundry
- Laundry Room
- Washer and Electric Dryer Hookup
Outdoor Features
- Covered Patio or Porch
- Fireplace in Patio
Schools
- Cuthbertson Middle School
- Cuthbertson High School
Utilities
- Central Air
- Heating System Uses Natural Gas
- Underground Utilities
- Fiber Optics Available
- Cable TV Available
Listing and Financial Details
- Assessor Parcel Number 06051285
Community Details
Overview
- Key Community Management Association
- Built by Grand Living Homes LLC
- The Bluffs At Wesley Chapel Subdivision, Charleston Floorplan
- Mandatory home owners association
Security
- Card or Code Access
Similar Homes in Waxhaw, NC
Home Values in the Area
Average Home Value in this Area
Property History
| Date | Event | Price | Change | Sq Ft Price |
|---|---|---|---|---|
| 07/31/2025 07/31/25 | Sold | $1,662,072 | +2.0% | $381 / Sq Ft |
| 03/23/2025 03/23/25 | Pending | -- | -- | -- |
| 03/23/2025 03/23/25 | For Sale | $1,629,643 | -- | $373 / Sq Ft |
Tax History Compared to Growth
Agents Affiliated with this Home
-
Melanie Adams

Seller's Agent in 2025
Melanie Adams
Better Homes and Gardens Real Estate Paracle
(864) 363-1465
77 Total Sales
-
Michael O'Brien

Seller Co-Listing Agent in 2025
Michael O'Brien
Better Homes and Garden Real Estate Paracle
(803) 524-5142
80 Total Sales
-
Anita McGovern
A
Buyer's Agent in 2025
Anita McGovern
Schofield Consulting, Inc
(704) 617-6949
1 Total Sale
Map
Source: Canopy MLS (Canopy Realtor® Association)
MLS Number: 4238136
- 3007 Kendall Dr Unit 11
- 2019 Kendall Dr Unit 9
- 2007 Kendall Dr Unit 6
- 5405 Silver Creek Dr
- 5208 Black Oak Ln
- 506 Yucatan Dr
- 507 Yucatan Dr Unit Lot 71
- 5607 Verrazano Dr
- 5106 Brynmar Dr
- 1518 Billy Howey Rd Unit 6
- 1615 Jekyll Ln
- 1402 Wynhurst Dr
- 4819 Sandtyn Dr
- 5632 Verrazano Dr
- 5704 Verrazano Dr
- 2309 Abundance Ln
- 1945 Napa Valley Dr
- 1102 High Brook Dr
- 1000 High Brook Dr
- 5706 Carter Woods Ct
