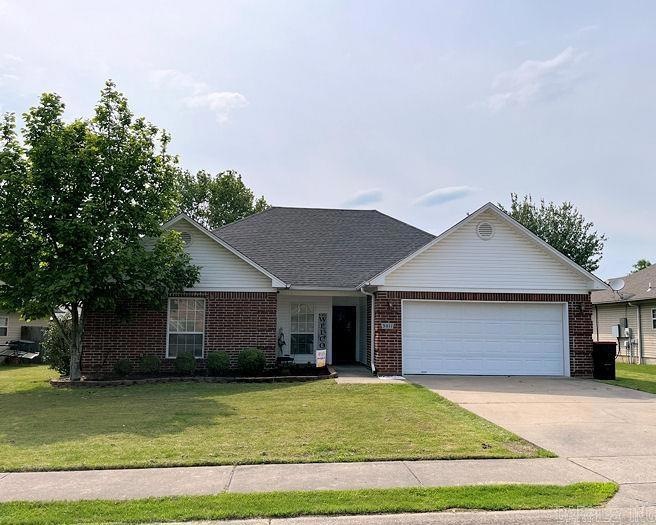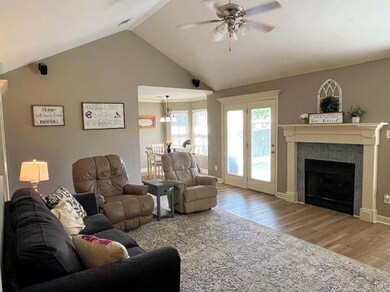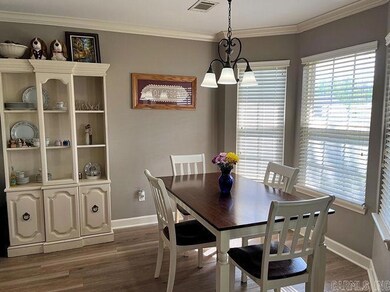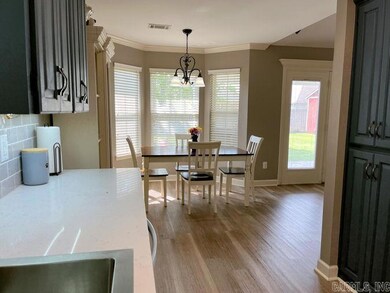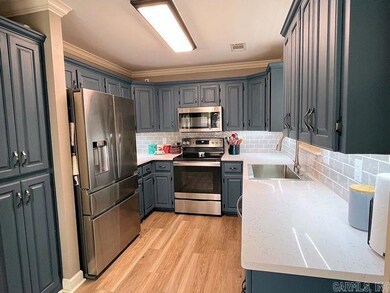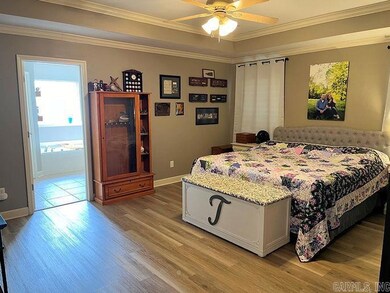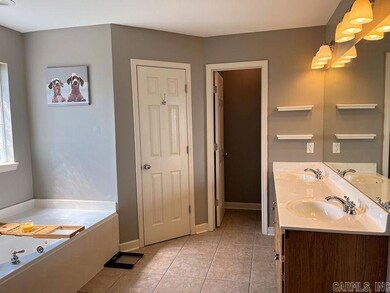
3011 Longmeadow Dr Bryant, AR 72022
Highlights
- Vaulted Ceiling
- Traditional Architecture
- Great Room
- Bethel Middle School Rated A
- Whirlpool Bathtub
- Quartz Countertops
About This Home
As of June 2024SOLD BEFORE LISTED .... See Agent Remarks for concessions - slab quartz in updated kitchen and baths - Updated LVP throughout (no carpet) * Cathedral ceiling with Gas Log FP in spacious Greatroom * Split BR plan features a large Master BR and tremendous MBath with custom tiled shower, H&H walk-in closets, separate soaking tub * Nice entry area and large Laundry Room * Covered patio to enjoy grilling out with family and friends *
Home Details
Home Type
- Single Family
Est. Annual Taxes
- $1,754
Year Built
- Built in 2004
Lot Details
- 70 Sq Ft Lot
- Wood Fence
- Level Lot
Home Design
- Traditional Architecture
- Slab Foundation
- Architectural Shingle Roof
- Metal Siding
Interior Spaces
- 1,605 Sq Ft Home
- 1-Story Property
- Vaulted Ceiling
- Gas Log Fireplace
- Insulated Windows
- Great Room
- Combination Kitchen and Dining Room
- Attic Ventilator
Kitchen
- Electric Range
- Stove
- Dishwasher
- Quartz Countertops
Flooring
- Tile
- Luxury Vinyl Tile
Bedrooms and Bathrooms
- 3 Bedrooms
- Walk-In Closet
- 2 Full Bathrooms
- Whirlpool Bathtub
- Walk-in Shower
Laundry
- Laundry Room
- Washer and Gas Dryer Hookup
Parking
- 2 Car Garage
- Automatic Garage Door Opener
Outdoor Features
- Covered patio or porch
Schools
- Bryant Elementary And Middle School
- Bryant High School
Utilities
- Central Heating and Cooling System
- Gas Water Heater
Community Details
Amenities
- Picnic Area
Recreation
- Community Playground
Ownership History
Purchase Details
Home Financials for this Owner
Home Financials are based on the most recent Mortgage that was taken out on this home.Purchase Details
Home Financials for this Owner
Home Financials are based on the most recent Mortgage that was taken out on this home.Purchase Details
Home Financials for this Owner
Home Financials are based on the most recent Mortgage that was taken out on this home.Purchase Details
Home Financials for this Owner
Home Financials are based on the most recent Mortgage that was taken out on this home.Purchase Details
Similar Homes in the area
Home Values in the Area
Average Home Value in this Area
Purchase History
| Date | Type | Sale Price | Title Company |
|---|---|---|---|
| Warranty Deed | $152,500 | Lenders Title Company | |
| Warranty Deed | $144,000 | As50ciates Closing & Title L | |
| Warranty Deed | $142,000 | -- | |
| Warranty Deed | $160,000 | -- | |
| Corporate Deed | -- | -- | |
| Corporate Deed | -- | -- |
Mortgage History
| Date | Status | Loan Amount | Loan Type |
|---|---|---|---|
| Open | $215,000 | New Conventional | |
| Closed | $122,000 | New Conventional | |
| Previous Owner | $141,391 | FHA | |
| Previous Owner | $140,390 | FHA | |
| Previous Owner | $90,000 | New Conventional |
Property History
| Date | Event | Price | Change | Sq Ft Price |
|---|---|---|---|---|
| 06/03/2024 06/03/24 | Sold | $250,000 | 0.0% | $156 / Sq Ft |
| 04/25/2024 04/25/24 | Pending | -- | -- | -- |
| 04/25/2024 04/25/24 | For Sale | $250,000 | +73.6% | $156 / Sq Ft |
| 03/04/2015 03/04/15 | Sold | $144,000 | -0.6% | $94 / Sq Ft |
| 02/02/2015 02/02/15 | Pending | -- | -- | -- |
| 01/02/2015 01/02/15 | For Sale | $144,900 | -- | $94 / Sq Ft |
Tax History Compared to Growth
Tax History
| Year | Tax Paid | Tax Assessment Tax Assessment Total Assessment is a certain percentage of the fair market value that is determined by local assessors to be the total taxable value of land and additions on the property. | Land | Improvement |
|---|---|---|---|---|
| 2024 | $1,673 | $36,451 | $6,500 | $29,951 |
| 2023 | $1,539 | $36,451 | $6,500 | $29,951 |
| 2022 | $1,469 | $36,451 | $6,500 | $29,951 |
| 2021 | $1,397 | $29,810 | $5,000 | $24,810 |
| 2020 | $1,397 | $29,810 | $5,000 | $24,810 |
| 2019 | $1,397 | $29,810 | $5,000 | $24,810 |
| 2018 | $1,422 | $29,810 | $5,000 | $24,810 |
| 2017 | $1,422 | $29,810 | $5,000 | $24,810 |
| 2016 | $1,415 | $29,000 | $5,000 | $24,000 |
| 2015 | $1,275 | $29,000 | $5,000 | $24,000 |
| 2014 | $1,275 | $29,000 | $5,000 | $24,000 |
Agents Affiliated with this Home
-

Seller's Agent in 2024
Charles Keener
RE/MAX
(501) 225-1950
11 in this area
186 Total Sales
-

Seller's Agent in 2015
Meg France
Jon Underhill Real Estate
(501) 351-1635
2 in this area
41 Total Sales
-
S
Buyer's Agent in 2015
Shawna Reed
IRealty Arkansas - Benton
Map
Source: Cooperative Arkansas REALTORS® MLS
MLS Number: 24019304
APN: 840-05885-137
- 2411 Shadowcreek
- 3412 N Cresent Dr
- 2908 Johnswood Village Dr
- 2707 Johnswood Village Dr
- 0 Brookwood Rd
- 1707 Johnswood Rd
- 6048 Saddle Hill Dr
- 5001 Woodstream Dr
- 6096 Saddle Hill Dr
- 2203 Defoe Cir
- 4227 Millbrook Dr
- 4008 Buckthorn Ln
- 3137 Sage Grass Ln
- 1020 Hunter Lee Dr
- 15618 Linden Dr
- 2104 Fern Valley Dr
- 3458 Garden Club Dr
- 14051 Magnolia Glen Dr
- 7017 Woodsgate Cove
- 3349 Garden Club Dr
