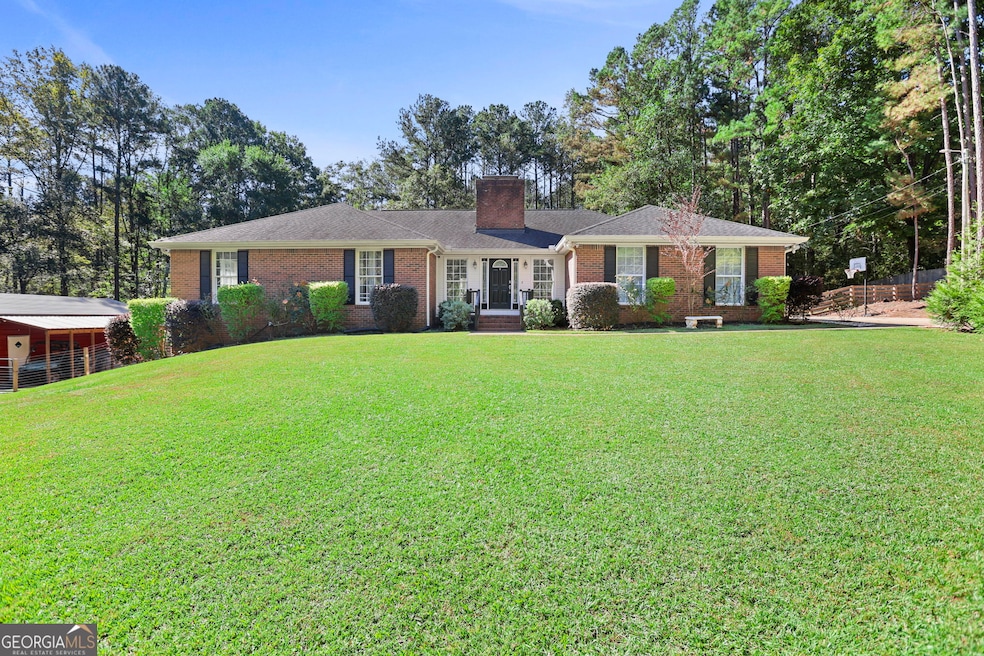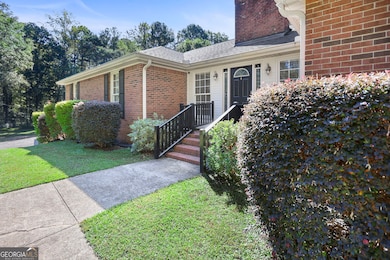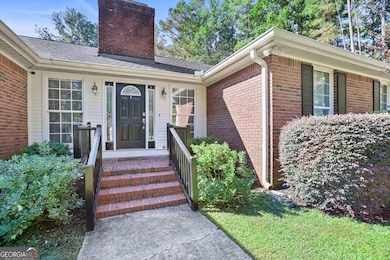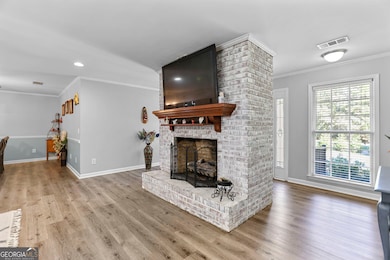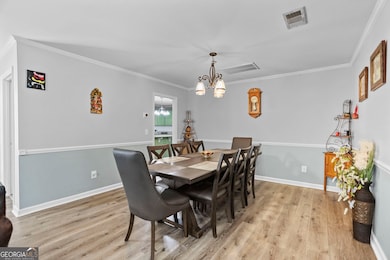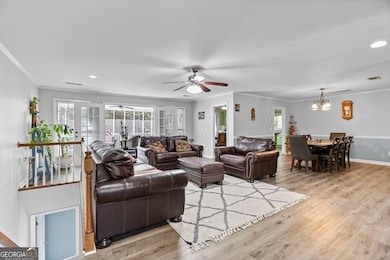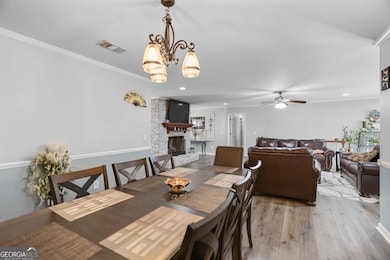3011 Mooty Bridge Rd Lagrange, GA 30240
Estimated payment $3,115/month
Highlights
- Access To Lake
- In Ground Pool
- Private Lot
- Hillcrest Elementary School Rated A-
- Community Lake
- Living Room with Fireplace
About This Home
This beautiful brick home on an expansive 2.43 acre lot has a full finished basement features 3 bedrooms, 2 and a half bathrooms on the main level. Eat in kitchen with lots of cabinets and extra counter space, also has a separate dining room, cozy living room with a fireplace. Master suite has a bathroom with an oversized shower and separate soaking tub, double vanities with quartz counter tops. The 2 additional bedrooms have a Jack and Jill bathroom with a jacuzzi tub. Back porch is screened in and overlooks the pool area. Downstairs you'll find another cozy living room with a fireplace! 2 finished rooms that could be used as bedrooms, office space, or just room for entertaining and guests, another full bathroom and a large recreation room with an exterior door that goes out to the in-ground salt water pool surrounded with palm and banana trees that create your own tropical oasis! Plenty of covered and uncovered patio area for your grilling or just relaxing in the sun. The property also has a detached storage building and a detached garage or workshop with electricity- perfect for doing your own vehicle maintenance or enjoying your hobbies. This property backs up to West Point lake and has access for fishing and enjoying with no dock rights, and is about 1/2 mile from Sunny Point recreation and fishing area. Call and schedule a private tour today!
Home Details
Home Type
- Single Family
Est. Annual Taxes
- $4,485
Year Built
- Built in 1986
Lot Details
- 2.43 Acre Lot
- Back Yard Fenced
- Private Lot
- Garden
Home Design
- Composition Roof
- Four Sided Brick Exterior Elevation
Interior Spaces
- 1-Story Property
- Gas Log Fireplace
- Living Room with Fireplace
- 2 Fireplaces
- Formal Dining Room
- Den
- Bonus Room
- Game Room
- Screened Porch
- Home Gym
- Vinyl Flooring
- Laundry in Mud Room
Kitchen
- Breakfast Area or Nook
- Oven or Range
- Dishwasher
- Solid Surface Countertops
Bedrooms and Bathrooms
- 3 Main Level Bedrooms
- Double Vanity
- Soaking Tub
- Separate Shower
Finished Basement
- Basement Fills Entire Space Under The House
- Interior and Exterior Basement Entry
- Fireplace in Basement
- Finished Basement Bathroom
Parking
- Garage
- Parking Accessed On Kitchen Level
- Side or Rear Entrance to Parking
Outdoor Features
- In Ground Pool
- Access To Lake
- Patio
- Separate Outdoor Workshop
- Outbuilding
Schools
- Hillcrest Elementary School
- Gardner Newman Middle School
- Lagrange High School
Utilities
- Central Heating and Cooling System
- Propane
- Septic Tank
- High Speed Internet
- Cable TV Available
Community Details
- No Home Owners Association
- Community Lake
Map
Home Values in the Area
Average Home Value in this Area
Tax History
| Year | Tax Paid | Tax Assessment Tax Assessment Total Assessment is a certain percentage of the fair market value that is determined by local assessors to be the total taxable value of land and additions on the property. | Land | Improvement |
|---|---|---|---|---|
| 2024 | $4,431 | $164,440 | $21,800 | $142,640 |
| 2023 | $4,086 | $149,800 | $21,800 | $128,000 |
| 2022 | $4,131 | $148,160 | $12,000 | $136,160 |
| 2021 | $3,421 | $113,440 | $11,640 | $101,800 |
| 2020 | $3,291 | $109,120 | $11,640 | $97,480 |
| 2019 | $3,336 | $110,600 | $11,640 | $98,960 |
| 2018 | $3,117 | $103,340 | $14,580 | $88,760 |
| 2017 | $2,847 | $94,380 | $14,580 | $79,800 |
Property History
| Date | Event | Price | List to Sale | Price per Sq Ft | Prior Sale |
|---|---|---|---|---|---|
| 11/07/2025 11/07/25 | Price Changed | $520,000 | -1.9% | $109 / Sq Ft | |
| 10/17/2025 10/17/25 | For Sale | $530,000 | +43.2% | $111 / Sq Ft | |
| 11/05/2021 11/05/21 | Sold | $370,000 | 0.0% | $78 / Sq Ft | View Prior Sale |
| 10/05/2021 10/05/21 | Pending | -- | -- | -- | |
| 10/01/2021 10/01/21 | Price Changed | $370,000 | -13.9% | $78 / Sq Ft | |
| 09/12/2021 09/12/21 | Price Changed | $429,900 | -4.4% | $90 / Sq Ft | |
| 08/28/2021 08/28/21 | For Sale | $449,900 | -- | $95 / Sq Ft |
Purchase History
| Date | Type | Sale Price | Title Company |
|---|---|---|---|
| Warranty Deed | $370,000 | -- | |
| Warranty Deed | -- | -- | |
| Warranty Deed | $278,757 | -- | |
| Deed | $261,500 | -- | |
| Deed | $261,500 | -- | |
| Warranty Deed | $137,000 | -- | |
| Warranty Deed | $129,000 | -- | |
| Deed | -- | -- | |
| Deed | $5,000 | -- | |
| Deed | -- | -- |
Mortgage History
| Date | Status | Loan Amount | Loan Type |
|---|---|---|---|
| Open | $362,230 | FHA | |
| Previous Owner | $278,757 | FHA |
Source: Georgia MLS
MLS Number: 10626887
APN: 068-4-000-096
- 206 Sturbridge Dr
- 219 E Yorktown Dr
- 223 Village Dr
- 1006 Wares Cross Rd
- 114 Copper Creek Dr
- 107 Cameron Pointe Dr
- 102 Cameron Pointe Dr
- 0 Waterview Dr Unit LOT 34 10500921
- 0 Waterview Dr Unit LOT 37 & 27B
- 0 Waterview Dr Unit 10580887
- 0 Waterview Dr Unit LOT 31 10491353
- 0 Waterview Dr Unit LOT 30 10491028
- 0 Waterview Dr Unit 10554814
- 0 Waterview Dr Unit 10558462
- 103 Cameron Pointe Dr
- 102 Plantation Ct
- 589 Waterview Dr
- 474 Waterview Dr
- 129 Sunny Point Cir
- 117 Woodchase
- 210 Wares Cross Rd
- 155 Indian Bend Dr
- 1339 Mooty Bridge Rd
- 1246 Mooty Bridge Rd
- 1600 Meadow Terrace
- 100 Bridgewood Dr
- 1700 Park Place
- 512 Springdale Dr
- 114 Saynor Cir
- 404 Town Center Dr
- 300 Springdale Dr
- 1900 Vernon St Unit B1
- 1900 Vernon St Unit A1
- 1900 Vernon St Unit A1A
- 601 W Haralson St Unit 9
- 601 W Haralson St Unit 7
- 1900 Vernon St
- 603 W Haralson St Unit 5
- 118 Lafayette Ct Unit 118
- 504 Broad St Unit 2
