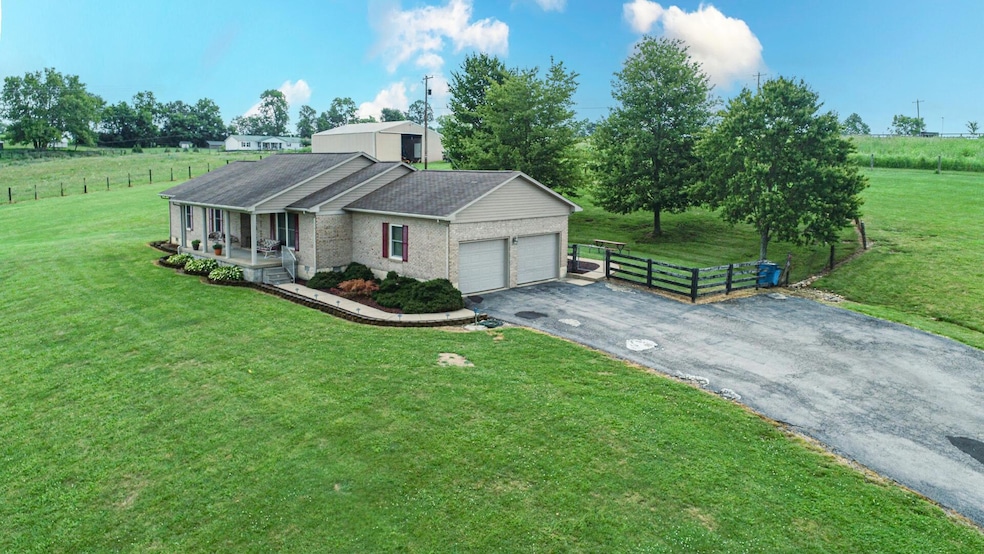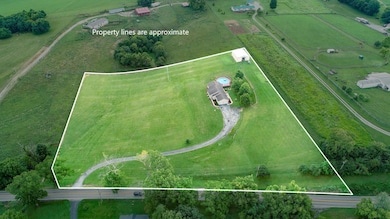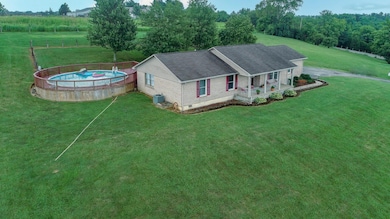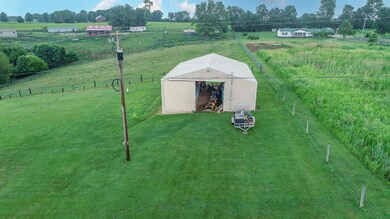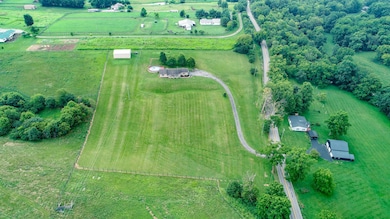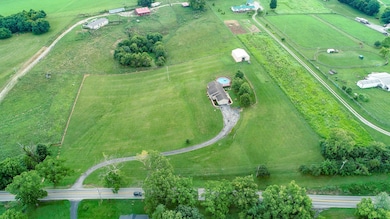PENDING
$9K PRICE DROP
Estimated payment $2,426/month
Total Views
19,158
3
Beds
2
Baths
1,722
Sq Ft
$244
Price per Sq Ft
Highlights
- Barn
- Above Ground Pool
- Views of a Farm
- Horses Allowed On Property
- 5 Acre Lot
- Deck
About This Home
Welcome to your dream retreat in the heart of North Middletown, Kentucky! This charming brick ranch is nestled on 5 picturesque acres and offers the perfect blend of comfort, functionality, and country living. Featuring 3 spacious bedrooms and 2 full bathrooms, this beautifully updated home offers an open-concept layout that seamlessly connects the living room and kitchen—ideal for everyday living and entertaining.
Home Details
Home Type
- Single Family
Year Built
- Built in 1997
Lot Details
- 5 Acre Lot
- Partially Fenced Property
- Wood Fence
- Wire Fence
Parking
- 2 Car Attached Garage
- Side Facing Garage
- Driveway
- Off-Street Parking
Property Views
- Farm
- Rural
Home Design
- Ranch Style House
- Brick Veneer
- Block Foundation
- Shingle Roof
- Composition Roof
Interior Spaces
- 1,722 Sq Ft Home
- Ceiling Fan
- Insulated Windows
- Blinds
- Window Screens
- Insulated Doors
- Living Room
- First Floor Utility Room
- Washer and Electric Dryer Hookup
- Utility Room
- Crawl Space
Kitchen
- Breakfast Bar
- Oven
- Microwave
- Dishwasher
Flooring
- Wood
- Carpet
- Vinyl
Bedrooms and Bathrooms
- 3 Bedrooms
- Walk-In Closet
- Bathroom on Main Level
- 2 Full Bathrooms
Attic
- Attic Floors
- Attic Access Panel
Outdoor Features
- Above Ground Pool
- Deck
- Patio
- Porch
Schools
- N Middletown Elementary School
- Bourbon Co Middle School
- Bourbon Co High School
Farming
- Barn
- Pasture
Horse Facilities and Amenities
- Horses Allowed On Property
- Hay Storage
Utilities
- Cooling Available
- Heating Available
- Electric Water Heater
- Septic Tank
Community Details
- No Home Owners Association
- Rural Subdivision
Listing and Financial Details
- Assessor Parcel Number 055-00-00-023.03
Map
Create a Home Valuation Report for This Property
The Home Valuation Report is an in-depth analysis detailing your home's value as well as a comparison with similar homes in the area
Home Values in the Area
Average Home Value in this Area
Tax History
| Year | Tax Paid | Tax Assessment Tax Assessment Total Assessment is a certain percentage of the fair market value that is determined by local assessors to be the total taxable value of land and additions on the property. | Land | Improvement |
|---|---|---|---|---|
| 2024 | $2,601 | $300,000 | $75,000 | $225,000 |
| 2023 | $2,187 | $249,900 | $65,000 | $184,900 |
| 2022 | $2,099 | $249,900 | $65,000 | $184,900 |
| 2021 | $1,860 | $205,000 | $45,000 | $160,000 |
| 2020 | $1,921 | $205,000 | $45,000 | $160,000 |
| 2019 | $2,053 | $205,000 | $45,000 | $160,000 |
| 2018 | $2,127 | $205,000 | $45,000 | $160,000 |
| 2017 | $2,053 | $200,000 | $45,000 | $155,000 |
| 2016 | $2,032 | $200,000 | $45,000 | $155,000 |
| 2015 | $1,985 | $200,000 | $45,000 | $155,000 |
| 2014 | -- | $200,000 | $45,000 | $155,000 |
Source: Public Records
Property History
| Date | Event | Price | List to Sale | Price per Sq Ft |
|---|---|---|---|---|
| 12/04/2025 12/04/25 | Pending | -- | -- | -- |
| 11/13/2025 11/13/25 | Price Changed | $420,000 | -2.1% | $244 / Sq Ft |
| 09/26/2025 09/26/25 | For Sale | $429,000 | -- | $249 / Sq Ft |
Source: ImagineMLS (Bluegrass REALTORS®)
Purchase History
| Date | Type | Sale Price | Title Company |
|---|---|---|---|
| Warranty Deed | $245,000 | -- |
Source: Public Records
Source: ImagineMLS (Bluegrass REALTORS®)
MLS Number: 25502276
APN: 055-00-00-023.03
Nearby Homes
- 3003 N Middletown Rd
- 215 Main St
- 227 Wilson St
- 159 Mount Sterling Rd
- 583 College Rd
- 1500 Thatchers Mill Rd
- 631 Prescott Rd
- 245 Levy Rd
- 250 Rockridge Rd
- 349 Spears Mill Rd
- 790 Thatchers Mill Rd
- 374 N Middletown Rd
- 360 N Middletown Rd
- 629 Cane Ridge Rd
- 629 A Cane Ridge Rd
- 2333 Cane Ridge Rd
- 2090 Pretty Run Rd
- 5665 Paris Rd
- 2721 Pretty Run Rd
- 6665 Donaldson Rd
