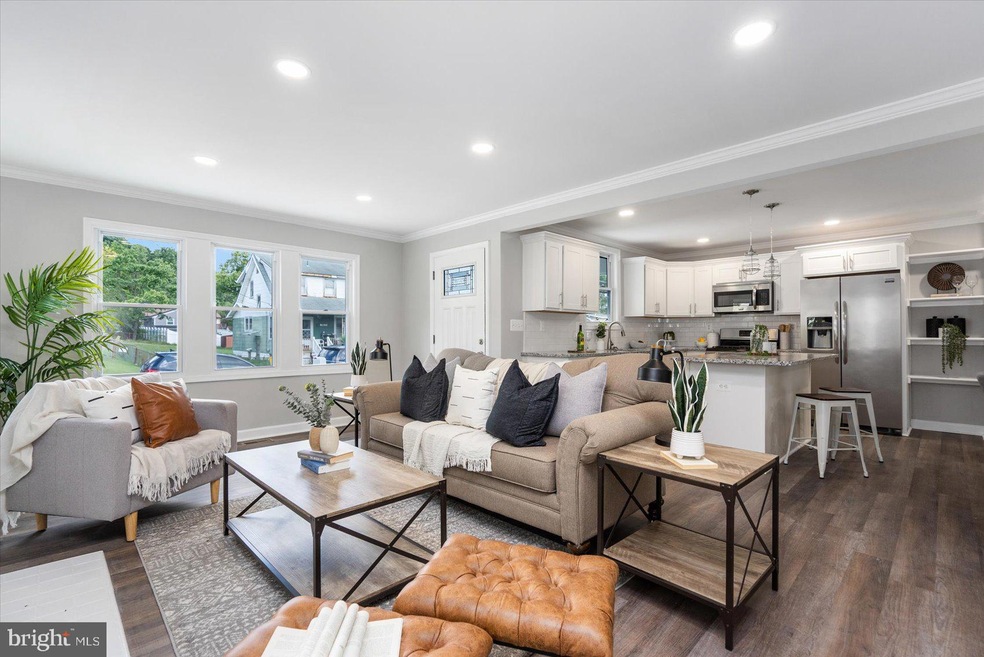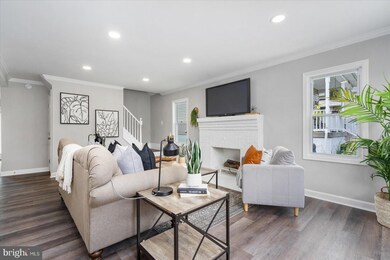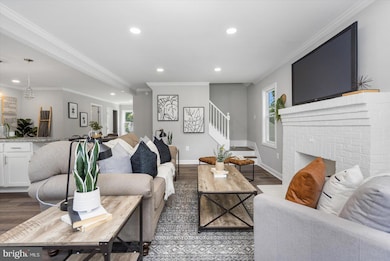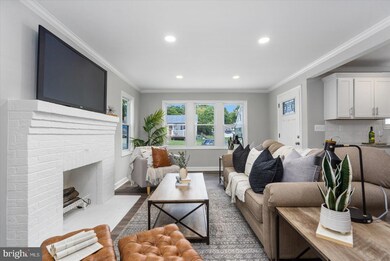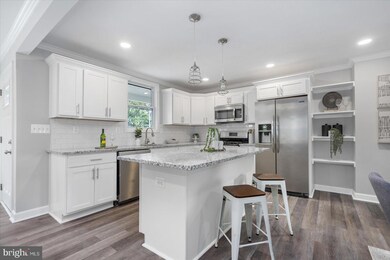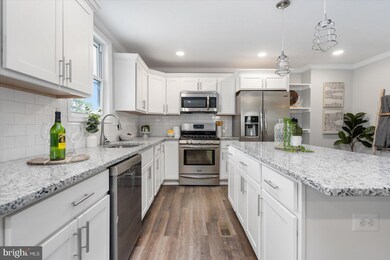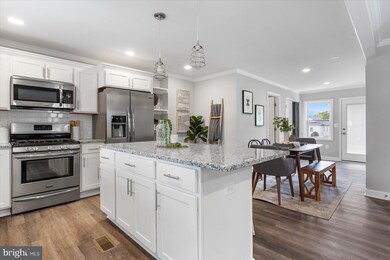
3011 Pennsylvania Ave Halethorpe, MD 21227
Baltimore Highlands NeighborhoodHighlights
- Open Floorplan
- 5-minute walk to Baltimore Highlands
- 1 Fireplace
- Space For Rooms
- Main Floor Bedroom
- No HOA
About This Home
As of January 2023Stunningly Renovated 4 Bedroom 2 Bathroom Home In Halethorpe! Enter & Be Greeted With Luxury Vinyl Flooring, & Recessed Lighting Throughout! The Main Level Offers A Spacious Living Room ,Dining Room & Stunning Kitchen Complete With Stainless Steel Appliances, Granite Countertops, Tile Backsplash, Soft Closing Cabinets & A Breakfast Bar. Continuing Throughout The Home Is The Primary Bedroom On The Main Level With Ample Closet Space & Complete With Hallway Bathroom. The Upper Level Includes 2 Spacious Bedrooms With Additional Closet Space! Making Your Way To The Lower Level Is The Fully Finished Basement With Family Room Perfect For Movie Nights and 1 Additional Bedroom Complete With Full Bathroom.
Last Agent to Sell the Property
Berkshire Hathaway HomeServices Homesale Realty License #632462 Listed on: 11/15/2022

Home Details
Home Type
- Single Family
Est. Annual Taxes
- $2,754
Year Built
- Built in 1957
Lot Details
- 5,000 Sq Ft Lot
- Property is Fully Fenced
- Property is in excellent condition
Parking
- Driveway
Home Design
- Bungalow
- Block Foundation
- Asphalt Roof
Interior Spaces
- 1,170 Sq Ft Home
- Property has 3 Levels
- Open Floorplan
- Built-In Features
- Chair Railings
- Ceiling Fan
- Recessed Lighting
- 1 Fireplace
- Family Room
- Living Room
- Dining Area
- Game Room
Kitchen
- Breakfast Area or Nook
- Built-In Oven
- Stove
- Cooktop
- Built-In Microwave
- Dishwasher
- Stainless Steel Appliances
- Kitchen Island
- Upgraded Countertops
Bedrooms and Bathrooms
- Bathtub with Shower
Laundry
- Laundry Room
- Laundry on main level
Basement
- Connecting Stairway
- Space For Rooms
- Rough-In Basement Bathroom
- Natural lighting in basement
Schools
- Baltimore Highlands Elementary School
- Lansdowne Middle School
- Lansdowne High & Academy Of Finance
Utilities
- Forced Air Heating and Cooling System
- Vented Exhaust Fan
- Natural Gas Water Heater
Community Details
- No Home Owners Association
- Baltimore Highlands Subdivision
Listing and Financial Details
- Assessor Parcel Number 04131326200100
Ownership History
Purchase Details
Home Financials for this Owner
Home Financials are based on the most recent Mortgage that was taken out on this home.Purchase Details
Home Financials for this Owner
Home Financials are based on the most recent Mortgage that was taken out on this home.Similar Homes in the area
Home Values in the Area
Average Home Value in this Area
Purchase History
| Date | Type | Sale Price | Title Company |
|---|---|---|---|
| Deed | $353,000 | Micasa Title | |
| Deed | $215,000 | First American Title |
Mortgage History
| Date | Status | Loan Amount | Loan Type |
|---|---|---|---|
| Open | $342,410 | New Conventional | |
| Previous Owner | $25,000 | Credit Line Revolving |
Property History
| Date | Event | Price | Change | Sq Ft Price |
|---|---|---|---|---|
| 01/20/2023 01/20/23 | Sold | $353,000 | -0.1% | $302 / Sq Ft |
| 12/26/2022 12/26/22 | Pending | -- | -- | -- |
| 12/15/2022 12/15/22 | Price Changed | $353,500 | -1.4% | $302 / Sq Ft |
| 12/07/2022 12/07/22 | Price Changed | $358,500 | -0.1% | $306 / Sq Ft |
| 11/15/2022 11/15/22 | For Sale | $359,000 | +67.0% | $307 / Sq Ft |
| 02/25/2022 02/25/22 | Sold | $215,000 | -2.3% | $184 / Sq Ft |
| 02/18/2022 02/18/22 | Pending | -- | -- | -- |
| 02/17/2022 02/17/22 | For Sale | $220,000 | 0.0% | $188 / Sq Ft |
| 01/28/2022 01/28/22 | Pending | -- | -- | -- |
| 01/21/2022 01/21/22 | For Sale | $220,000 | -- | $188 / Sq Ft |
Tax History Compared to Growth
Tax History
| Year | Tax Paid | Tax Assessment Tax Assessment Total Assessment is a certain percentage of the fair market value that is determined by local assessors to be the total taxable value of land and additions on the property. | Land | Improvement |
|---|---|---|---|---|
| 2025 | $3,158 | $246,700 | -- | -- |
| 2024 | $3,158 | $189,000 | $62,600 | $126,400 |
| 2023 | $1,367 | $187,333 | $0 | $0 |
| 2022 | $2,734 | $185,667 | $0 | $0 |
| 2021 | $885 | $184,000 | $62,600 | $121,400 |
| 2020 | $2,176 | $179,567 | $0 | $0 |
| 2019 | $2,123 | $175,133 | $0 | $0 |
| 2018 | $479 | $170,700 | $62,600 | $108,100 |
| 2017 | $442 | $164,800 | $0 | $0 |
| 2016 | $289 | $158,900 | $0 | $0 |
| 2015 | $289 | $153,000 | $0 | $0 |
| 2014 | $289 | $153,000 | $0 | $0 |
Agents Affiliated with this Home
-

Seller's Agent in 2023
Robert Breeden
Berkshire Hathaway HomeServices Homesale Realty
(410) 982-3761
5 in this area
619 Total Sales
-

Buyer's Agent in 2023
CARMEN ZUNIGA
EXP Realty, LLC
(954) 297-7718
2 in this area
88 Total Sales
-

Seller's Agent in 2022
Leslie Albertson
Taylor Properties
(301) 922-8622
2 in this area
98 Total Sales
Map
Source: Bright MLS
MLS Number: MDBC2054690
APN: 13-1326200100
- 3016 Pennsylvania Ave
- 3908 Baltimore St
- 2906 Pennsylvania Ave
- 2915 Florida Ave
- 2914 Vermont Ave
- 2910 Georgia Ave
- 3015 Indiana Ave
- 2906 Ohio Ave
- 4101 Oak Rd
- 3905 Annapolis Rd
- 4415 Norfen Rd
- 4427 Annapolis Rd
- 4440 Annapolis Rd
- Lot 10, 11 W Patapsco Ave
- 2856 Bookert Dr
- 2837 Round Rd
- 2730 Daisy Ave
- 2838 Bookert Dr
- 2847 Bookert Dr
- 2843 Bookert Dr
