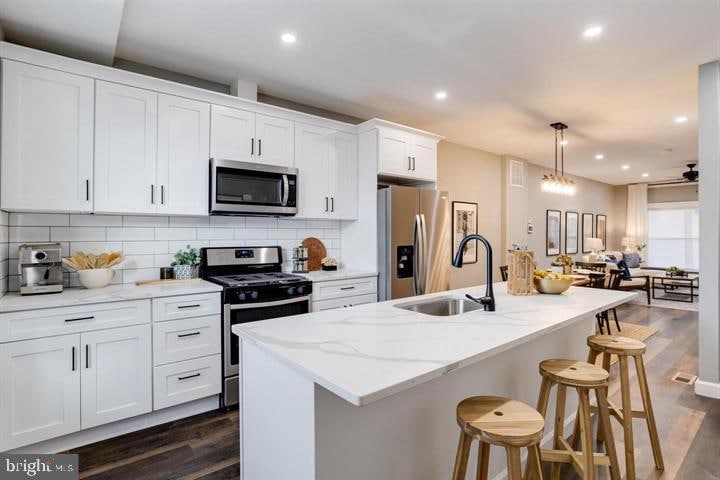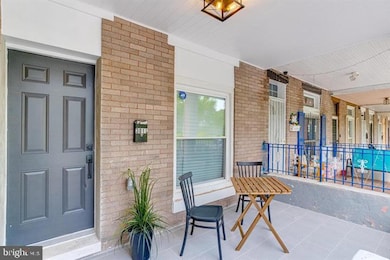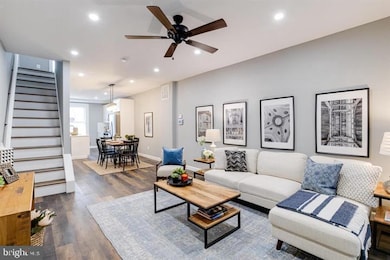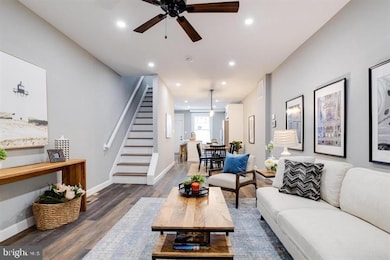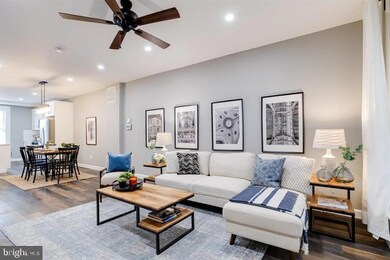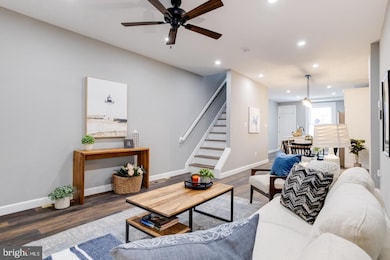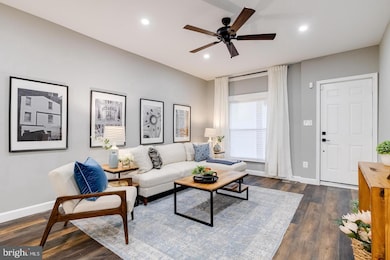3011 Pulaski Hwy Baltimore, MD 21224
Ellwood Park NeighborhoodHighlights
- Open Floorplan
- No HOA
- Stainless Steel Appliances
- Colonial Architecture
- Upgraded Countertops
- 3-minute walk to Ellwood Park
About This Home
Welcome to 3011 Pulaski Hwy — a beautifully renovated 4-bedroom, 2-bath townhome offering the perfect blend of comfort and modern style. Step inside to an open-concept main level featuring a bright living room, dining area, and a sleek kitchen with quartz countertops, stainless steel appliances, and upgraded cabinetry. Luxury vinyl plank flooring flows throughout for easy maintenance and durability. Upstairs, you’ll find three spacious bedrooms and a fully updated bathroom with tile finishes and a modern vanity. The finished lower level provides additional living space, ideal for a guest room, office, or recreation area, plus a second full bath and laundry hookups. Enjoy convenient city living with easy access to Johns Hopkins Hospital, Patterson Park, local dining, shopping, and commuter routes. This move-in ready home offers style, space, and convenience in one of Baltimore’s most accessible locations. Photos are from previous listing.
Townhouse Details
Home Type
- Townhome
Est. Annual Taxes
- $3,428
Year Built
- Built in 1920 | Remodeled in 2023
Lot Details
- 1,650 Sq Ft Lot
- Wood Fence
Parking
- On-Street Parking
Home Design
- Colonial Architecture
- Brick Exterior Construction
- Brick Foundation
Interior Spaces
- Property has 3 Levels
- Open Floorplan
- Ceiling Fan
- Recessed Lighting
- Luxury Vinyl Plank Tile Flooring
- Finished Basement
- Laundry in Basement
- Home Security System
Kitchen
- Gas Oven or Range
- Stove
- Built-In Microwave
- Stainless Steel Appliances
- Upgraded Countertops
- Disposal
Bedrooms and Bathrooms
- Bathtub with Shower
Outdoor Features
- Patio
- Exterior Lighting
Utilities
- Central Heating and Cooling System
- Vented Exhaust Fan
- Natural Gas Water Heater
Listing and Financial Details
- Residential Lease
- Security Deposit $2,500
- Tenant pays for all utilities, minor interior maintenance, light bulbs/filters/fuses/alarm care, HVAC maintenance, gutter cleaning, exterior maintenance
- No Smoking Allowed
- 12-Month Min and 24-Month Max Lease Term
- Available 10/10/25
- $50 Application Fee
- $125 Repair Deductible
- Assessor Parcel Number 0306181714 150A
Community Details
Overview
- No Home Owners Association
- Highlandtown Subdivision
Pet Policy
- Pets allowed on a case-by-case basis
Security
- Carbon Monoxide Detectors
- Fire and Smoke Detector
Map
Source: Bright MLS
MLS Number: MDBA2186880
APN: 1714-150A
- 149 N Potomac St
- 3018 E Fayette St
- 162 N Decker Ave
- 128 N Curley St
- 119 N Curley St
- 163 N Streeper St
- 113 N Curley St
- 211 N Streeper St
- 112 N Decker Ave
- 423 N Curley St
- 408 N Curley St
- 212 N Streeper St
- 122 N Ellwood Ave
- 143 N Kenwood Ave
- 133 N Kenwood Ave
- 432 N Linwood Ave
- 2903 Jefferson St
- 21 N Decker Ave
- 120 N Kenwood Ave
- 446 N Linwood Ave
- 2926 E Fayette St
- 2926 E Fayette St
- 149 N Potomac St
- 148 N E Ave
- 146 N East Ave
- 424 N Linwood Ave
- 143 N Kenwood Ave
- 414 N Bouldin St
- 23 N East Ave
- 508 N Linwood Ave
- 3021 E Baltimore St
- 128 N Belnord Ave
- 3127 E Baltimore St
- 100 N Belnord Ave
- 407 N Lakewood Ave
- 543 N Kenwood Ave
- 2925 E Monument St
- 2730 E Baltimore St
- 117 N Glover St
- 210 N Glover St
