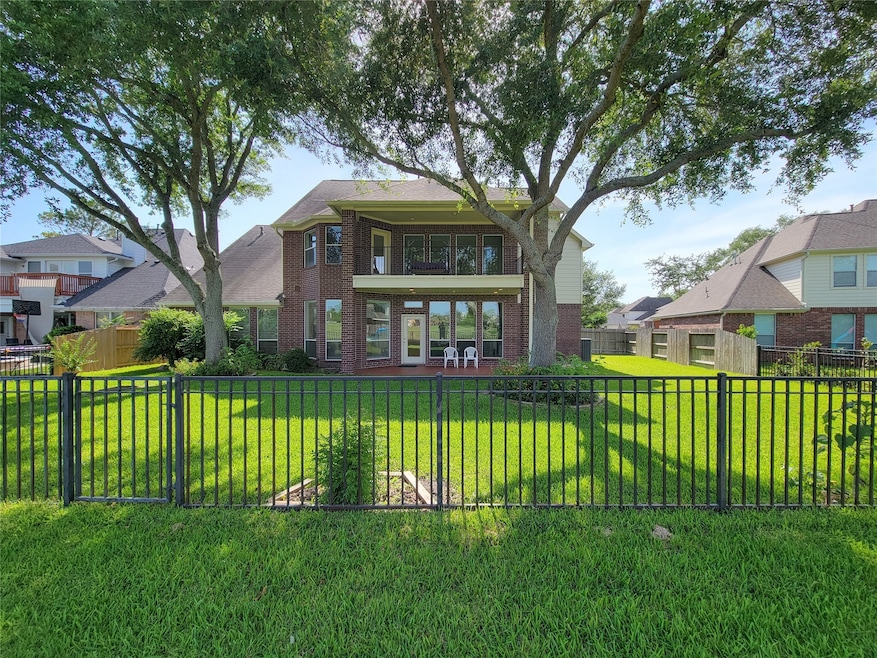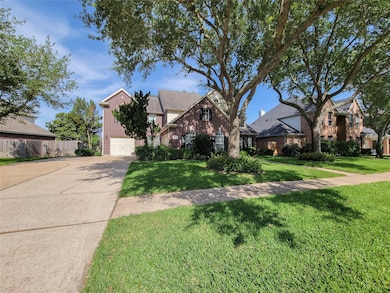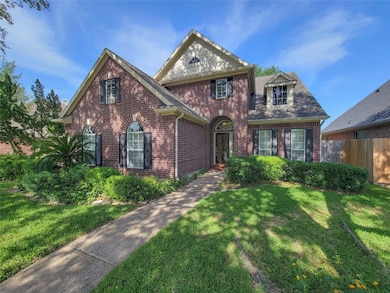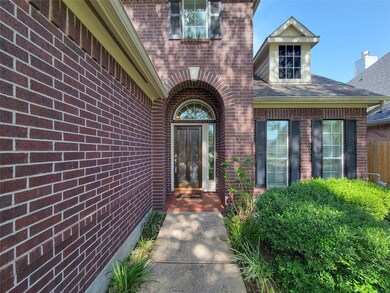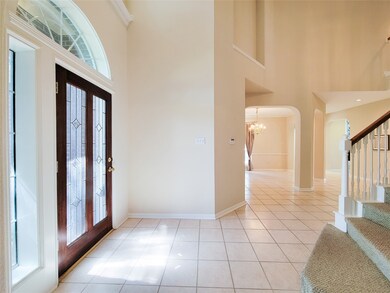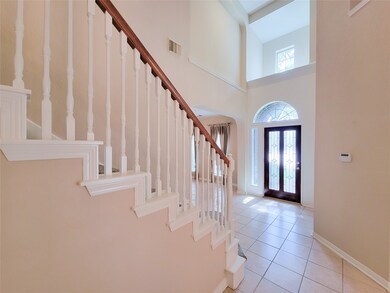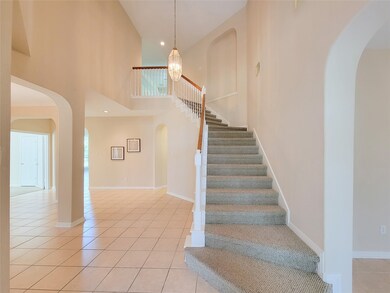3011 Taylorcrest Dr Pearland, TX 77584
Silverlake NeighborhoodHighlights
- On Golf Course
- Clubhouse
- Hydromassage or Jetted Bathtub
- Silvercrest Elementary School Rated A
- Traditional Architecture
- High Ceiling
About This Home
There’s a quiet kind of beauty that lives at 3011 Taylorcrest. The kind that wraps around you the moment you pull into the driveway, surrounded by mature trees swaying gently in the breeze. This home sits peacefully along the 14th hole of Southwyck Golf Course, offering not only scenic balcony views but a sense of calm that feels like a deep breath at the end of a long day. Inside, enjoy a spacious layout with high ceilings in the living area, a game room, formal living room, family room with a gas fireplace, and a versatile office that can easily serve as a fifth bedroom. A spacious walk-in attic upstairs provides valuable extra storage. The 3 car garage, covered gutters, sprinkler system, and beautiful metal fence complete this exceptional property. Modern comforts include three AC units, two water heaters, a spa-like master bath, and ample walk-in closets. The kitchen features brand-new stainless steel appliances. Exterior gas connections for a grill are perfect for entertaining.
Listing Agent
Compass RE Texas, LLC - Houston License #0657933 Listed on: 11/18/2025

Open House Schedule
-
Saturday, November 22, 202512:00 to 3:00 pm11/22/2025 12:00:00 PM +00:0011/22/2025 3:00:00 PM +00:00Add to Calendar
Home Details
Home Type
- Single Family
Est. Annual Taxes
- $4,548
Year Built
- Built in 2000
Lot Details
- 0.26 Acre Lot
- On Golf Course
- Back Yard Fenced
- Sprinkler System
Parking
- 3 Car Attached Garage
Home Design
- Traditional Architecture
Interior Spaces
- 3,593 Sq Ft Home
- 2-Story Property
- High Ceiling
- Ceiling Fan
- Gas Log Fireplace
- Window Treatments
- Entrance Foyer
- Family Room
- Dining Room
- Home Office
- Game Room
- Attic Fan
- Prewired Security
- Washer and Gas Dryer Hookup
Kitchen
- Breakfast Bar
- Gas Oven
- Gas Range
- Microwave
- Dishwasher
- Disposal
Flooring
- Carpet
- Tile
Bedrooms and Bathrooms
- 4 Bedrooms
- Double Vanity
- Single Vanity
- Hydromassage or Jetted Bathtub
- Bathtub with Shower
- Separate Shower
Accessible Home Design
- Accessible Bedroom
- Accessible Common Area
- Accessible Kitchen
Eco-Friendly Details
- ENERGY STAR Qualified Appliances
- Energy-Efficient Thermostat
- Ventilation
Outdoor Features
- Balcony
Schools
- Silvercrest Elementary School
- Berry Miller Junior High School
- Glenda Dawson High School
Utilities
- Central Heating and Cooling System
- Heating System Uses Gas
- Programmable Thermostat
Listing and Financial Details
- Property Available on 11/18/25
- 12 Month Lease Term
Community Details
Overview
- Randy Association
- Woodbend Sec 2 At Silverlake Subdivision
- Greenbelt
Amenities
- Picnic Area
- Clubhouse
Recreation
- Golf Course Community
- Tennis Courts
- Community Playground
- Community Pool
Pet Policy
- No Pets Allowed
Map
Source: Houston Association of REALTORS®
MLS Number: 52477381
APN: 8431-2001-010
- 2503 Mission Heights Way
- 2423 Mission Heights Way
- 5614 Orangery Ln
- 5519 Bonfire Alley
- 5427 Peach Garden Way
- 5519 Peach Garden Way
- 2470 Guava Hills Ln
- 5422 Blackcurrant Rd
- 9115 Mangrove Place
- 2627 Katie Harbor Dr
- 3406 Rose Water Dr
- 2507 Lansing Cir
- 3046 Barton Dr
- 11108 Dawson Rd
- 3147 Autumnjoy Dr
- 0 Carson Rd
- 3501 Carson Ct
- 3143 Edgewood Dr
- 3507 W Ridge Ln
- 3307 Lawson Dr
- 2611 S Breeze Dr
- 3514 Apple Glove Dr
- 2611 Summer Rain Dr
- 2906 Castlerock Ct
- 3023 Hidden Mist Ct
- 3518 Ewing Dr
- 3506 Ewing Dr
- 3315 Frostwood Dr
- 3334 Spring Landing Ln
- 2614 Parkbriar Ln
- 11200 Broadway St
- 2323 Hazel Berry St
- 3403 Braddock Ln
- 2906 Humble Dr
- 9720 Broadway St
- 2947 Harbor Spring Way
- 2414 County Road 90
- 3627 Midland Dr
- 3514 Parkshire Dr
- 3715 Crescent Dr
