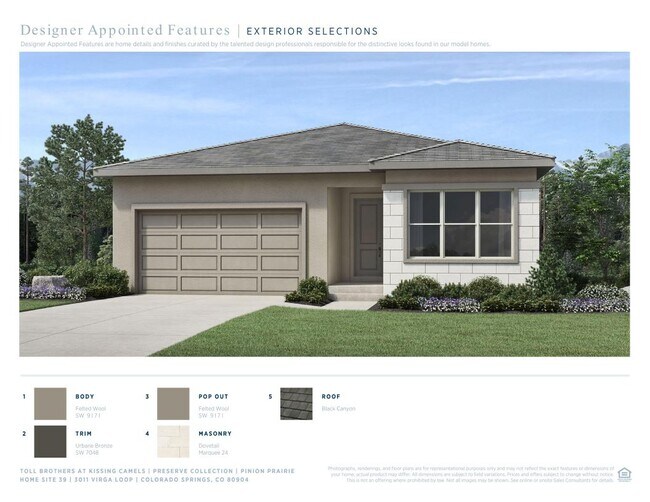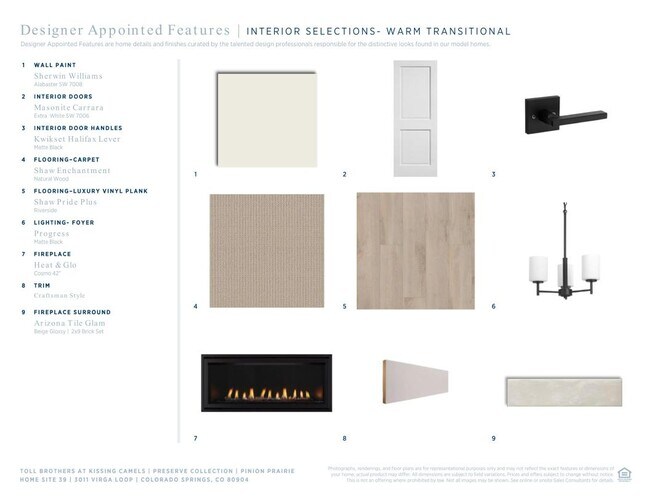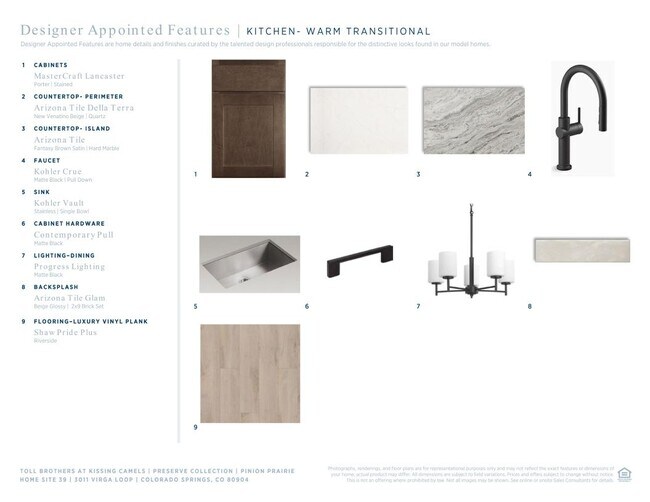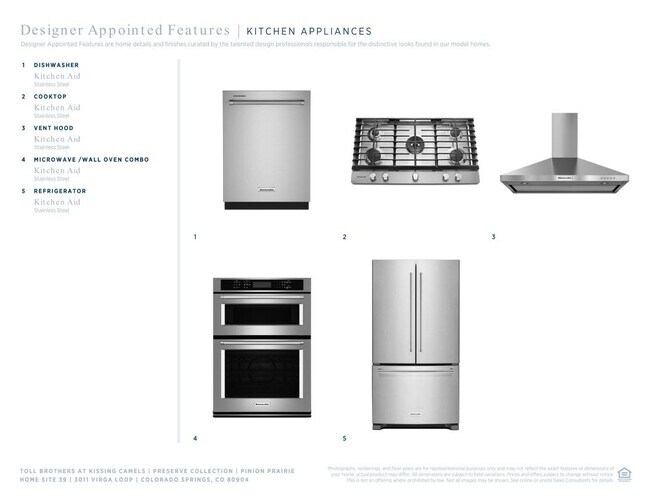Estimated payment $4,997/month
Highlights
- Golf Club
- Fitness Center
- Gated Community
- Community Cabanas
- New Construction
- Clubhouse
About This Home
This beautifully crafted home offers 3,743 square feet, 4 bedrooms, and 3.5+ baths. The gourmet kitchen makes a statement with its premium finishes, upgraded cabinets, and KitchenAid stainless steel appliances. The open-concept kitchen flows effortlessly into the great room, featuring a linear fireplace and a casual dining room, making this floor plan ideal for entertaining. The primary bedroom features dual walk-in closets and a spa-like primary bath with a zero-entry shower. A finished basement complete with two private bedroom suites and a shared bathroom is ideal for hosting guests. Schedule an appointment today to learn more about this stunning home! Disclaimer: Photos are images only and should not be relied upon to confirm applicable features.
Home Details
Home Type
- Single Family
Parking
- 3 Car Garage
Home Design
- New Construction
Interior Spaces
- 1-Story Property
- Fireplace
- Dining Room
- Basement
Bedrooms and Bathrooms
- 4 Bedrooms
Community Details
Overview
- Views Throughout Community
- Mountain Views Throughout Community
Recreation
- Golf Club
- Golf Course Community
- Tennis Courts
- Pickleball Courts
- Fitness Center
- Community Cabanas
- Community Pool
- Community Spa
- Splash Pad
- Park
- Trails
Additional Features
- Clubhouse
- Gated Community
Map
About the Builder
- Red Rocks at Kissing Camels
- Preserve at Kissing Camels
- 3035 Virga Loop
- 3043 Virga Loop
- 3341 Crest Hollow View
- Preserve at Mesa Creek - The Celestial Collection
- 3425 Crest Hollow View
- 1145 Almagre Heights
- 3353 Bivy Point
- The Vistas At West Mesa - The Vistas at West Mesa
- 3390 Bivy Point
- 2790 Soleil Heights
- 2774 Soleil Heights
- 3161 Sunnybrook Ln
- 3161 Sunnybrook Ln Unit LOT 1
- 705 Belleza View
- 711 Belleza View
- 717 Belleza View
- 723 Belleza View
- 729 Belleza View







